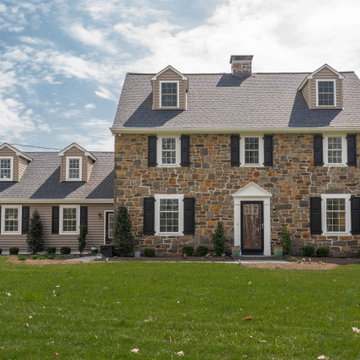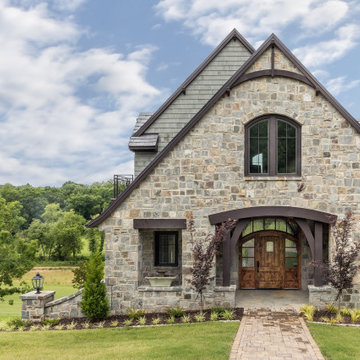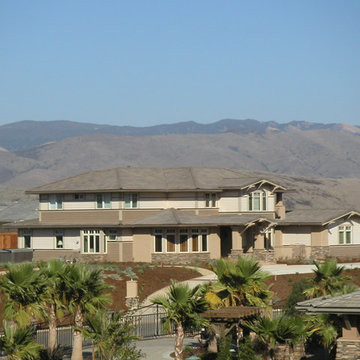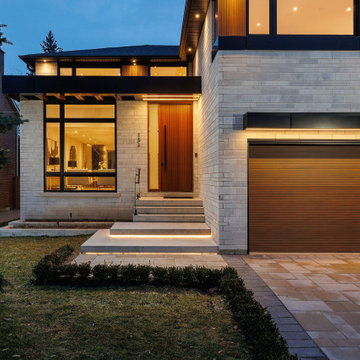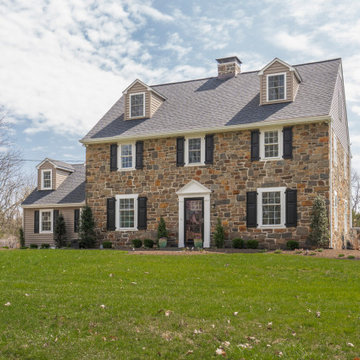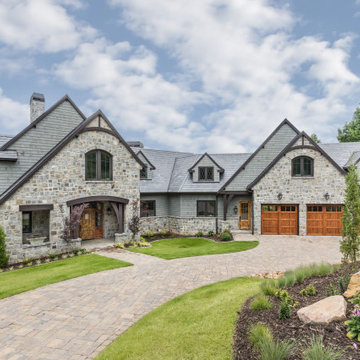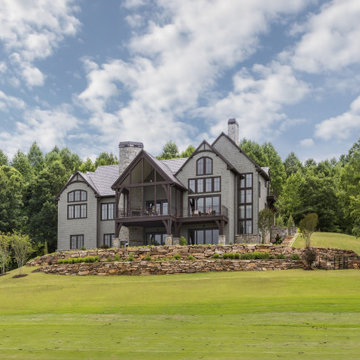高級な大きな家 (石材サイディング、ウッドシングル張り) の写真
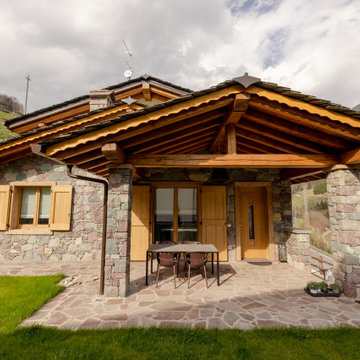
Tutta la casa è rivestita in Pietra ed ha dettagli in legno, per essere ben contestualizzata nell'ambiente circostante;
Quella pietra da rivestimento è proprio caratteristica della zona. Tutti i serramenti, la parete Est della casa e le travi del portico sono in legno trattato per l'esterno
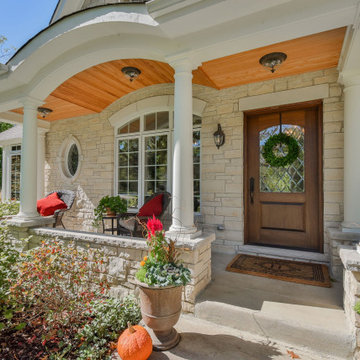
A Shingle style home in the Western suburbs of Chicago, this double gabled front has great symmetry while utilizing an off-center entry. A covered porch welcomes you as you enter this home.
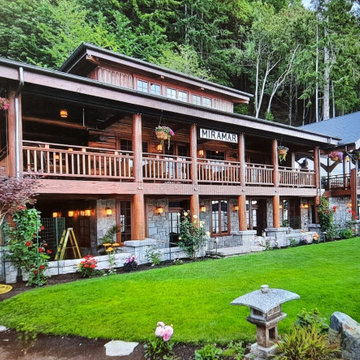
Waterfront addition to a log home on Vashon Island. The existing log home was built in 1908 as a destination lodge. The timber frame addition was completed in 2022. This project included replacing the loft ceiling and rebuilding the log deck, and a new main bedroom over a basement. The lower floor is faced with stone.
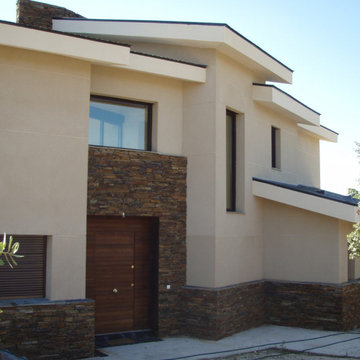
Vivienda unifamiliar aislada de construcción tradicional. Diseño a medida según necesidades del cliente y adaptándose a la parcela. Cuerpo central acabado con revestimiento de lascas de piedra. Integración de la madera y el metal en el diseño de la vivienda
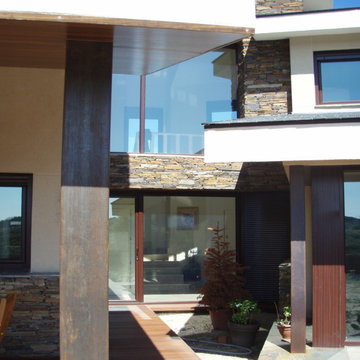
Vivienda unifamiliar aislada de construcción tradicional. Diseño a medida según necesidades del cliente y adaptándose a la parcela. Cuerpo central acabado con revestimiento de lascas de piedra. Integración de la madera y el metal en el diseño de la vivienda
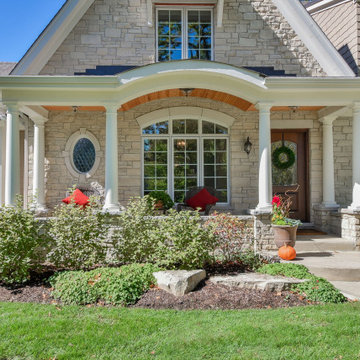
A Shingle style home in the Western suburbs of Chicago, this double gabled front has great symmetry while utilizing an off-center entry. A covered porch welcomes you as you enter this home.
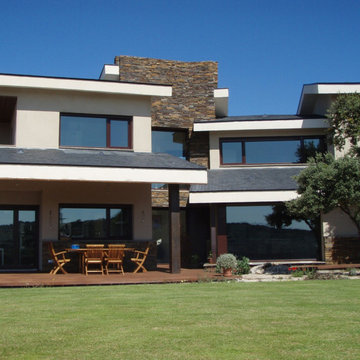
Vivienda unifamiliar aislada de construcción tradicional. Diseño a medida según necesidades del cliente y adaptándose a la parcela. Cuerpo central acabado con revestimiento de lascas de piedra. Integración de la madera y el metal en el diseño de la vivienda
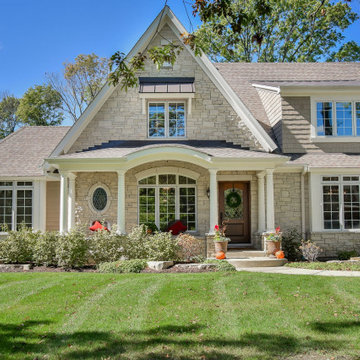
A Shingle style home in the Western suburbs of Chicago, this double gabled front has great symmetry while utilizing an off-center entry. A covered porch welcomes you as you enter this home.
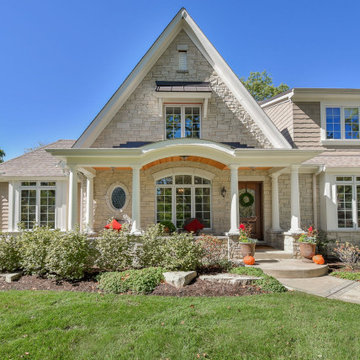
A Shingle style home in the Western suburbs of Chicago, this double gabled front has great symmetry while utilizing an off-center entry. A covered porch welcomes you as you enter this home.
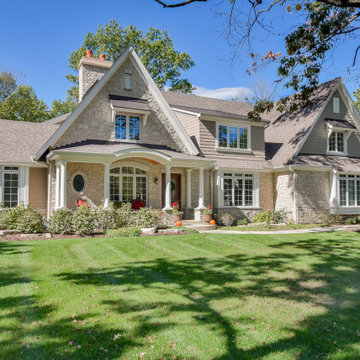
A Shingle style home in the Western suburbs of Chicago, this double gabled front has great symmetry while utilizing an off-center entry. A covered porch welcomes you as you enter this home.
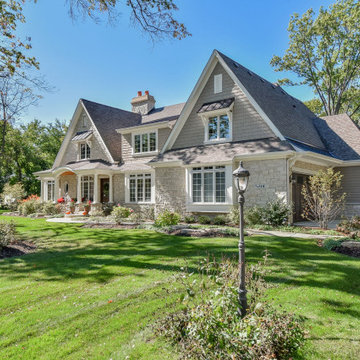
A Shingle style home in the Western suburbs of Chicago, this double gabled front has great symmetry while utilizing an off-center entry. A covered porch welcomes you as you enter this home.
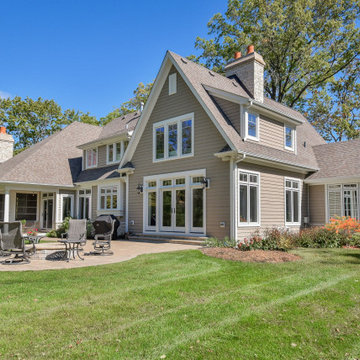
A Shingle style home in the Western suburbs of Chicago, this double gabled front has great symmetry while utilizing an off-center entry. A covered porch welcomes you as you enter this home.
高級な大きな家 (石材サイディング、ウッドシングル張り) の写真
1

