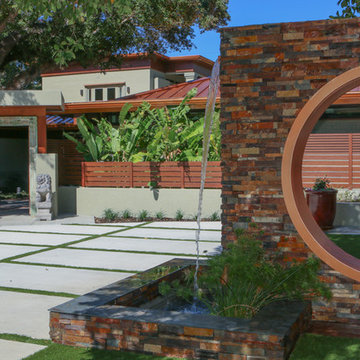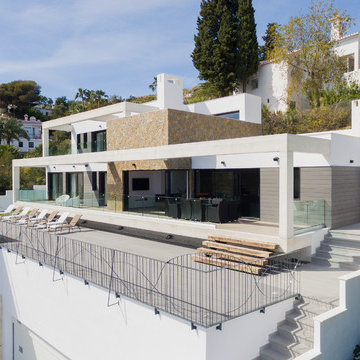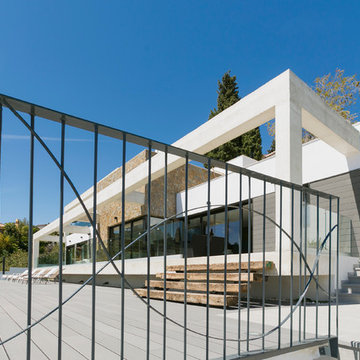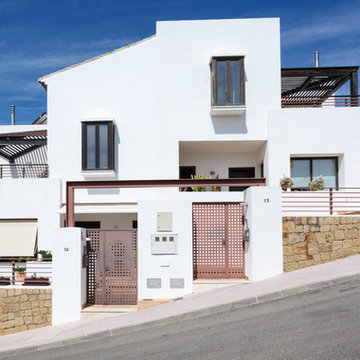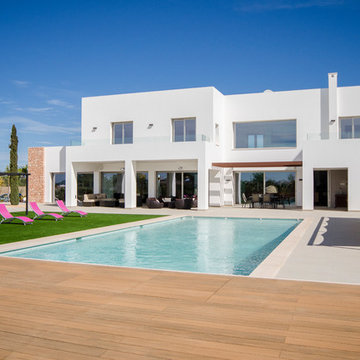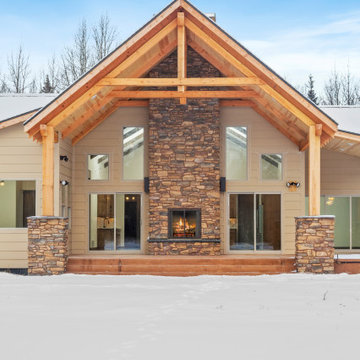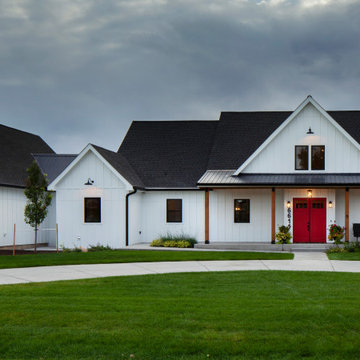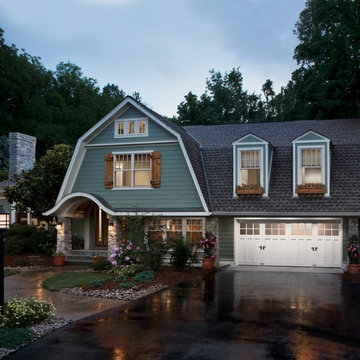高級な家の外観 (コンクリート繊維板サイディング) の写真
絞り込み:
資材コスト
並び替え:今日の人気順
写真 1181〜1200 枚目(全 9,486 枚)
1/3
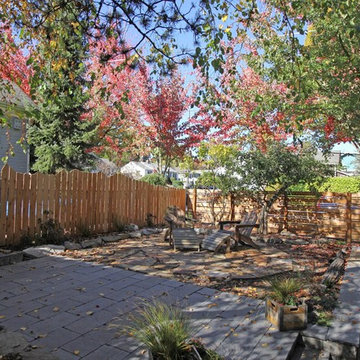
The fence separating the yard for the backyard cottage is shaped like the profile of the stuart mountain range.
シアトルにある高級な小さなおしゃれな家の外観 (コンクリート繊維板サイディング) の写真
シアトルにある高級な小さなおしゃれな家の外観 (コンクリート繊維板サイディング) の写真
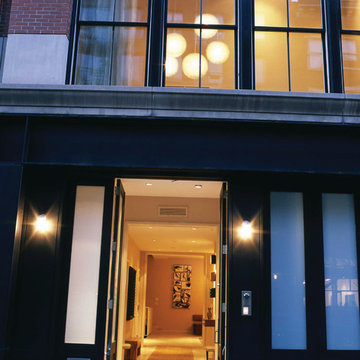
A uniquely modern but down-to-earth Tribeca loft. With an emphasis in organic elements, artisanal lighting, and high-end artwork, we designed a sophisticated interior that oozes a lifestyle of serenity.
The kitchen boasts a stunning open floor plan with unique custom features. A wooden banquette provides the ideal area to spend time with friends and family, enjoying a casual or formal meal. With a breakfast bar was designed with double layered countertops, creating space between the cook and diners.
The rest of the home is dressed in tranquil creams with high contrasting espresso and black hues. Contemporary furnishings can be found throughout, which set the perfect backdrop to the extraordinarily unique pendant lighting.
Project Location: New York. Project designed by interior design firm, Betty Wasserman Art & Interiors. From their Chelsea base, they serve clients in Manhattan and throughout New York City, as well as across the tri-state area and in The Hamptons.
For more about Betty Wasserman, click here: https://www.bettywasserman.com/
To learn more about this project, click here: https://www.bettywasserman.com/spaces/tribeca-townhouse
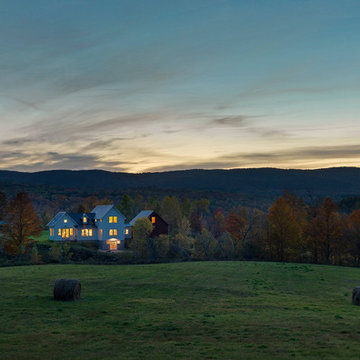
Susan Teare Photograpy
バーリントンにある高級な中くらいなカントリー風のおしゃれな家の外観 (コンクリート繊維板サイディング) の写真
バーリントンにある高級な中くらいなカントリー風のおしゃれな家の外観 (コンクリート繊維板サイディング) の写真
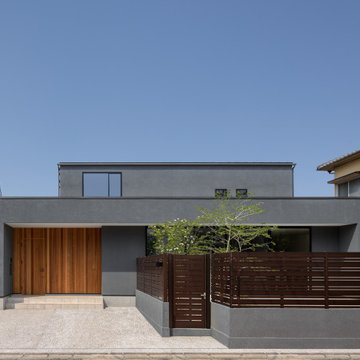
古くから形成された住宅地の計画です
夫婦と子供3人のための住居の計画で収納を確保しながら
スッキリとしたインテリアになること目指して設計しました、1階はLDKと水回り、書斎、家族全員のクローゼットキッチンの一部を兼ねるパントリーとし、2階は寝室子供室を設けています
福岡にある高級な中くらいなモダンスタイルのおしゃれな家の外観 (コンクリート繊維板サイディング、長方形) の写真
福岡にある高級な中くらいなモダンスタイルのおしゃれな家の外観 (コンクリート繊維板サイディング、長方形) の写真
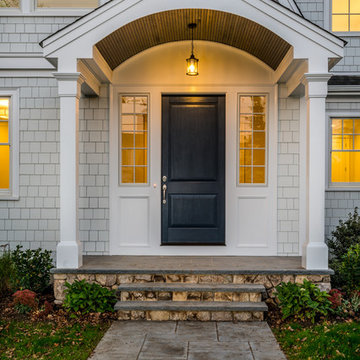
This entryway welcomes back the owners and guests to this lovely Gambrel home in Needham, MA.
BDW Photography
ボストンにある高級なトラディショナルスタイルのおしゃれな家の外観 (コンクリート繊維板サイディング) の写真
ボストンにある高級なトラディショナルスタイルのおしゃれな家の外観 (コンクリート繊維板サイディング) の写真
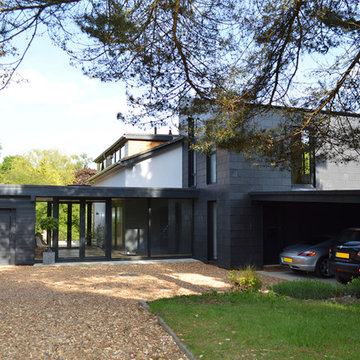
ArchitectureLIVE's design converted the existing carport into a dual aspect glazed entrance hall. Together with a new carport, the approach to the property was completely transformed.
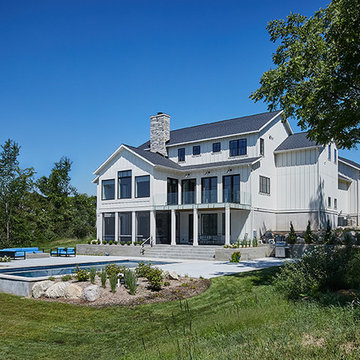
Ashley Avila Photography
グランドラピッズにある高級なカントリー風のおしゃれな家の外観 (コンクリート繊維板サイディング) の写真
グランドラピッズにある高級なカントリー風のおしゃれな家の外観 (コンクリート繊維板サイディング) の写真
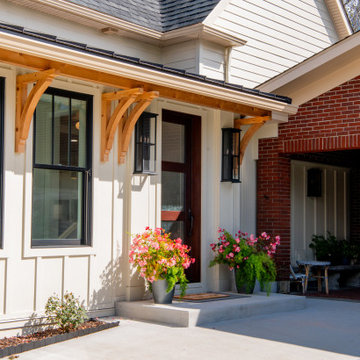
The new entry to the new addition
photos by SkySight Commercial Photography
他の地域にある高級な中くらいなトランジショナルスタイルのおしゃれな家の外観 (コンクリート繊維板サイディング、縦張り) の写真
他の地域にある高級な中くらいなトランジショナルスタイルのおしゃれな家の外観 (コンクリート繊維板サイディング、縦張り) の写真
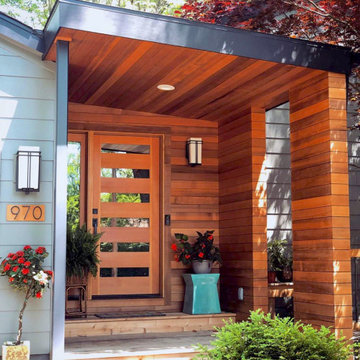
A simple portico design transformed the curb appeal of this manufactured home. This home remodel and addition was designed and completed by Meadowlark Design + Build in Ann Arbor, Michigan. Photos by Sean Carter Photography.
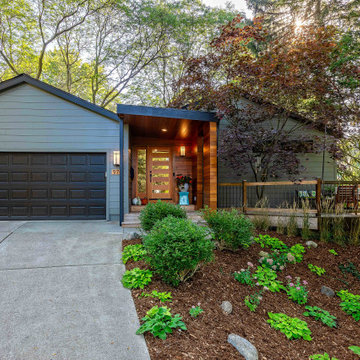
The exterior of this manufactured home has been transformed using a simple portico design and contrasting colors and materials. This home remodel and addition was designed and completed by Meadowlark Design + Build in Ann Arbor, Michigan. Photos by Sean Carter Photography.
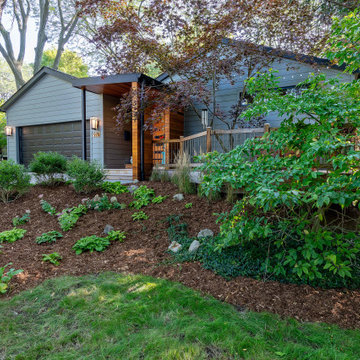
The exterior of this manufactured home has been transformed using a simple portico design and contrasting colors and materials. This home remodel and addition was designed and completed by Meadowlark Design + Build in Ann Arbor, Michigan. Photos by Sean Carter Photography.
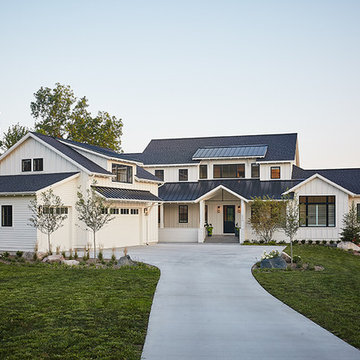
Ashley Avila Photography
グランドラピッズにある高級なカントリー風のおしゃれな家の外観 (コンクリート繊維板サイディング) の写真
グランドラピッズにある高級なカントリー風のおしゃれな家の外観 (コンクリート繊維板サイディング) の写真
高級な家の外観 (コンクリート繊維板サイディング) の写真
60
