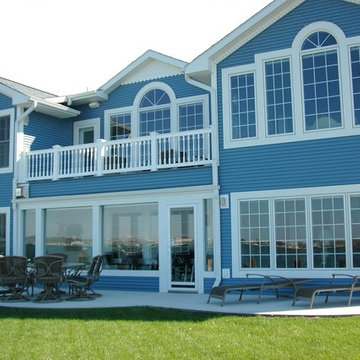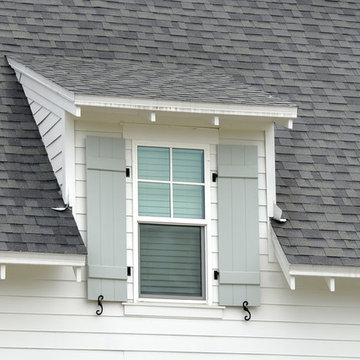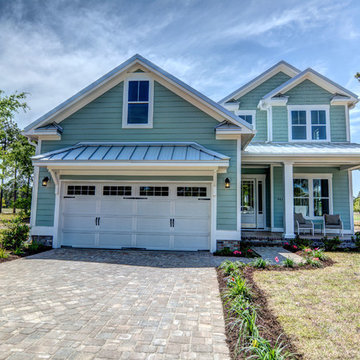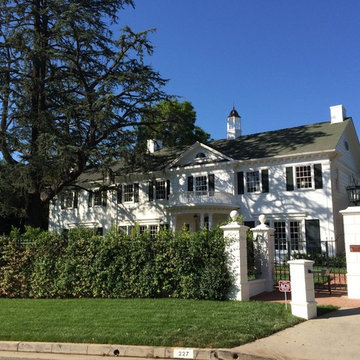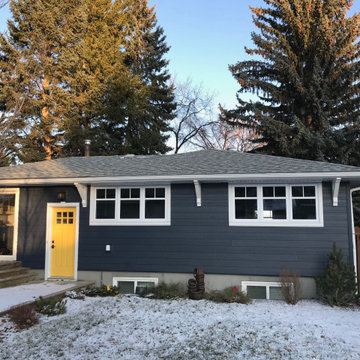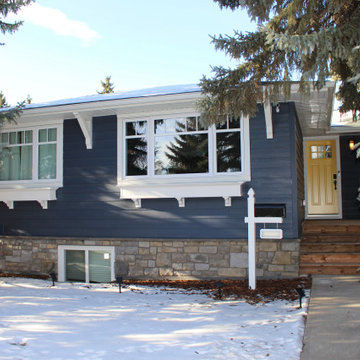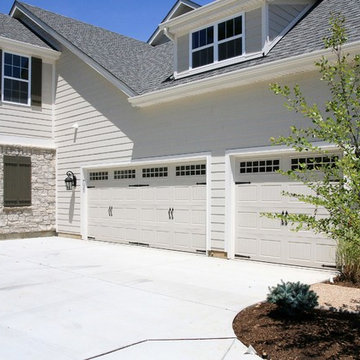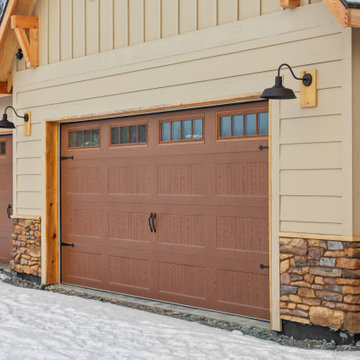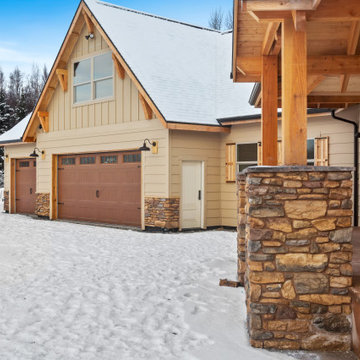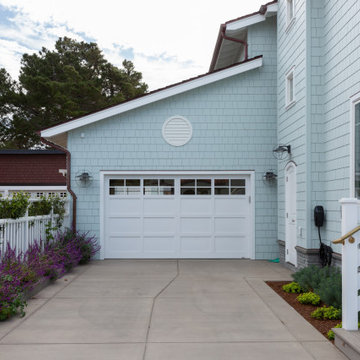高級な家の外観 (コンクリート繊維板サイディング) の写真
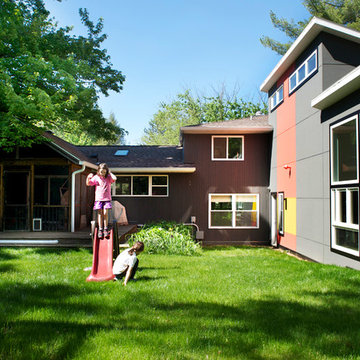
You need only look at the before picture of the SYI Studio space to understand the background of this project and need for a new work space.
Susan lives with her husband, three kids and dog in a 1960 split-level in Bloomington, which they've updated over the years and didn't want to leave, thanks to a great location and even greater neighbors. As the SYI team grew so did the three Yeley kids, and it became clear that not only did the team need more space but so did the family.
1.5 bathrooms + 3 bedrooms + 5 people = exponentially increasing discontent.
By 2016, it was time to pull the trigger. Everyone needed more room, and an offsite studio wouldn't work: Susan is not just Creative Director and Owner of SYI but Full Time Activities and Meal Coordinator at Chez Yeley.
The design, conceptualized entirely by the SYI team and executed by JL Benton Contracting, reclaimed the existing 4th bedroom from SYI space, added an ensuite bath and walk-in closet, and created a studio space with its own exterior entrance and full bath—making it perfect for a mother-in-law or Airbnb suite down the road.
The project added over a thousand square feet to the house—and should add many more years for the family to live and work in a home they love.
Contractor: JL Benton Contracting
Cabinetry: Richcraft Wood Products
Photographer: Gina Rogers
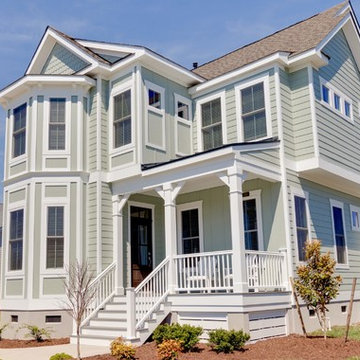
Jonathan Edwards Media
他の地域にある高級なビーチスタイルのおしゃれな家の外観 (コンクリート繊維板サイディング、緑の外壁) の写真
他の地域にある高級なビーチスタイルのおしゃれな家の外観 (コンクリート繊維板サイディング、緑の外壁) の写真
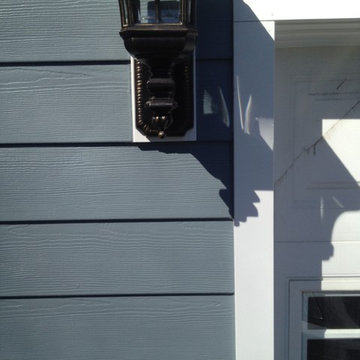
HardiePlank 7" Exp Cedarmill (BoothBay Blue)
HardieShingle 7" StraightEdge Cedarmill (BoothBay Blue)
HardieSoffit Ventilated & Non Ventilated (Arctic White)
Installed by American Home Contractors, Florham Park, NJ
Home in Morris Plains, NJ
HardieTrim 3.5" (Arctic White) -- around windows & doors
Anderson Series 400 Casement Windows (White)
5" Gutters & Downspouts (White)
Leaftech Gutter Guards
ProVia Door with 1 Full Lite (White)
Installed by American Home Contractors, Florham Park, NJ
Property located in Morris Plains, NJ
www.njahc.com
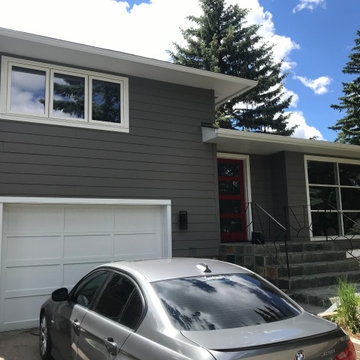
James Hardie Cedarmill Select 8.25" Siding in Aged Pewter, Window & Door Trims in James Hardie Arctic White. (20-3404)
カルガリーにある高級なトラディショナルスタイルのおしゃれな家の外観 (コンクリート繊維板サイディング) の写真
カルガリーにある高級なトラディショナルスタイルのおしゃれな家の外観 (コンクリート繊維板サイディング) の写真
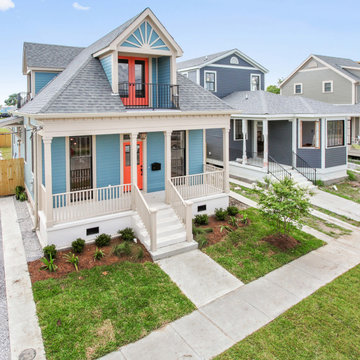
Exterior Elevation. Designed by Inhab Design+Build
ニューオリンズにある高級な中くらいなトラディショナルスタイルのおしゃれな家の外観 (コンクリート繊維板サイディング) の写真
ニューオリンズにある高級な中くらいなトラディショナルスタイルのおしゃれな家の外観 (コンクリート繊維板サイディング) の写真
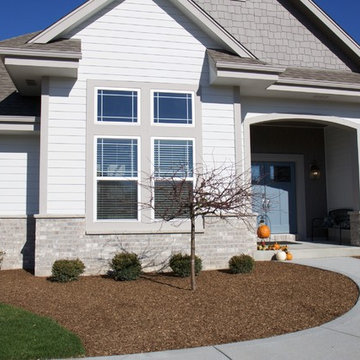
Exterior of the Hemlock ranch.
ミルウォーキーにある高級なトランジショナルスタイルのおしゃれな家の外観 (コンクリート繊維板サイディング) の写真
ミルウォーキーにある高級なトランジショナルスタイルのおしゃれな家の外観 (コンクリート繊維板サイディング) の写真
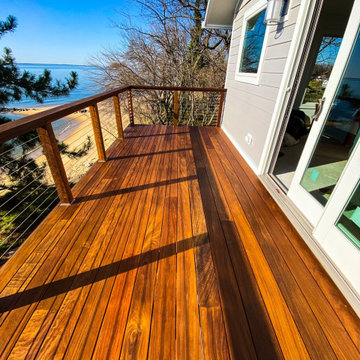
second floor deck with water and private beach in the background
ボルチモアにある高級なモダンスタイルのおしゃれな家の外観 (コンクリート繊維板サイディング、下見板張り) の写真
ボルチモアにある高級なモダンスタイルのおしゃれな家の外観 (コンクリート繊維板サイディング、下見板張り) の写真
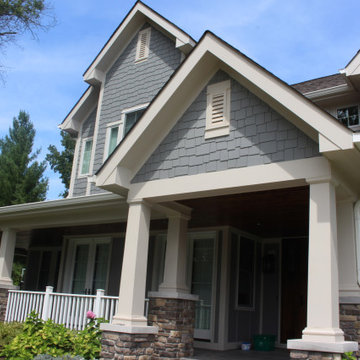
This modern gray farmhouse was completed using James Hardie Gray Slate Siding. The main siding is 7" cedar mill with James Hardie Shingle and Board and batten used as an accent. The siding variations perfectly complement the Modern Farmhouse theme.
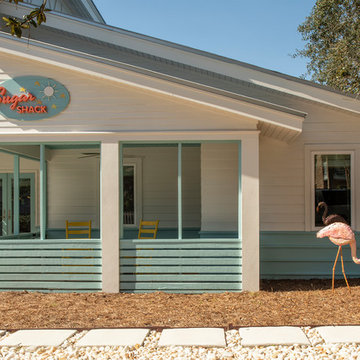
Pink Flamingos
Photo by Jack Gardner Photography
他の地域にある高級な中くらいなミッドセンチュリースタイルのおしゃれな家の外観 (コンクリート繊維板サイディング) の写真
他の地域にある高級な中くらいなミッドセンチュリースタイルのおしゃれな家の外観 (コンクリート繊維板サイディング) の写真
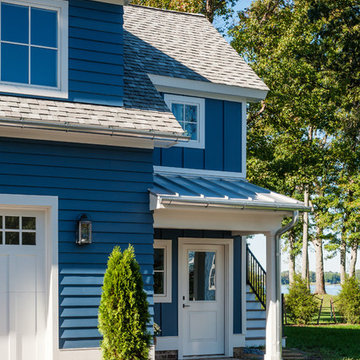
Carriage house entrance.
Ansel Olsen, Photographer
リッチモンドにある高級な中くらいなカントリー風のおしゃれな家の外観 (コンクリート繊維板サイディング、混合材屋根) の写真
リッチモンドにある高級な中くらいなカントリー風のおしゃれな家の外観 (コンクリート繊維板サイディング、混合材屋根) の写真
高級な家の外観 (コンクリート繊維板サイディング) の写真
100
