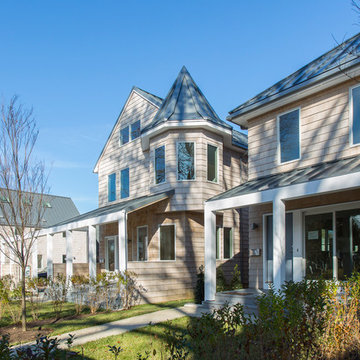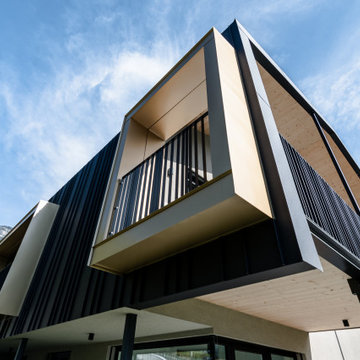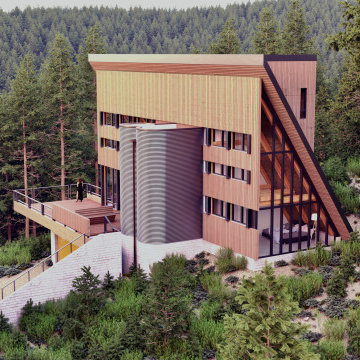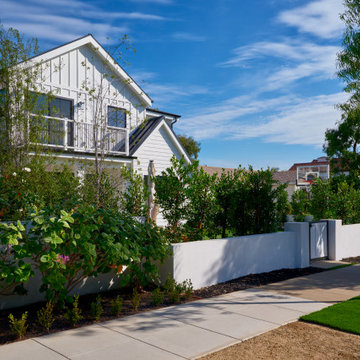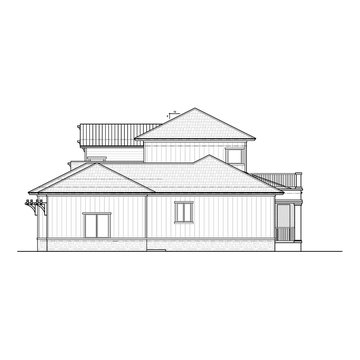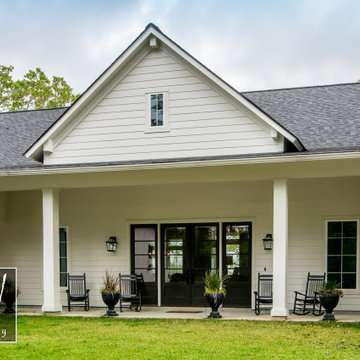高級なグレーの屋根の写真
絞り込み:
資材コスト
並び替え:今日の人気順
写真 1981〜2000 枚目(全 4,125 枚)
1/3
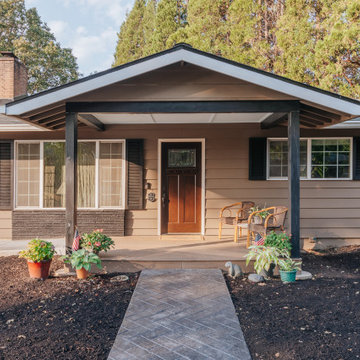
Not only did we revamp the garage of this home, the exterior of the home saw significant improvements as well.
ポートランドにある高級な中くらいなおしゃれな家の外観 (下見板張り) の写真
ポートランドにある高級な中くらいなおしゃれな家の外観 (下見板張り) の写真
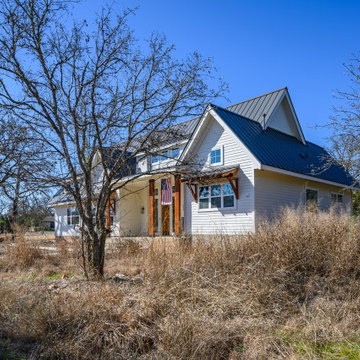
Front View. View plan THD-3419: https://www.thehousedesigners.com/plan/tacoma-3419/
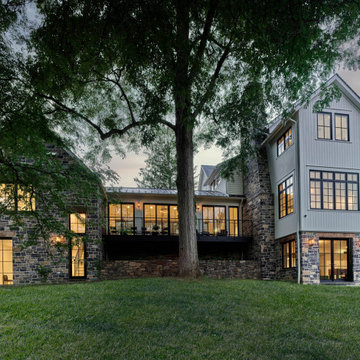
Back elevation of modern farmhouse.
他の地域にある高級なカントリー風のおしゃれな家の外観 (混合材サイディング) の写真
他の地域にある高級なカントリー風のおしゃれな家の外観 (混合材サイディング) の写真
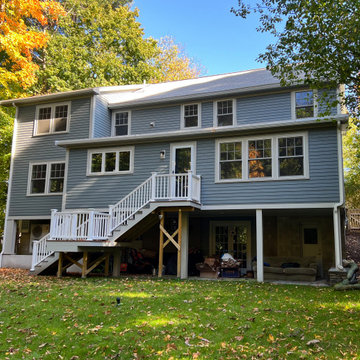
The rear of the house features the new Family Room and a "folded" staircase. Below the Family Room is a blue stone patio and seating area.
ボストンにある高級なコンテンポラリースタイルのおしゃれな家の外観 (下見板張り) の写真
ボストンにある高級なコンテンポラリースタイルのおしゃれな家の外観 (下見板張り) の写真
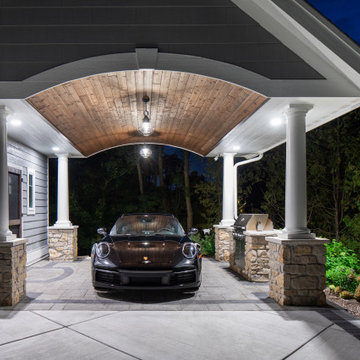
A sprawling exposed ranch nestled in the bluffs of Port Washington with views of the lake. We used LP Diamond coat siding in the color coastal breeze with crisp white trim and garage doors. Featured here is the carport with stunning arched wooden ceiling. The base of the pillars have tumbled true buckingham heritage antique stone. The attention to detail in this part of the home shows!
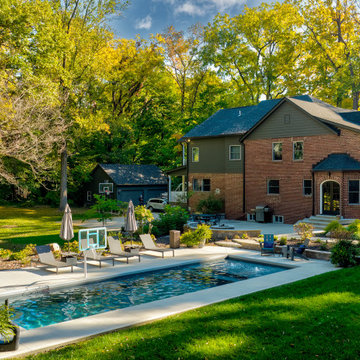
Sometimes, we see nothing but potential.
インディアナポリスにある高級なラスティックスタイルのおしゃれな家の外観 (レンガサイディング、下見板張り) の写真
インディアナポリスにある高級なラスティックスタイルのおしゃれな家の外観 (レンガサイディング、下見板張り) の写真
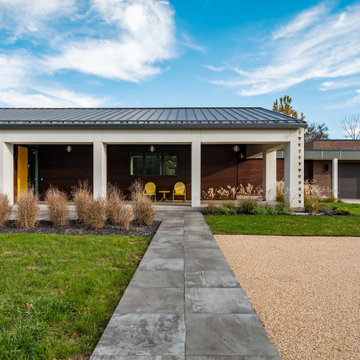
Understated front approach welcomes visitors - Rural Modern House - North Central Indiana - Architect: HAUS | Architecture For Modern Lifestyles - Indianapolis Architect - Photo: Adam Reynolds Photography
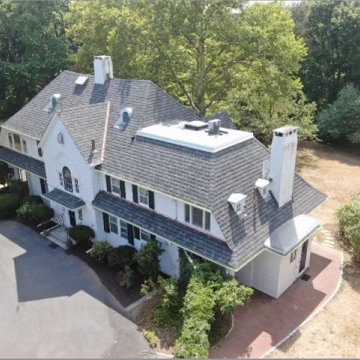
Front view of this expansive residence in Hamden, CT where we recommended and installed an architectural asphalt GAF Camelot II roof. This project had us take the old roof down to the rafters, replacing all the decking with 1/2 inch CDX sheathing. We then covered the roof with full GAF ice and water membrane, replaced the valley and protrusion flashing with 16oz red copper and replaced the flat membrane roofing with Firestone EPDM. The architectural asphalt shingles we put on the primary residence and garage were in antique slate.
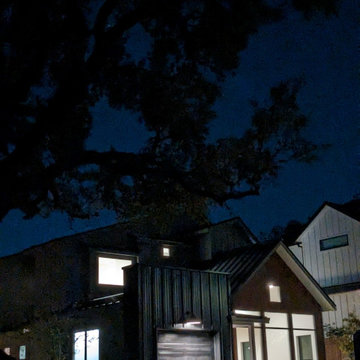
View at night from the street.
オースティンにある高級な中くらいなモダンスタイルのおしゃれな家の外観 (メタルサイディング、縦張り) の写真
オースティンにある高級な中くらいなモダンスタイルのおしゃれな家の外観 (メタルサイディング、縦張り) の写真
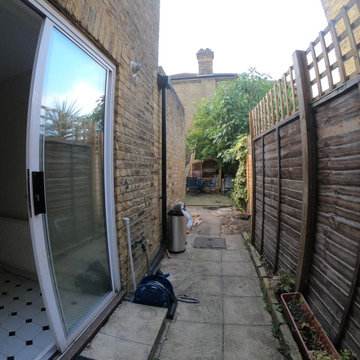
Before the construction
ロンドンにある高級な小さなコンテンポラリースタイルのおしゃれな家の外観 (レンガサイディング、黄色い外壁、タウンハウス) の写真
ロンドンにある高級な小さなコンテンポラリースタイルのおしゃれな家の外観 (レンガサイディング、黄色い外壁、タウンハウス) の写真
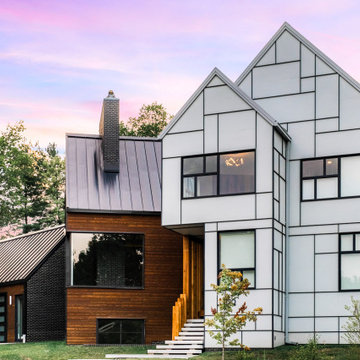
From The Washington Post: "Developer Ahmad Khreshi of Northern Virginia-based Home Perfection Contracting isn’t afraid to take risks when building a house. He embraces the unexpected, challenging his architect, interior designer and builder to experiment with new techniques. This house in McLean, Va., is his most ambitious project to date.
Instead of remodeling an existing house such as the one that was featured as a House of the Week in 2016, Khreshi built an entirely new one.
Khreshi worked with architect Peter VanderPoel and designer Karen Bengel to create a modern house that borrows from Frank Lloyd Wright’s philosophy of incorporating the house in the landscape. The house has three distinct masses — garage, living and bedroom — and three levels, each one set at a different ground level.
The layout of the structure is one aspect of the design. Another is the influence of Mondrian style, named for Piet Mondrian, a modern abstract artist who popularized paintings with colorful arrangements of squares and rectangles.
“We wanted something different,” he said. “That’s what we are on the hunt for. We needed the house to stand out from the rest [of the houses], yet belong to the neighborhood.”
Designed first by hand and then by computer, the asymmetrical window pattern is laid out in the Mondrian style, which is repeated in the asymmetrical design of the Hardie board (fiber-cement siding) on one side of the house. The opposite side and the middle section are a combination of brick and yakisugi carbonized-wood siding. The yakisugi siding is heat-treated in a way similar to an ancient Japanese technique, with the wood burned to give it a carbon layer that protects it from insects and decay."
Read the full article on The Washington Post here.
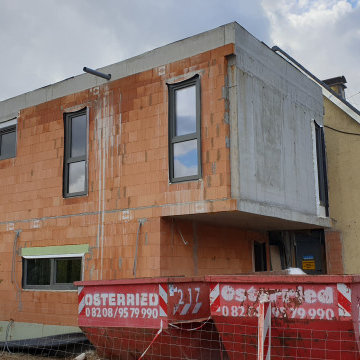
Moderne Bauelemente für hohen energetischen Anspruch eingebaut.
ミュンヘンにある高級な中くらいなコンテンポラリースタイルのおしゃれな家の外観 (デュープレックス、ウッドシングル張り) の写真
ミュンヘンにある高級な中くらいなコンテンポラリースタイルのおしゃれな家の外観 (デュープレックス、ウッドシングル張り) の写真
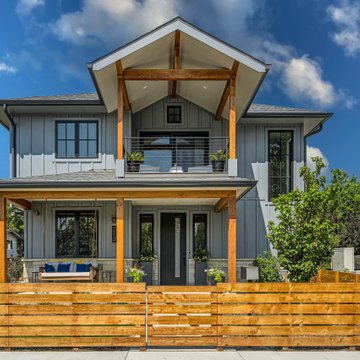
This 3,800 sf. modern farmhouse on Roosevelt Ave. in Louisville is lovingly called "Teddy Homesevelt" (AKA “The Ted”) by its owners. The ground floor is a simple, sunny open concept plan revolving around a gourmet kitchen, featuring a large island with a waterfall edge counter. The dining room is anchored by a bespoke Walnut, stone and raw steel dining room storage and display wall. The Great room is perfect for indoor/outdoor entertaining, and flows out to a large covered porch and firepit.
The homeowner’s love their photogenic pooch and the custom dog wash station in the mudroom makes it a delight to take care of her. In the basement there’s a state-of-the art media room, starring a uniquely stunning celestial ceiling and perfectly tuned acoustics. The rest of the basement includes a modern glass wine room, a large family room and a giant stepped window well to bring the daylight in.
The Ted includes two home offices: one sunny study by the foyer and a second larger one that doubles as a guest suite in the ADU above the detached garage.
The home is filled with custom touches: the wide plank White Oak floors merge artfully with the octagonal slate tile in the mudroom; the fireplace mantel and the Great Room’s center support column are both raw steel I-beams; beautiful Doug Fir solid timbers define the welcoming traditional front porch and delineate the main social spaces; and a cozy built-in Walnut breakfast booth is the perfect spot for a Sunday morning cup of coffee.
The two-story custom floating tread stair wraps sinuously around a signature chandelier, and is flooded with light from the giant windows. It arrives on the second floor at a covered front balcony overlooking a beautiful public park. The master bedroom features a fireplace, coffered ceilings, and its own private balcony. Each of the 3-1/2 bathrooms feature gorgeous finishes, but none shines like the master bathroom. With a vaulted ceiling, a stunningly tiled floor, a clean modern floating double vanity, and a glass enclosed “wet room” for the tub and shower, this room is a private spa paradise.
This near Net-Zero home also features a robust energy-efficiency package with a large solar PV array on the roof, a tight envelope, Energy Star windows, electric heat-pump HVAC and EV car chargers.
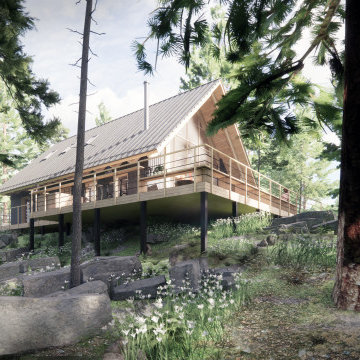
The simple pitched form has a a full height glazed end gable with a double height living space and access onto a large outdoor deck.
バンクーバーにある高級なコンテンポラリースタイルのおしゃれな家の外観 (縦張り) の写真
バンクーバーにある高級なコンテンポラリースタイルのおしゃれな家の外観 (縦張り) の写真
高級なグレーの屋根の写真
100
