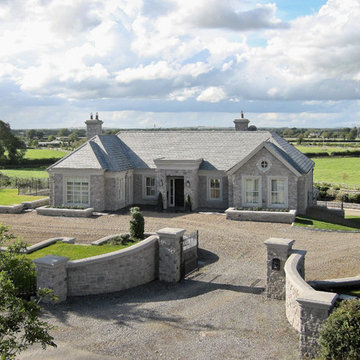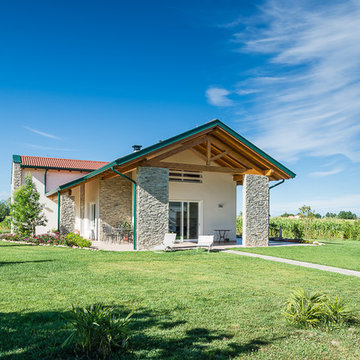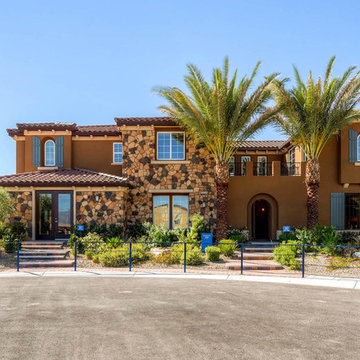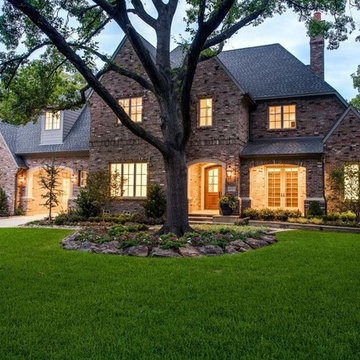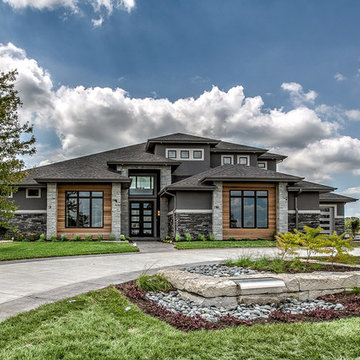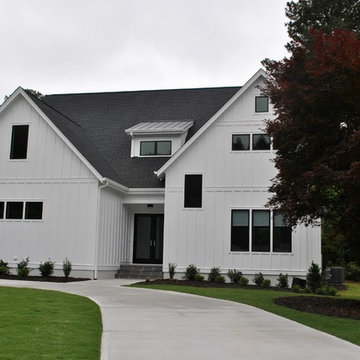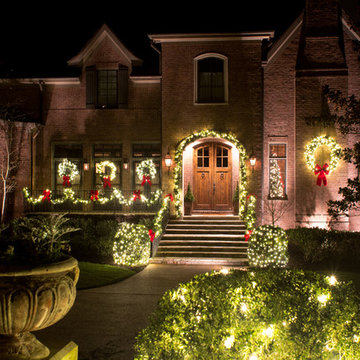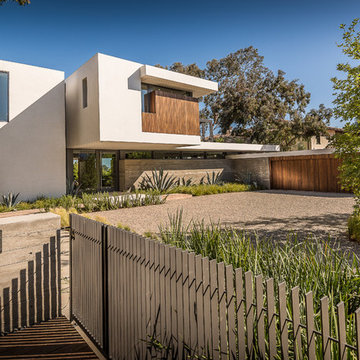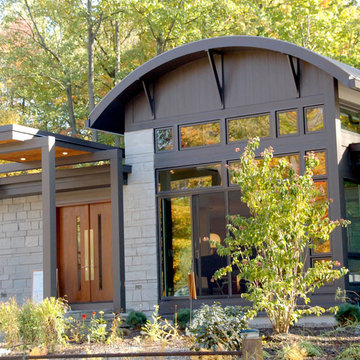高級な家の外観の写真
絞り込み:
資材コスト
並び替え:今日の人気順
写真 2861〜2880 枚目(全 106,367 枚)
1/2
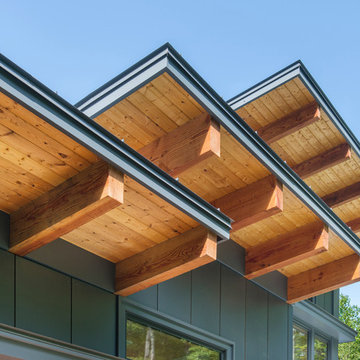
This house is discreetly tucked into its wooded site in the Mad River Valley near the Sugarbush Resort in Vermont. The soaring roof lines complement the slope of the land and open up views though large windows to a meadow planted with native wildflowers. The house was built with natural materials of cedar shingles, fir beams and native stone walls. These materials are complemented with innovative touches including concrete floors, composite exterior wall panels and exposed steel beams. The home is passively heated by the sun, aided by triple pane windows and super-insulated walls.
Photo by: Nat Rea Photography
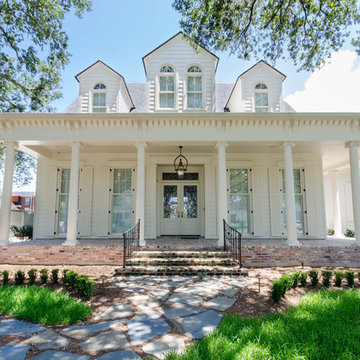
Jefferson Door supplied: exterior doors (custom Sapele mahogany), interior doors (Buffelen), windows (Marvin windows), shutters (custom Sapele mahogany), columns (HB&G), crown moulding, baseboard and door hardware (Emtek).
House was built by Hotard General Contracting, Inc.
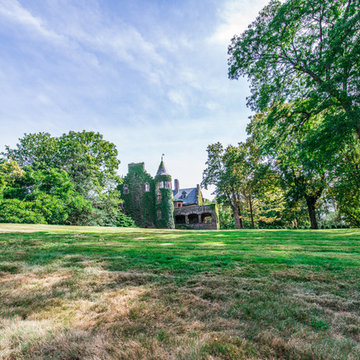
The landscape speaker system is a robust setup designed to be durable while providing excellent audio fidelity and volume. A subterranean subwoofer was even installed by the pool to add base that literally makes the ground shake! The luxury landscape speakers are also from James Loudspeaker.
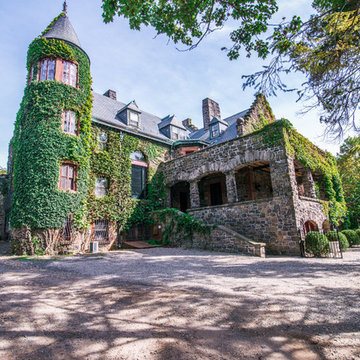
The landscape speaker system is a robust setup designed to be durable while providing excellent audio fidelity and volume. A subterranean subwoofer was even installed by the pool to add base that literally makes the ground shake! The luxury landscape speakers are also from James Loudspeaker.
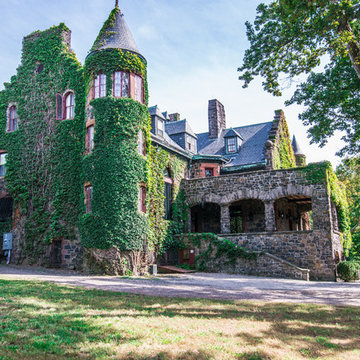
We just finished upgrading this beautiful 15,ooo square foot castle into a smart home paradise! Here is an overview of what we did:
Savant Automation
Audio distribution to 15 zones
4K video distribution to 10 zones
Custom sized and color matched interior James Loudspeakers
Professional wired and wireless network to cover the whole property
Fiber optics connecting gate and outside buildings to the main residence
Advanced 360 degree cameras for day and night surveillance
Luxury landscape speaker system in the pool area
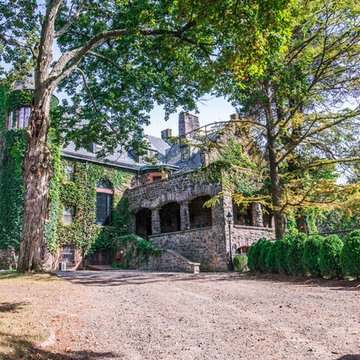
If you look closely in the picture above, you will see that we ran a series of pipes flush against the house. These were picked to ensure their color matched the exterior nicely, while both protecting and concealing the network cables that were ran.
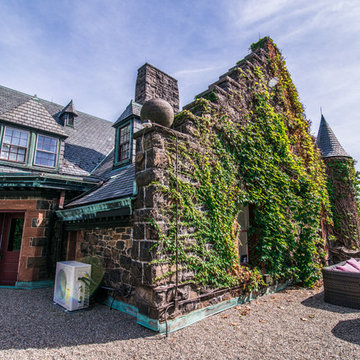
If you look closely in the picture above, you will see that we ran a series of pipes flush against the house. These were picked to ensure their color matched the exterior nicely, while both protecting and concealing the network cables that were ran.
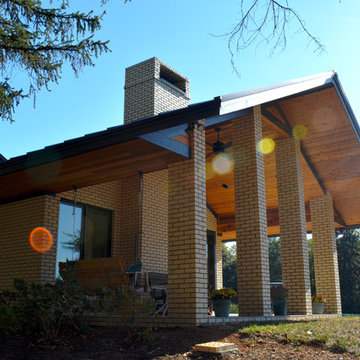
Addition to the left is an In-Law suite that can double as a pool house or guest suite. Massing, details and materials match the existing home to make the addition look like it was always here. New cedar siding and accents help to update the facade of the existing home.
Photos By: Kimberly Kerl, Kustom Home Design. All rights reserved
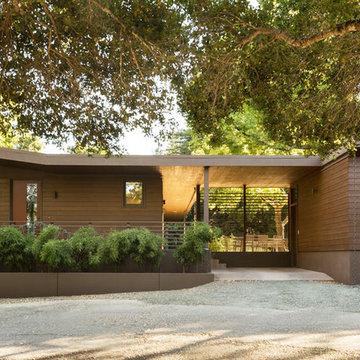
Exterior façade of Wine Country modern home in St. Helena, California, with butterfly roof that integrates detached garage and open carport into the building design. The exterior western red cedar siding is stained a warm earthy tone to fit into the surrounding natural landscape.
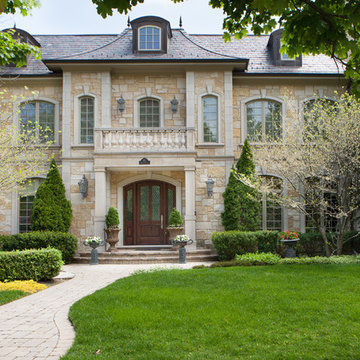
6,000 s.f. new single family residence
シカゴにある高級なトラディショナルスタイルのおしゃれな家の外観 (石材サイディング、マルチカラーの外壁) の写真
シカゴにある高級なトラディショナルスタイルのおしゃれな家の外観 (石材サイディング、マルチカラーの外壁) の写真

Spanish Mediterranean Styled Custom Home - Oceanside, CA. Front Entry, by Axis 3 Architects
www.axis3architects.com
(951) 634-5596
サンディエゴにある高級な地中海スタイルのおしゃれな家の外観 (漆喰サイディング) の写真
サンディエゴにある高級な地中海スタイルのおしゃれな家の外観 (漆喰サイディング) の写真
高級な家の外観の写真
144
