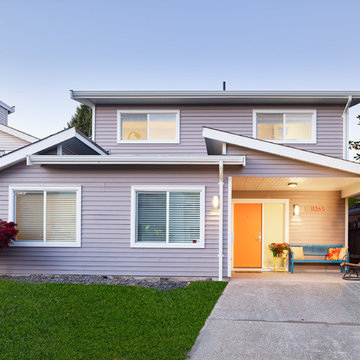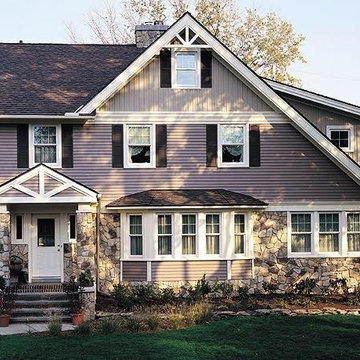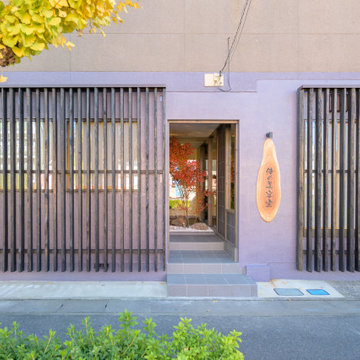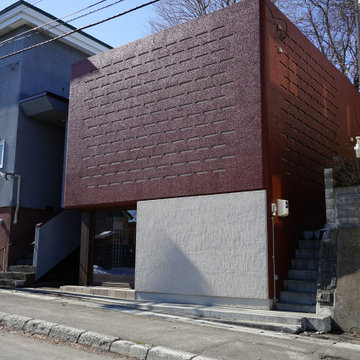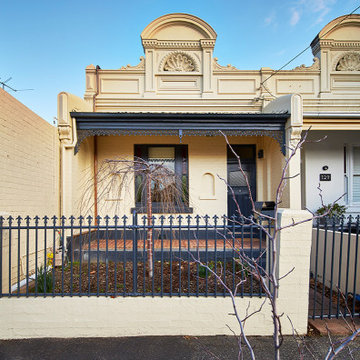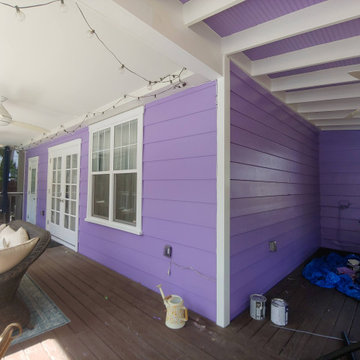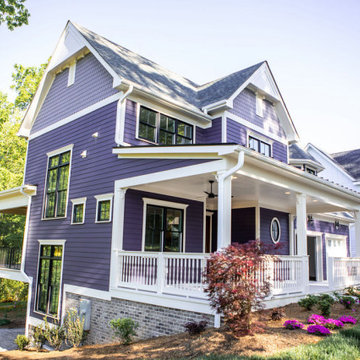高級な二階建ての家 (紫の外壁) の写真
絞り込み:
資材コスト
並び替え:今日の人気順
写真 1〜15 枚目(全 15 枚)
1/4
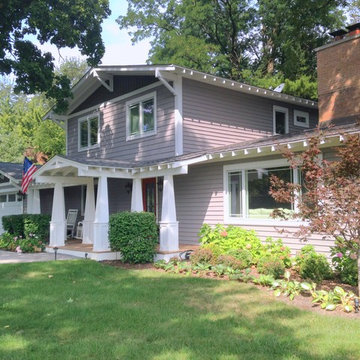
This craftsman style home has been wrapped with beautiful, Mastic vinyl siding in Harbor Gray with accents of Misty Shadow. The front, upper elevation boasts a textured Mastic Cedar Discovery detail. The home has been capped in a GAF Timberline Architectural Shingle roof in Williamsburg Slate
Photo by: Lou Pleotis
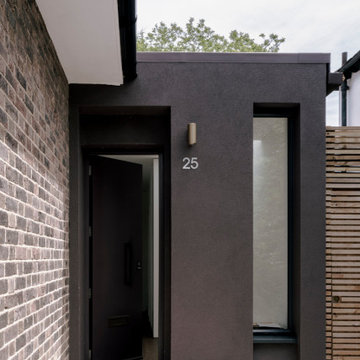
A young family of four, have commissioned FPA to extend their steep roofed cottage in the suburban town of Purley, Croydon.
This project offers the opportunity to revise and refine concepts and principles that FPA had outlined in the design of their house extension project in Surbiton and similarly, here too, the project is split into two separate sub-briefs and organised, once again, around two distinctive new buildings.
The side extension is monolithic, with hollowed-out apertures and finished in dark painted render to harmonise with the somber bricks and accommodates ancillary functions.
The back extension is conceived as a spatial sun and light catcher.
An architectural nacre piece is hung indoors to "catch the light" from nearby sources. A precise study of the sun path has inspired the careful insertion of openings of different types and shapes to direct one's view towards the outside.
The new building is articulated by 'pulling' and 'stretching' its edges to produce a dramatic sculptural interior.
The back extension is clad with three-dimensional textured timber boards to produce heavy shades and augment its sculptural properties, creating a stronger relationship with the mature trees at the end of the back garden.
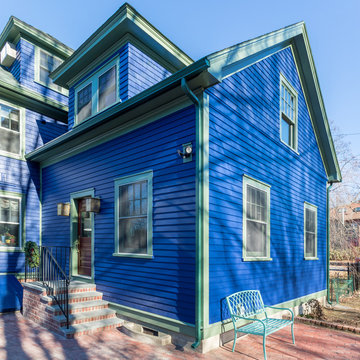
Exterior of the home addition built to match the existing structure.
ボストンにある高級な中くらいなトラディショナルスタイルのおしゃれな家の外観 (紫の外壁) の写真
ボストンにある高級な中くらいなトラディショナルスタイルのおしゃれな家の外観 (紫の外壁) の写真
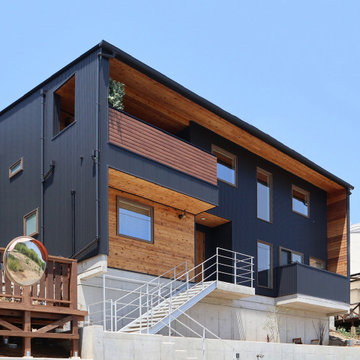
傾斜地ゆえの敷地高低差を利用しつつ、南面に開いた外観
他の地域にある高級な中くらいなラスティックスタイルのおしゃれな家の外観 (メタルサイディング、紫の外壁) の写真
他の地域にある高級な中くらいなラスティックスタイルのおしゃれな家の外観 (メタルサイディング、紫の外壁) の写真
高級な二階建ての家 (紫の外壁) の写真
1


