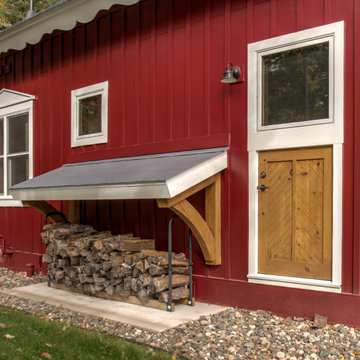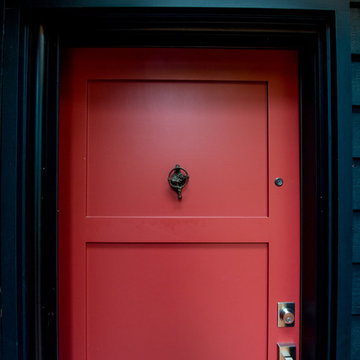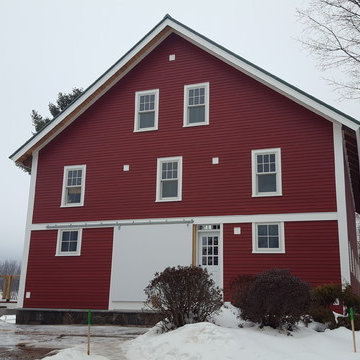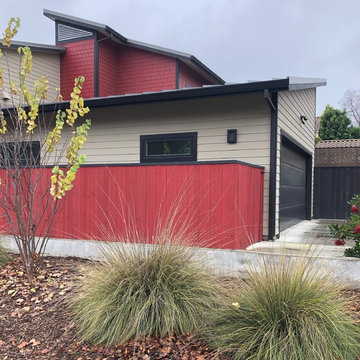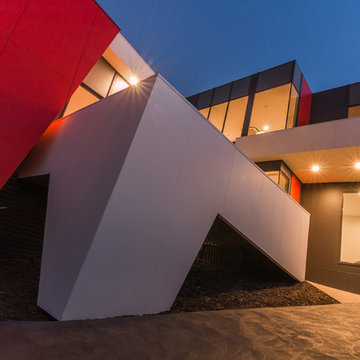高級な赤い家の外観 (コンクリート繊維板サイディング) の写真
絞り込み:
資材コスト
並び替え:今日の人気順
写真 1〜19 枚目(全 19 枚)
1/4
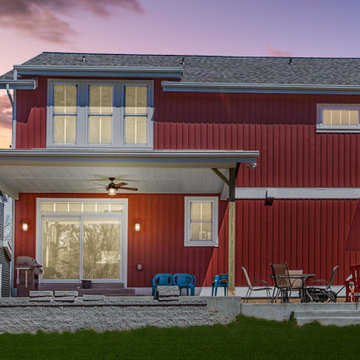
The exterior of this red modern farmhouse design features double white carriage doors, a welcoming front porch, and metal roofing. The gabled shingle roof and verticle hung siding feature prominently and call to mind beloved red barns that are a hallmark of farmhouses around the country. The wooden and dark iron accents blend to complete the on-trend modern farmhouse style.

D. Beilman
This residence is designed for the Woodstock, Vt year round lifestyle. Several ski areas are within 20 min. of the year round Woodstock community.
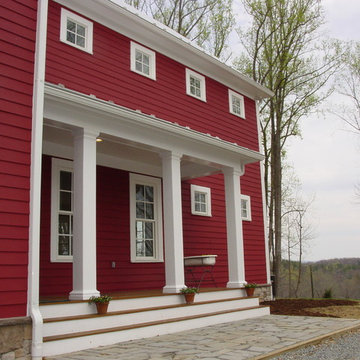
New England style farmhouse designed with efficiency in mind. This house was the 10th LEED certified home in the country.
リッチモンドにある高級なカントリー風のおしゃれな家の外観 (コンクリート繊維板サイディング) の写真
リッチモンドにある高級なカントリー風のおしゃれな家の外観 (コンクリート繊維板サイディング) の写真
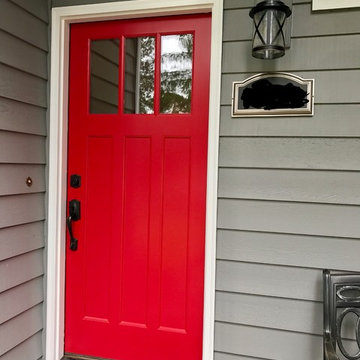
Monogram Interior Design
ポートランドにある高級なトラディショナルスタイルのおしゃれな家の外観 (コンクリート繊維板サイディング) の写真
ポートランドにある高級なトラディショナルスタイルのおしゃれな家の外観 (コンクリート繊維板サイディング) の写真
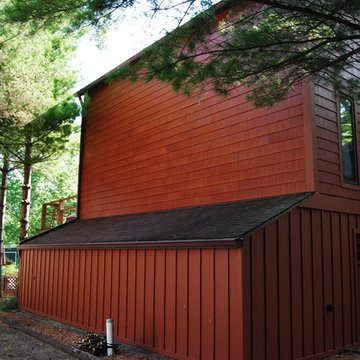
The entire house makes a statement from the geometric shapes to reflective windows, by adding beautiful siding and a decorative fence to match, this house will continue to turn heads.
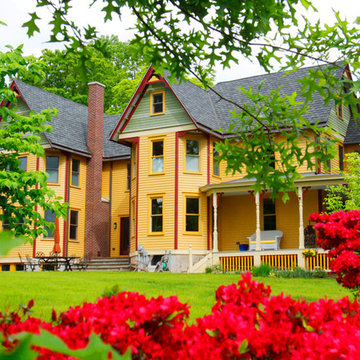
Catherine "Cie" Stroud Photography
ニューヨークにある高級なおしゃれな家の外観 (コンクリート繊維板サイディング、黄色い外壁) の写真
ニューヨークにある高級なおしゃれな家の外観 (コンクリート繊維板サイディング、黄色い外壁) の写真
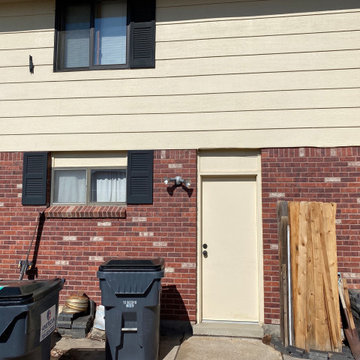
James Hardie Siding & Installation
デンバーにある高級な中くらいなモダンスタイルのおしゃれな家の外観 (コンクリート繊維板サイディング、縦張り) の写真
デンバーにある高級な中くらいなモダンスタイルのおしゃれな家の外観 (コンクリート繊維板サイディング、縦張り) の写真
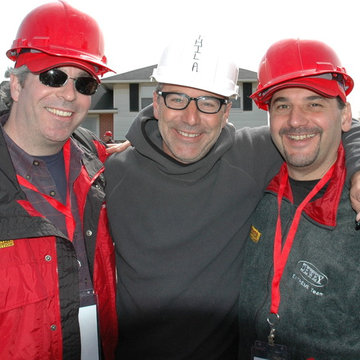
On site with one of the nicest actors/handyman of Extreme Makeover. For more pictures visit www.theomniagroup.com
When Ken Dewey called and asked us if we would be interested in working with Dewey Homes for their Extreme Makeover: Home Edition in Philadelphia, we said yes without knowing what we were getting into. It turned out to be one of the greatest experiences of our lives. Unfamiliar with the show, we listened one morning to the concept, heard the family’s compelling story, identified the site characteristics and were sketching by noon.
Late that night, we rejoined the Dewey team with floor plans after an intense design and drawing effort back at our office. In the ensuing days, we worked with scores of people - suppliers and sub-contractors led by the incredible Dewey team – under extraordinary pressure to help bring the vision to hard reality. The spirit, teamwork and results in this preparation stage were rewarding enough but paled in comparison to the intensity of “the build.” Someone from OMNIA was on-site 24 hours a day to facilitate the construction of this prototype. And the whole OMNIA team took the 1 am to 7 am shift on a cold, rainy Sunday morning to hammer and saw and carry and sweep. To see so many people, from all walks of life, singularly and selflessly focused on one worthy goal was a unique experience that we will remember forever. To see five months of work compressed into less than five days was truly awesome. To see the inexhaustible Ken and John Dewey lead such a gargantuan effort was inspirational. And to see the look of astonishment and delight on the faces of the Py family was unforgettable and heart-wrenching. It was truly a pleasure and an honor to be part of Extreme Makeover: Home Edition in Philadelphia
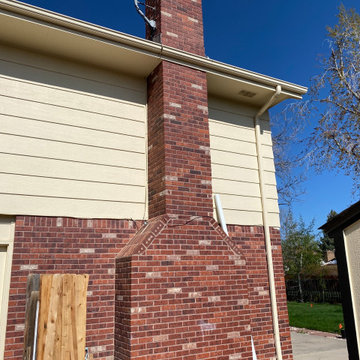
James Hardie Siding & Installation
デンバーにある高級な中くらいなモダンスタイルのおしゃれな家の外観 (コンクリート繊維板サイディング、縦張り) の写真
デンバーにある高級な中くらいなモダンスタイルのおしゃれな家の外観 (コンクリート繊維板サイディング、縦張り) の写真
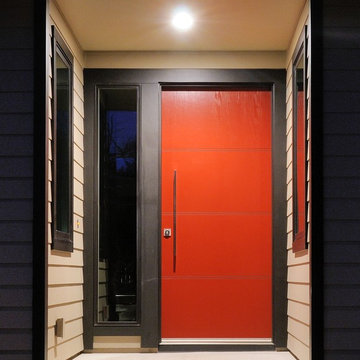
This custom design and built home in Yolo County commenced with a bubble diagram of the spaces the client wished to incorporate into their forever home. The home includes architectural features such as aging in place design, 28 ft tall north facing solarium, an elevator shaft for future build out (if necessary), durable cement fiber board siding, standing seam cool metal roof, optimal window shading with overhangs, a front second level deck overlooking a park, a custom designed and built front cable railing system, polished concrete floors on the first level, and passive heating and cooling elements throughout for maximum comfort. Design, Build, and Enjoy!
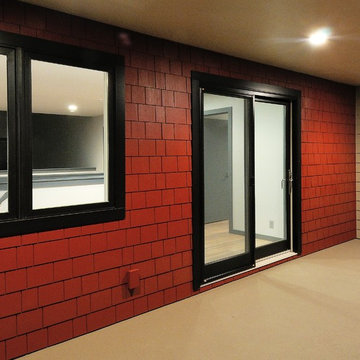
This custom design and built home in Yolo County commenced with a bubble diagram of the spaces the client wished to incorporate into their forever home. The home includes architectural features such as aging in place design, 28 ft tall north facing solarium, an elevator shaft for future build out (if necessary), durable cement fiber board siding, standing seam cool metal roof, optimal window shading with overhangs, a front second level deck overlooking a park, a custom designed and built front cable railing system, polished concrete floors on the first level, and passive heating and cooling elements throughout for maximum comfort. Design, Build, and Enjoy!
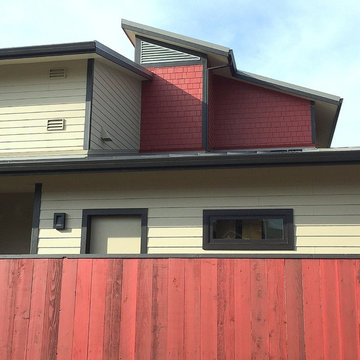
This custom design and built home in Yolo County commenced with a bubble diagram of the spaces the client wished to incorporate into their forever home. The home includes architectural features such as aging in place design, 28 ft tall north facing solarium, an elevator shaft for future build out (if necessary), durable cement fiber board siding, standing seam cool metal roof, optimal window shading with overhangs, a front second level deck overlooking a park, a custom designed and built front cable railing system, polished concrete floors on the first level, and passive heating and cooling elements throughout for maximum comfort. Design, Build, and Enjoy!
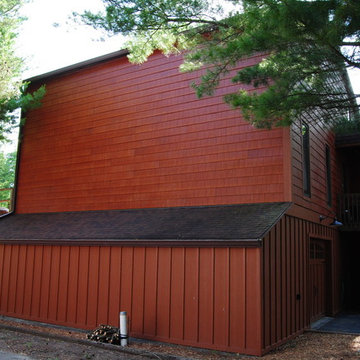
The entire house makes a statement from the geometric shapes to reflective windows, by adding beautiful siding and a decorative fence to match, this house will continue to turn heads.
高級な赤い家の外観 (コンクリート繊維板サイディング) の写真
1
