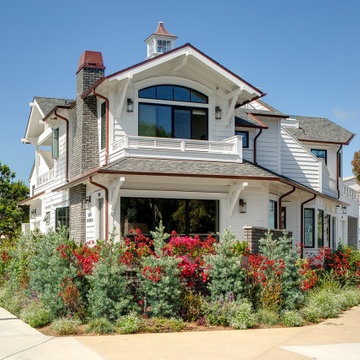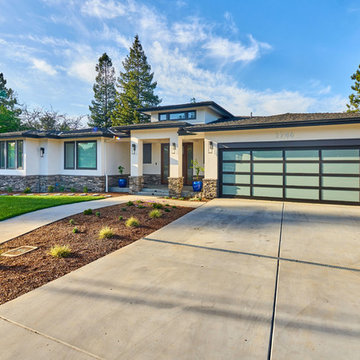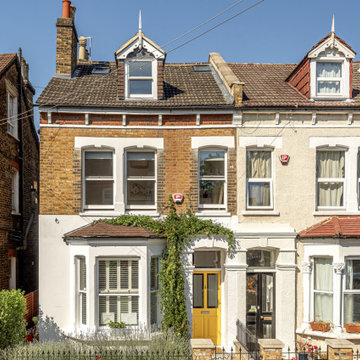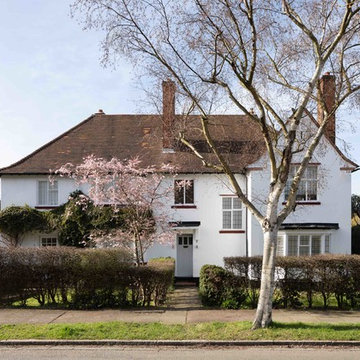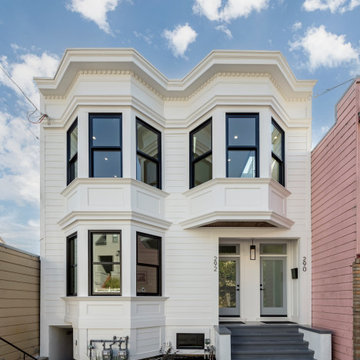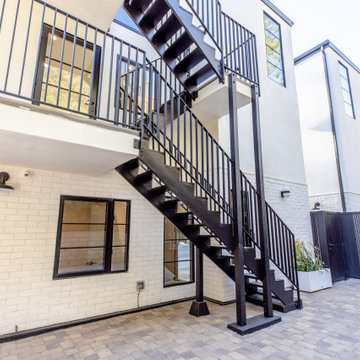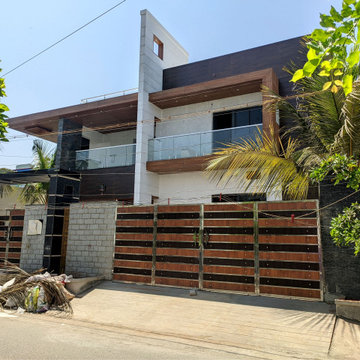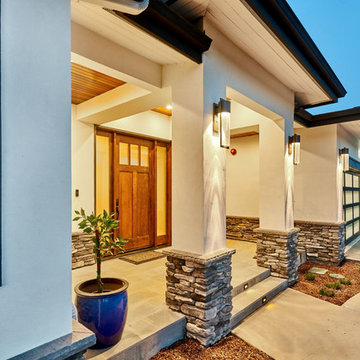高級な白い家 (デュープレックス) の写真
並び替え:今日の人気順
写真 1〜20 枚目(全 204 枚)
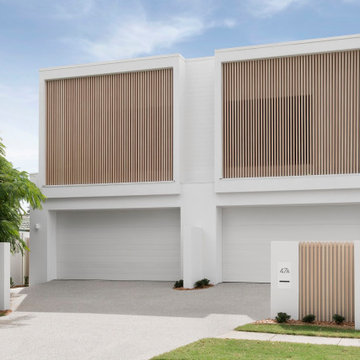
Designers: Zephyr & Stone
Product: 40 x 80 mm DecoBattens
Colour: DecoWood Natural Curly Birch
The clean lines of the timber-look aluminium battens used on the façade create an architectural design statement that heightens the homes ‘WOW’ factor. Finished in natural Curly Birch from the Australian Contemporary range by DecoWood, these battens not only add texture but provide a light and airy finishing touch to the facade.
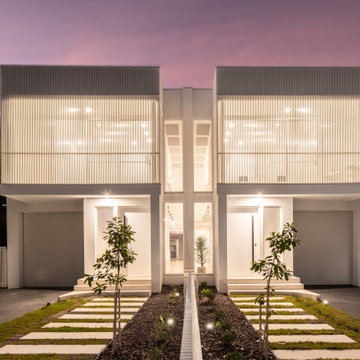
Front view showing vehicle and pedestrian entry
シドニーにある高級なビーチスタイルのおしゃれな家の外観 (レンガサイディング、デュープレックス) の写真
シドニーにある高級なビーチスタイルのおしゃれな家の外観 (レンガサイディング、デュープレックス) の写真

Luxury side-by-side townhouse. Volume Vision
メルボルンにある高級な中くらいなモダンスタイルのおしゃれな家の外観 (コンクリート繊維板サイディング、デュープレックス) の写真
メルボルンにある高級な中くらいなモダンスタイルのおしゃれな家の外観 (コンクリート繊維板サイディング、デュープレックス) の写真
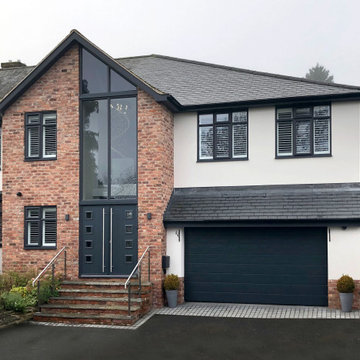
A two storey side extension and full width single storey rear extension transforms a small three bedroom semi detached home into a large five bedroom, luxury family home

Extension and refurbishment of a semi-detached house in Hern Hill.
Extensions are modern using modern materials whilst being respectful to the original house and surrounding fabric.
Views to the treetops beyond draw occupants from the entrance, through the house and down to the double height kitchen at garden level.
From the playroom window seat on the upper level, children (and adults) can climb onto a play-net suspended over the dining table.
The mezzanine library structure hangs from the roof apex with steel structure exposed, a place to relax or work with garden views and light. More on this - the built-in library joinery becomes part of the architecture as a storage wall and transforms into a gorgeous place to work looking out to the trees. There is also a sofa under large skylights to chill and read.
The kitchen and dining space has a Z-shaped double height space running through it with a full height pantry storage wall, large window seat and exposed brickwork running from inside to outside. The windows have slim frames and also stack fully for a fully indoor outdoor feel.
A holistic retrofit of the house provides a full thermal upgrade and passive stack ventilation throughout. The floor area of the house was doubled from 115m2 to 230m2 as part of the full house refurbishment and extension project.
A huge master bathroom is achieved with a freestanding bath, double sink, double shower and fantastic views without being overlooked.
The master bedroom has a walk-in wardrobe room with its own window.
The children's bathroom is fun with under the sea wallpaper as well as a separate shower and eaves bath tub under the skylight making great use of the eaves space.
The loft extension makes maximum use of the eaves to create two double bedrooms, an additional single eaves guest room / study and the eaves family bathroom.
5 bedrooms upstairs.

This project consists of a two storey rear extension and full house internal refurbishment, creating a series of modern open plan living spaces at ground level, and the addition of a master suite a first floor level.
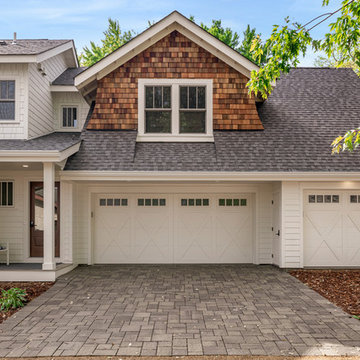
Built by Pillar Homes - Photography by Spacecrafting Photography
ミネアポリスにある高級な小さなトラディショナルスタイルのおしゃれな家の外観 (混合材サイディング、デュープレックス) の写真
ミネアポリスにある高級な小さなトラディショナルスタイルのおしゃれな家の外観 (混合材サイディング、デュープレックス) の写真
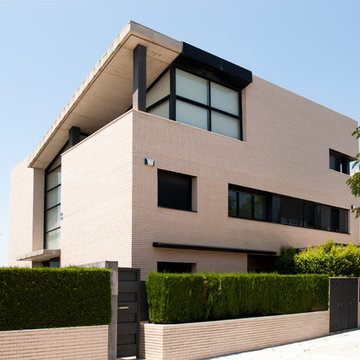
Aquí una vista desde la calle desde donde se accede peatonalmente.
他の地域にある高級な中くらいな地中海スタイルのおしゃれな家の外観 (レンガサイディング、デュープレックス) の写真
他の地域にある高級な中くらいな地中海スタイルのおしゃれな家の外観 (レンガサイディング、デュープレックス) の写真
高級な白い家 (デュープレックス) の写真
1

