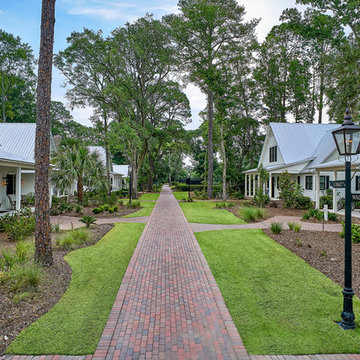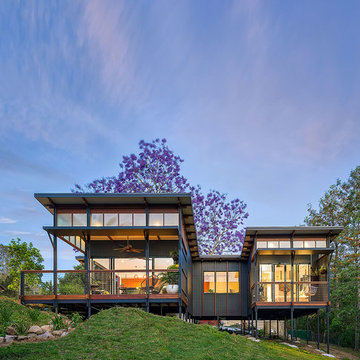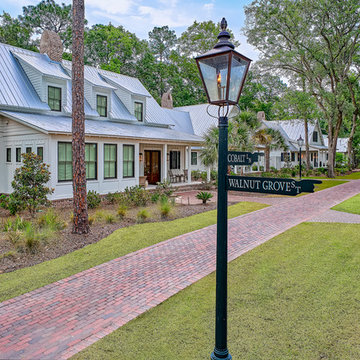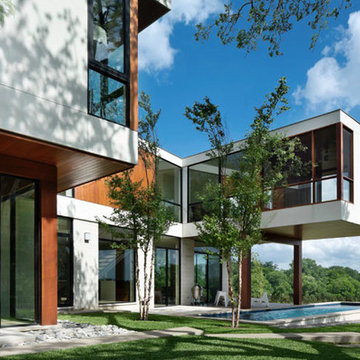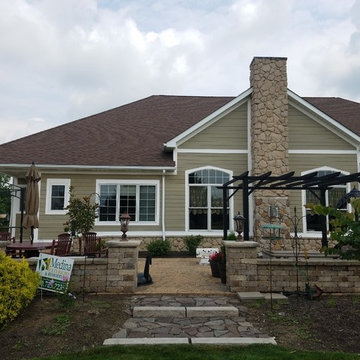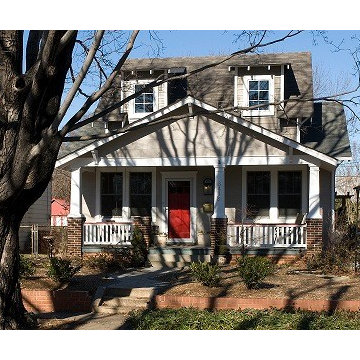ラグジュアリーな小さな家の外観 (コンクリート繊維板サイディング) の写真

Our client wished to expand the front porch to reach the length of the house in addition to a full exterior renovation including siding and new windows. The porch previously was limited to a small roof centered over the front door. We entirely redesigned the space to include wide stairs, a bluestone walkway and a porch with space for chairs, sofa and side tables.

New 2 Story 1,200-square-foot laneway house. The two-bed, two-bath unit had hardwood floors throughout, a washer and dryer; and an open concept living room, dining room and kitchen. This forward thinking secondary building is all Electric, NO natural gas. Heated with air to air heat pumps and supplemental electric baseboard heaters (if needed). Includes future Solar array rough-in and structural built to receive a soil green roof down the road.
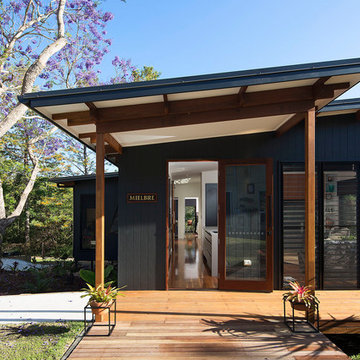
Front Entry
ブリスベンにあるラグジュアリーな小さなモダンスタイルのおしゃれな家の外観 (コンクリート繊維板サイディング) の写真
ブリスベンにあるラグジュアリーな小さなモダンスタイルのおしゃれな家の外観 (コンクリート繊維板サイディング) の写真
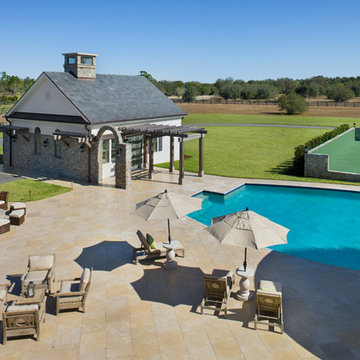
Zoltan Construction, Roger Wade Photography
オーランドにあるラグジュアリーな小さなトラディショナルスタイルのおしゃれな家の外観 (コンクリート繊維板サイディング) の写真
オーランドにあるラグジュアリーな小さなトラディショナルスタイルのおしゃれな家の外観 (コンクリート繊維板サイディング) の写真
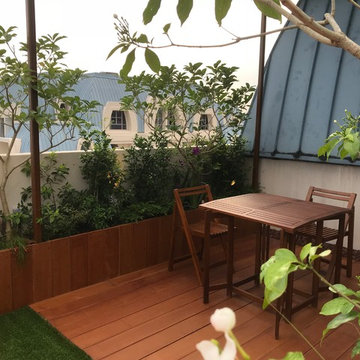
www.singaporelandscapedesign.com
シンガポールにあるラグジュアリーな小さなトロピカルスタイルのおしゃれな家の外観 (コンクリート繊維板サイディング、アパート・マンション) の写真
シンガポールにあるラグジュアリーな小さなトロピカルスタイルのおしゃれな家の外観 (コンクリート繊維板サイディング、アパート・マンション) の写真
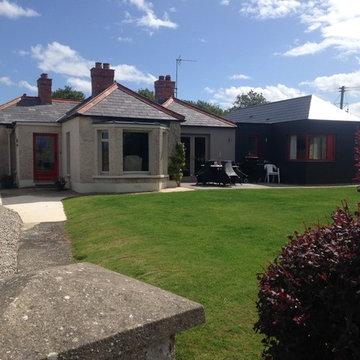
Photo Credit: R Kaye
This is a modern extension to a character filled existing cottage on the banks of the River Bann. The extension replaces an existing 50's extension and seeks to keep the rhythm of the roof scape, form external spaces and also to make the most of the views over the river.
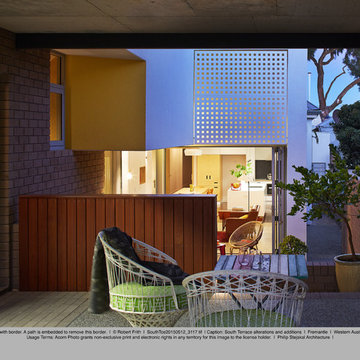
Photos : Robert Firth
Design Phil Stejskal
Build: Swell Homes
パースにあるラグジュアリーな小さなコンテンポラリースタイルのおしゃれな家の外観 (コンクリート繊維板サイディング) の写真
パースにあるラグジュアリーな小さなコンテンポラリースタイルのおしゃれな家の外観 (コンクリート繊維板サイディング) の写真

New 2 Story 1,200-square-foot laneway house. The two-bed, two-bath unit had hardwood floors throughout, a washer and dryer; and an open concept living room, dining room and kitchen. This forward thinking secondary building is all Electric, NO natural gas. Heated with air to air heat pumps and supplemental electric baseboard heaters (if needed). Includes future Solar array rough-in and structural built to receive a soil green roof down the road.
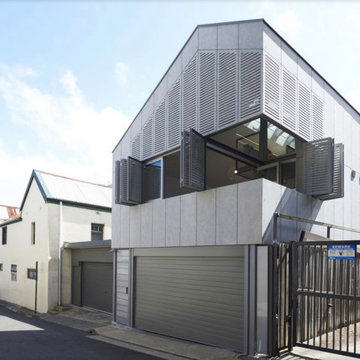
Laneway studio exterior: folding shutters/ privacy shutters used for AirBnB "Studio Reuss”.
シドニーにあるラグジュアリーな小さなモダンスタイルのおしゃれな家の外観 (コンクリート繊維板サイディング) の写真
シドニーにあるラグジュアリーな小さなモダンスタイルのおしゃれな家の外観 (コンクリート繊維板サイディング) の写真
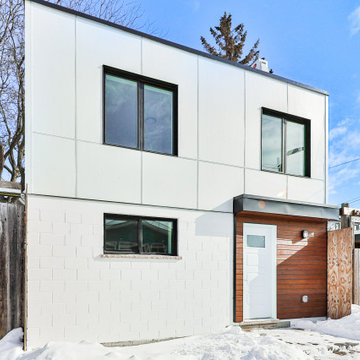
New 2 Story 1,200-square-foot laneway house. The two-bed, two-bath unit had hardwood floors throughout, a washer and dryer; and an open concept living room, dining room and kitchen. This forward thinking secondary building is all Electric, NO natural gas. Heated with air to air heat pumps and supplemental electric baseboard heaters (if needed). Includes future Solar array rough-in and structural built to receive a soil green roof down the road.
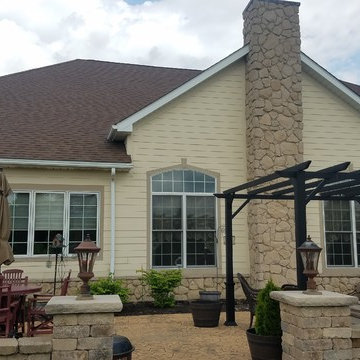
Before Picture
クリーブランドにあるラグジュアリーな小さなトラディショナルスタイルのおしゃれな家の外観 (コンクリート繊維板サイディング) の写真
クリーブランドにあるラグジュアリーな小さなトラディショナルスタイルのおしゃれな家の外観 (コンクリート繊維板サイディング) の写真
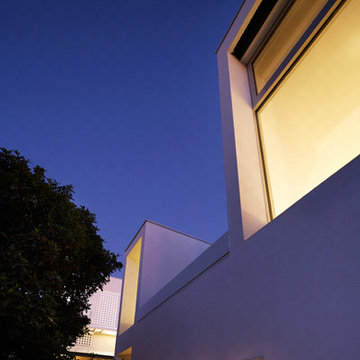
Photos : Robert Firth
Design Phil Stejskal
Build: Swell Homes
パースにあるラグジュアリーな小さなおしゃれな家の外観 (コンクリート繊維板サイディング) の写真
パースにあるラグジュアリーな小さなおしゃれな家の外観 (コンクリート繊維板サイディング) の写真
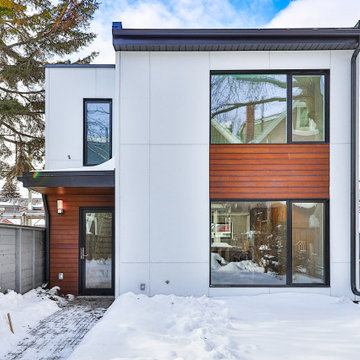
New 2 Story 1,200-square-foot laneway house. The two-bed, two-bath unit had hardwood floors throughout, a washer and dryer; and an open concept living room, dining room and kitchen. This forward thinking secondary building is all Electric, NO natural gas. Heated with air to air heat pumps and supplemental electric baseboard heaters (if needed). Includes future Solar array rough-in and structural built to receive a soil green roof down the road.
ラグジュアリーな小さな家の外観 (コンクリート繊維板サイディング) の写真
1

