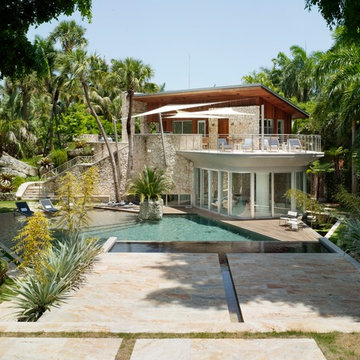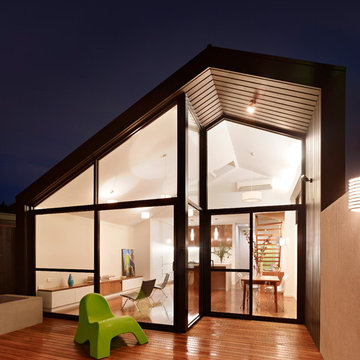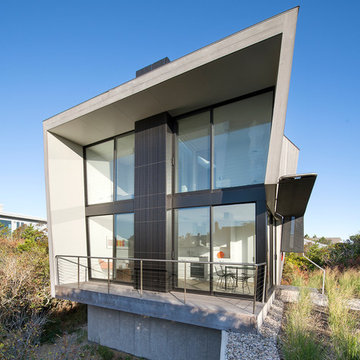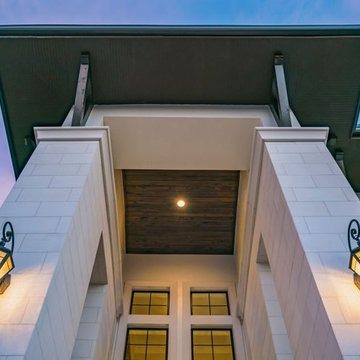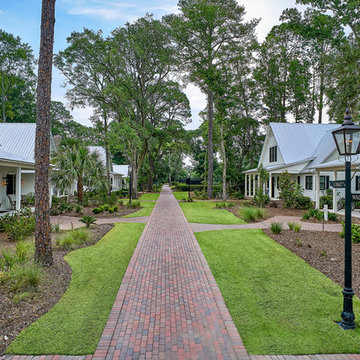ラグジュアリーな小さな家の外観 (全タイプのサイディング素材) の写真

Photography by Lucas Henning.
シアトルにあるラグジュアリーな小さなモダンスタイルのおしゃれな家の外観 (石材サイディング) の写真
シアトルにあるラグジュアリーな小さなモダンスタイルのおしゃれな家の外観 (石材サイディング) の写真

The first floor houses a generous two car garage with work bench, small mechanical room and a greenhouse. The second floor houses a one bedroom guest quarters.
Brian Vanden Brink Photographer
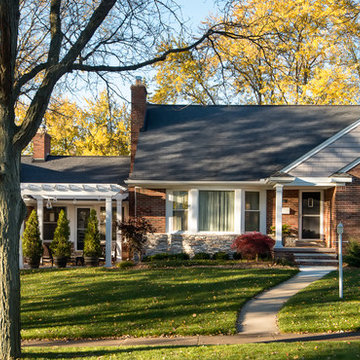
This bungalow features a two-tier roof line to give more dimension to the front face of the home. Columns were added to the new covered front porch, and the stone below the bay window was replaced with new flagstone. A pergola was added at the breezeway area, and a new window was added to the front gable on the garage, with dark green shutters, which was finished in cedar shake siding.
Photo courtesy of Kate Benjamin Photography
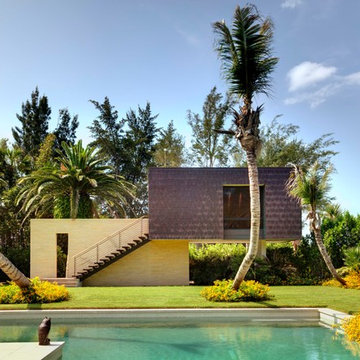
Greg Wilson
タンパにあるラグジュアリーな小さなコンテンポラリースタイルのおしゃれな二階建ての家 (混合材サイディング) の写真
タンパにあるラグジュアリーな小さなコンテンポラリースタイルのおしゃれな二階建ての家 (混合材サイディング) の写真
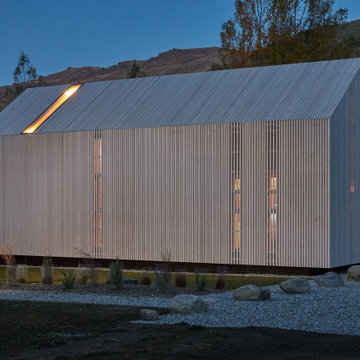
The exterior of the building is clad in Abodo Vulcan Screening, all finished in the low maintenance Sioo:x wood finish - designed to weather to silvery grey.
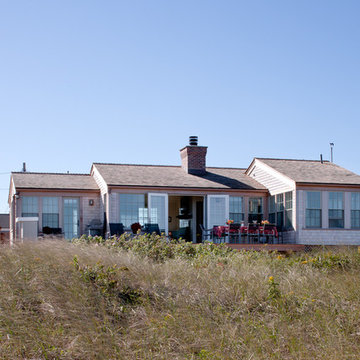
A breezy seaside cottage that is an NAHB Green Building Standard - GOLD certified home.
ボストンにあるラグジュアリーな小さなビーチスタイルのおしゃれな家の外観の写真
ボストンにあるラグジュアリーな小さなビーチスタイルのおしゃれな家の外観の写真
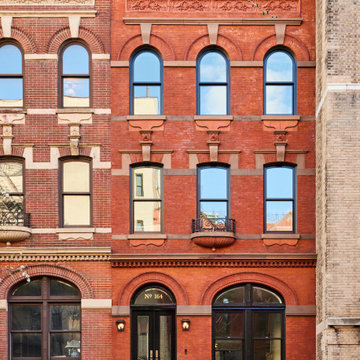
Construction + Design - Construction planning and management, custom millwork & custom furniture design, interior design & art curation by Chango & Co. Completed April 2022.
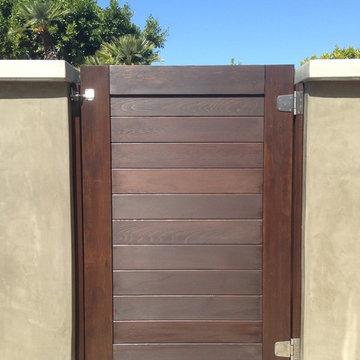
This gate uses mortise and tenon joinery for solid, strong connections, Also makes for clean lines and no visible fasteners. Stainless steel hardware ensures longevity in the outdoors.
Bringing joinery woodworking to the outdoors!
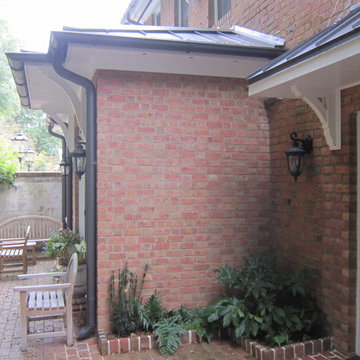
Pamela Foster
アトランタにあるラグジュアリーな小さなトラディショナルスタイルのおしゃれな家の外観 (レンガサイディング、タウンハウス) の写真
アトランタにあるラグジュアリーな小さなトラディショナルスタイルのおしゃれな家の外観 (レンガサイディング、タウンハウス) の写真

A look at the two 20' Off Grid Micro Dwellings we built for New Old Stock Inc here at our Toronto, Canada container modification facility. Included here are two 20' High Cube shipping containers, 12'x20' deck and solar/sun canopy. Notable features include Spanish Ceder throughout, custom mill work, Calcutta tiled shower and toilet area, complete off grid solar power and water for both units.

We expanded the attic of a historic row house to include the owner's suite. The addition involved raising the rear portion of roof behind the current peak to provide a full-height bedroom. The street-facing sloped roof and dormer were left intact to ensure the addition would not mar the historic facade by being visible to passers-by. We adapted the front dormer into a sweet and novel bathroom.
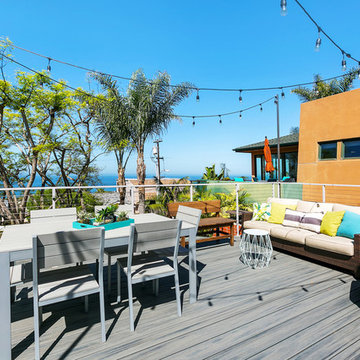
An adorable but worn down beach bungalow gets a complete remodel and an added roof top deck for ocean views. The design cues for this home started with a love for the beach and a Vetrazzo counter top! Vintage appliances, pops of color, and geometric shapes drive the design and add interest. A comfortable and laid back vibe create a perfect family room. Several built-ins were designed for much needed added storage. A large roof top deck was engineered and added several square feet of living space. A metal spiral staircase and railing system were custom built for the deck. Ocean views and tropical breezes make this home a fabulous beach bungalow.
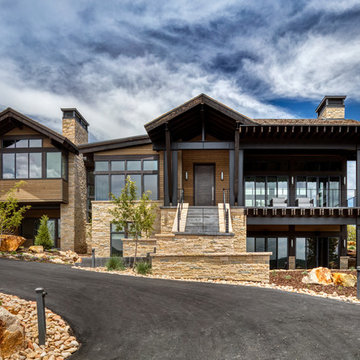
Mountain contemporary home in Kamas, Utah. Private golf community, Tuhaye. Photo credits to Alan Blakely.
フェニックスにあるラグジュアリーな小さなラスティックスタイルのおしゃれな家の外観の写真
フェニックスにあるラグジュアリーな小さなラスティックスタイルのおしゃれな家の外観の写真
ラグジュアリーな小さな家の外観 (全タイプのサイディング素材) の写真
1
