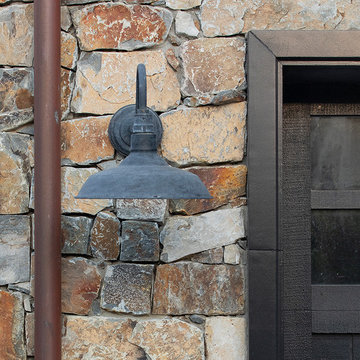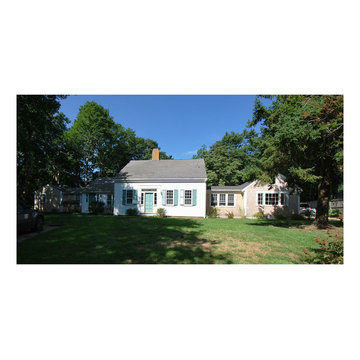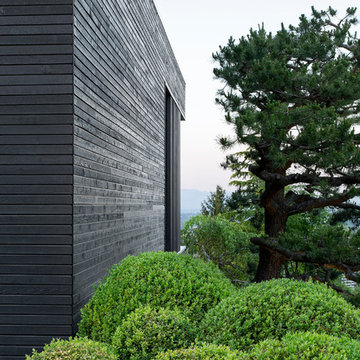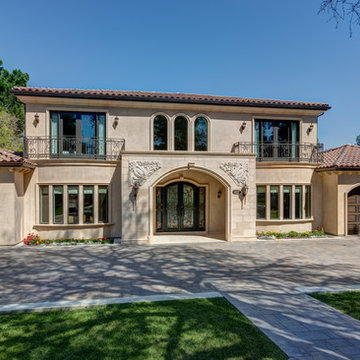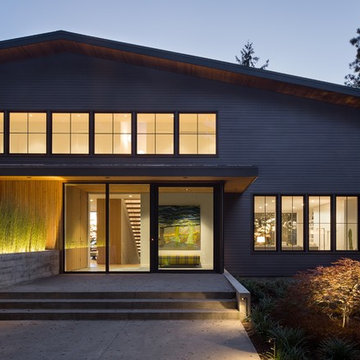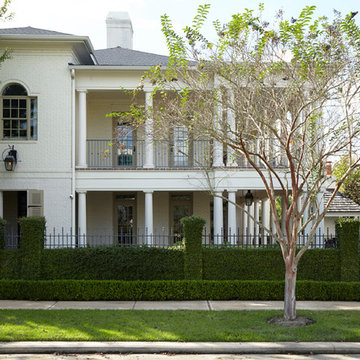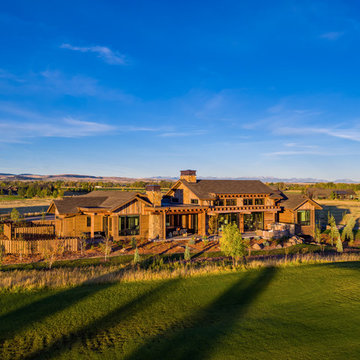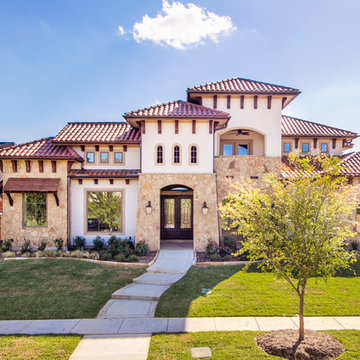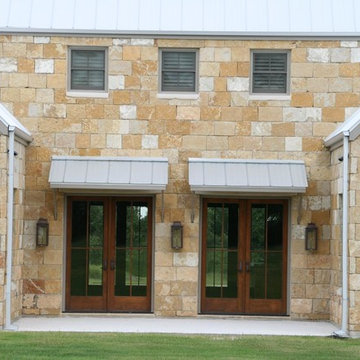ラグジュアリーな家の外観の写真
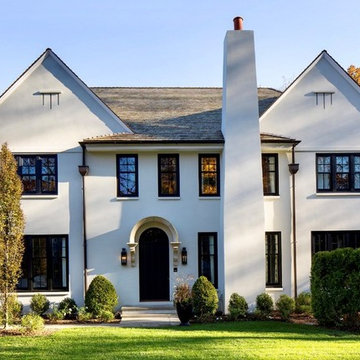
On the main street heading into Maplewood Village sat a home that was completely out of scale and did not exhibit the grandeur of the other homes surrounding it. When the home became available, our client seized the opportunity to create a home that is more in scale and character with the neighborhood. By creating a home with period details and traditional materials, this new home dovetails seamlessly into the the rhythm of the street while providing all the modern conveniences today's busy life demands.
Clawson Architects was pleased to work in collaboration with the owners to create a new home design that takes into account the context, period and scale of the adjacent homes without being a "replica". It recalls details from the English Arts and Crafts style. The stucco finish on the exterior is consistent with the stucco finish on one of the adjacent homes as well as others on the block.
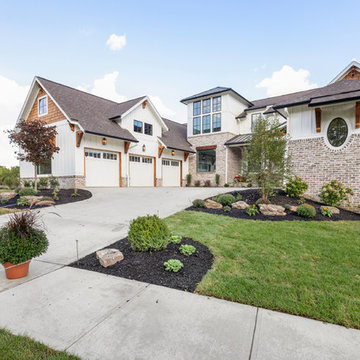
The Home Aesthetic
インディアナポリスにあるラグジュアリーな巨大なカントリー風のおしゃれな家の外観 (レンガサイディング) の写真
インディアナポリスにあるラグジュアリーな巨大なカントリー風のおしゃれな家の外観 (レンガサイディング) の写真
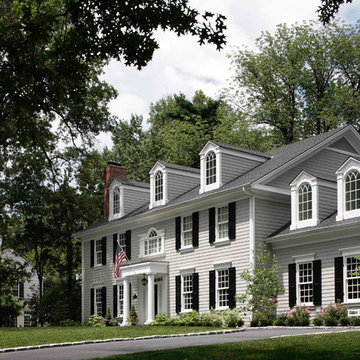
Important: Houzz content often includes “related photos” and “sponsored products.” Products tagged or listed by Houzz are not Gahagan-Eddy product, nor have they been approved by Gahagan-Eddy or any related professionals.
Please direct any questions about our work to socialmedia@gahagan-eddy.com.
Thank you.
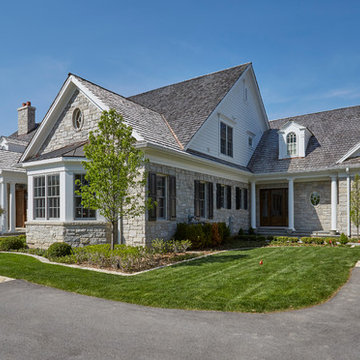
Intersecting gable roof lines with copper flashing and cedar shake roof. The exterior trim on the gables is clear cedar. Stone exterior features black shutters. Photo by Mike Kaskel

Front entry courtyard featuring a fountain, fire pit, exterior wall sconces, custom windows, and luxury landscaping.
フェニックスにあるラグジュアリーな巨大な地中海スタイルのおしゃれな家の外観 (混合材サイディング、マルチカラーの外壁、混合材屋根、ウッドシングル張り) の写真
フェニックスにあるラグジュアリーな巨大な地中海スタイルのおしゃれな家の外観 (混合材サイディング、マルチカラーの外壁、混合材屋根、ウッドシングル張り) の写真
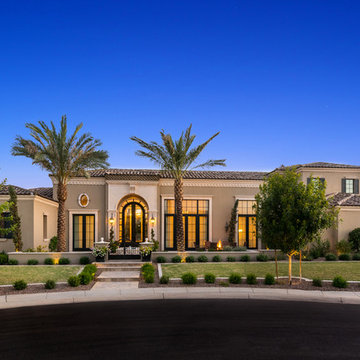
Formal front entry featuring arched double entry doors, exterior wall sconces, and luxury landscaping.
フェニックスにあるラグジュアリーな巨大な地中海スタイルのおしゃれな家の外観 (混合材サイディング、マルチカラーの外壁、混合材屋根、ウッドシングル張り) の写真
フェニックスにあるラグジュアリーな巨大な地中海スタイルのおしゃれな家の外観 (混合材サイディング、マルチカラーの外壁、混合材屋根、ウッドシングル張り) の写真
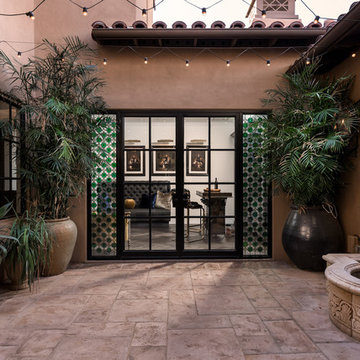
This mansion's stunning courtyard features a custom fountain and double entry doors, which we can't get enough of!
フェニックスにあるラグジュアリーな巨大なカントリー風のおしゃれな家の外観 (混合材サイディング、マルチカラーの外壁、混合材屋根) の写真
フェニックスにあるラグジュアリーな巨大なカントリー風のおしゃれな家の外観 (混合材サイディング、マルチカラーの外壁、混合材屋根) の写真
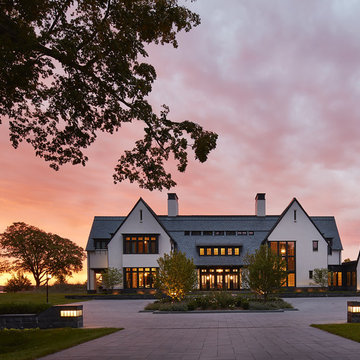
Builder: John Kraemer & Sons | Architect: TEA2 Architects | Interiors: Sue Weldon | Landscaping: Keenan & Sveiven | Photography: Corey Gaffer
ミネアポリスにあるラグジュアリーな巨大なトランジショナルスタイルのおしゃれな家の外観 (混合材サイディング、混合材屋根) の写真
ミネアポリスにあるラグジュアリーな巨大なトランジショナルスタイルのおしゃれな家の外観 (混合材サイディング、混合材屋根) の写真
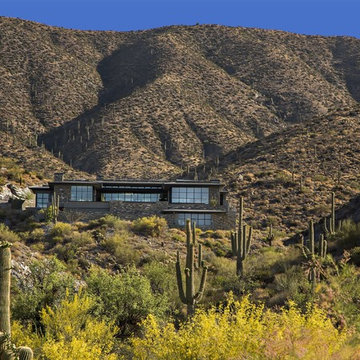
Nestled in its own private and gated 10 acre hidden canyon this spectacular home offers serenity and tranquility with million dollar views of the valley beyond. Walls of glass bring the beautiful desert surroundings into every room of this 7500 SF luxurious retreat. Thompson photographic
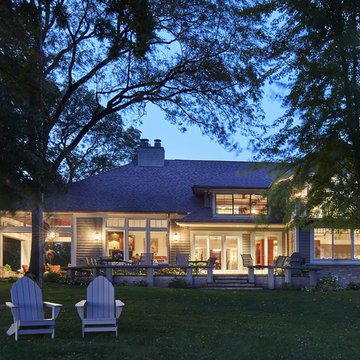
The exterior was a complete redo. The remodeler replaced all of the wrap around stone at the bottom of the structure, re-bricked the home in its entirety, added a balcony over the main door and rebuilt the garage.
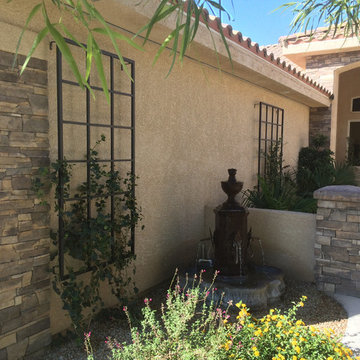
Tom Flinn wanted to fill his outside entry walls with some live and he added two of our trellises to compliment his fountain, giving life to a long entrance.
ラグジュアリーな家の外観の写真
54
