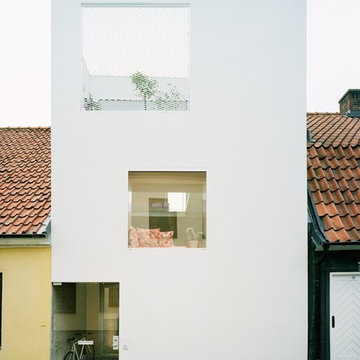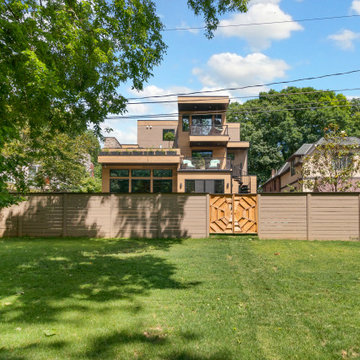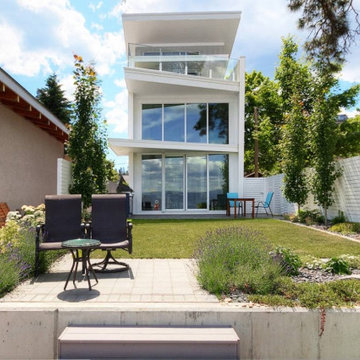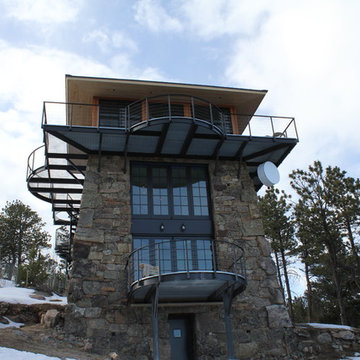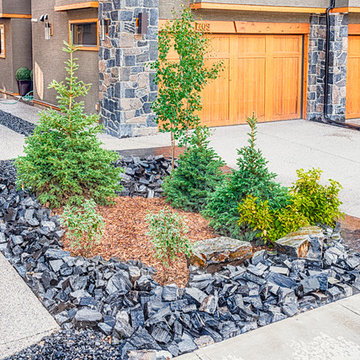ラグジュアリーな小さな三階建ての家の写真
絞り込み:
資材コスト
並び替え:今日の人気順
写真 1〜20 枚目(全 48 枚)
1/4

We expanded the attic of a historic row house to include the owner's suite. The addition involved raising the rear portion of roof behind the current peak to provide a full-height bedroom. The street-facing sloped roof and dormer were left intact to ensure the addition would not mar the historic facade by being visible to passers-by. We adapted the front dormer into a sweet and novel bathroom.

Located in the Surrey countryside is this classically styled orangery. Belonging to a client who sought our advice on how they can create an elegant living space, connected to the kitchen. The perfect room for informal entertaining, listen and play music, or read a book and enjoy a peaceful weekend.
Previously the home wasn’t very generous on available living space and the flow between rooms was less than ideal; A single lounge to the south side of the property that was a short walk from the kitchen, located on the opposite side of the home.
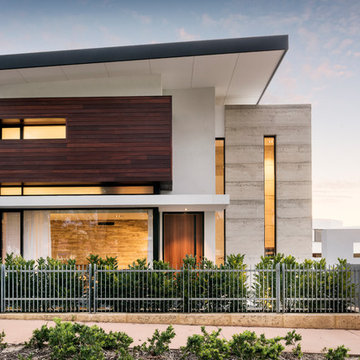
This contemporary home features Australian Spotted Gum timber cladding as well as reconstituted concrete in the rammed earth style. It works beautifully with the white texture coat walls and the matt black window frames and fascia.
D-Max Photography
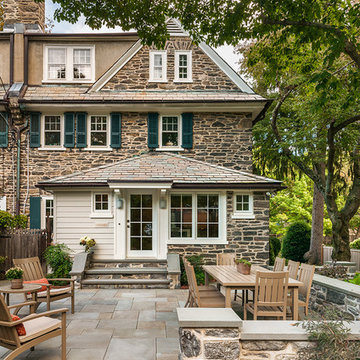
Tom Crane Photography
フィラデルフィアにあるラグジュアリーな小さなトランジショナルスタイルのおしゃれな家の外観 (石材サイディング) の写真
フィラデルフィアにあるラグジュアリーな小さなトランジショナルスタイルのおしゃれな家の外観 (石材サイディング) の写真
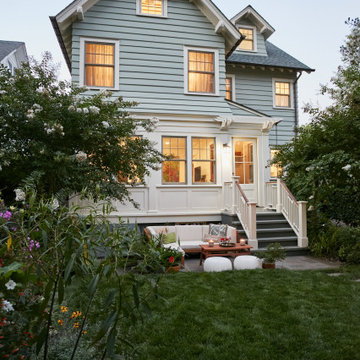
Rear exterior- every building has multiple sides. with the number of back yard bar-b-ques, and the rear entrance into the mud room being the entry of choice for the owners, the rear façade of this home was equally as important as the front of the house. large overhangs, brackets, exposed rafter tails and a pergola all add interest to the design and providing a nice backdrop for entertaining and hanging out in the yard.
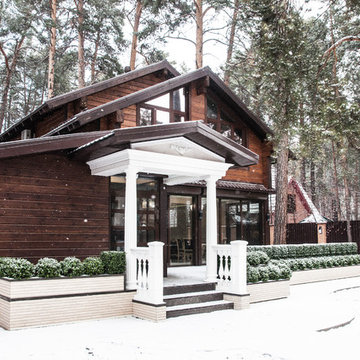
Двухэтажный деревянный дом с мансардной частью выполнен из клеёного бруса в современном стиле с элементами классики
ノボシビルスクにあるラグジュアリーな小さなコンテンポラリースタイルのおしゃれな家の外観の写真
ノボシビルスクにあるラグジュアリーな小さなコンテンポラリースタイルのおしゃれな家の外観の写真
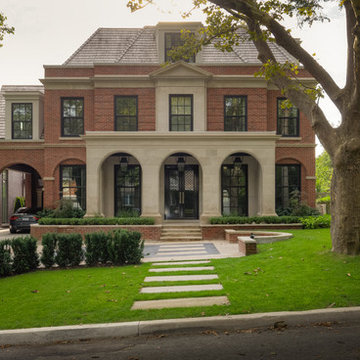
Pro-Land was hired to execute this contemporary landscape that was designed by Mark Pettes of MDP Landscape Consultants Limited. Pro-Land managed and constructed both the front and back landscapes. High end materials and clean lines integrated well with the design of the newly built home designed by Richard Wengle Architect.
Awarded a 2014 Landscape Ontario award of excellence.
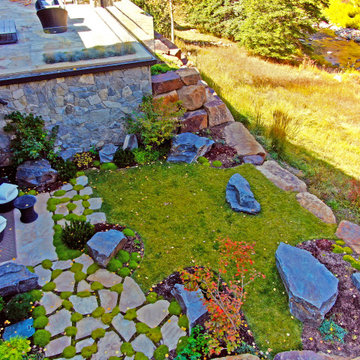
Lower terrace designed for meditation and highlighting a balance between the interior living space and the exterior expansion of that space.
デンバーにあるラグジュアリーな小さなモダンスタイルのおしゃれな家の外観 (石材サイディング、縦張り) の写真
デンバーにあるラグジュアリーな小さなモダンスタイルのおしゃれな家の外観 (石材サイディング、縦張り) の写真
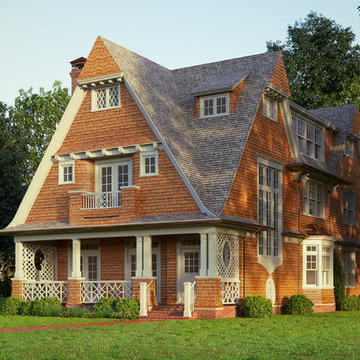
This shingle style draws its character from Spring Lake. A cottage style of three full stories and 5 Bedrooms and baths. Good things in small packages.
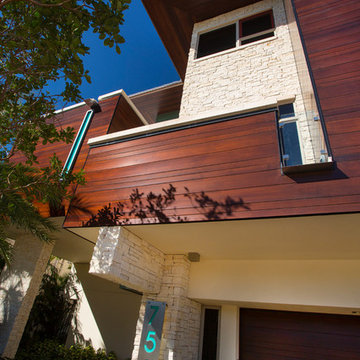
Adding color that compliments the architectural features of the house to the house number is an elegant way to make that number noticeable.
Photo Credit: Richard Riley
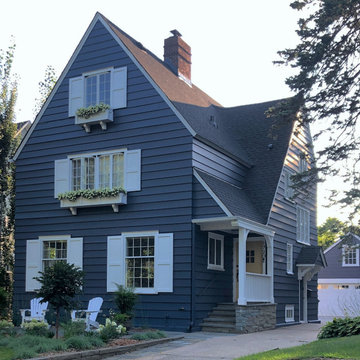
Side portico, back garage removal, new facade, new stone wall, new garage
ミネアポリスにあるラグジュアリーな小さなトラディショナルスタイルのおしゃれな家の外観の写真
ミネアポリスにあるラグジュアリーな小さなトラディショナルスタイルのおしゃれな家の外観の写真
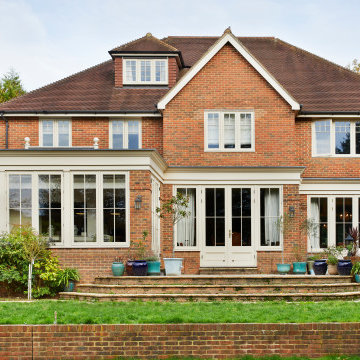
Located in the Surrey countryside is this classically styled orangery. Belonging to a client who sought our advice on how they can create an elegant living space, connected to the kitchen. The perfect room for informal entertaining, listen and play music, or read a book and enjoy a peaceful weekend.
Previously the home wasn’t very generous on available living space and the flow between rooms was less than ideal; A single lounge to the south side of the property that was a short walk from the kitchen, located on the opposite side of the home.
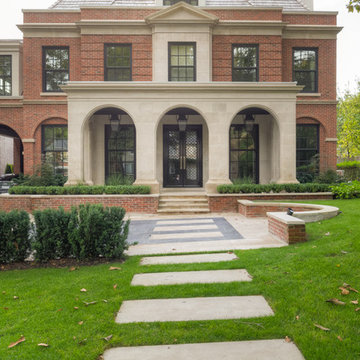
Pro-Land was hired to execute this contemporary landscape that was designed by Mark Pettes of MDP Landscape Consultants Limited. Pro-Land managed and constructed both the front and back landscapes. High end materials and clean lines integrated well with the design of the newly built home designed by Richard Wengle Architect.
Awarded a 2014 Landscape Ontario award of excellence.

通りからみるファサード。
三方塞がりの狭小地なので、大きなルーバーによって建物の奥にある中庭へと風を誘導させます。
可動ルーバーは、風と光と、プライバシーをコントロールできます。
他の地域にあるラグジュアリーな小さなおしゃれな家の外観 (メタルサイディング) の写真
他の地域にあるラグジュアリーな小さなおしゃれな家の外観 (メタルサイディング) の写真
ラグジュアリーな小さな三階建ての家の写真
1
