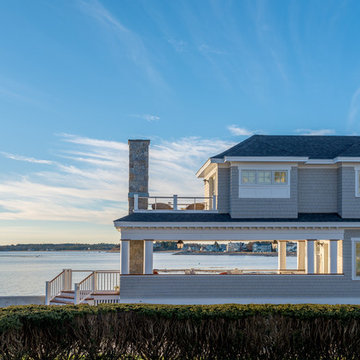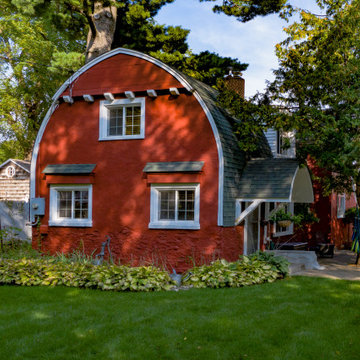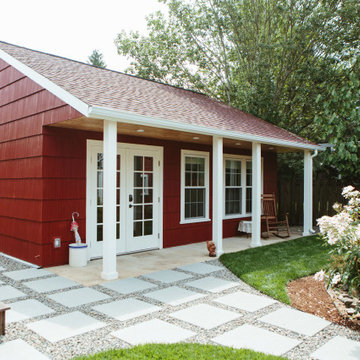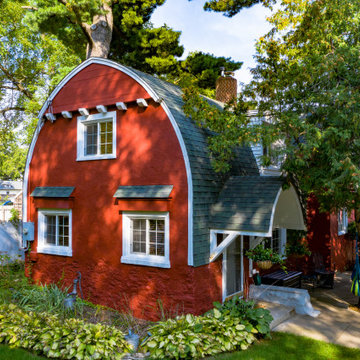ラグジュアリーな小さな赤い外壁の家の写真
絞り込み:
資材コスト
並び替え:今日の人気順
写真 1〜19 枚目(全 19 枚)
1/4
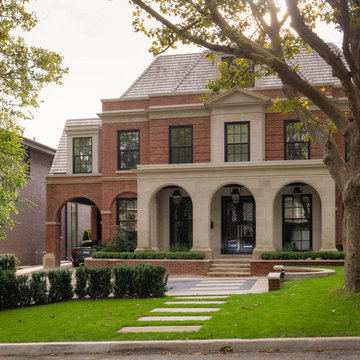
Pro-Land was hired to execute this contemporary landscape that was designed by Mark Pettes of MDP Landscape Consultants Limited. Pro-Land managed and constructed both the front and back landscapes. High end materials and clean lines integrated well with the design of the newly built home designed by Richard Wengle Architect.
Awarded a 2014 Landscape Ontario award of excellence.
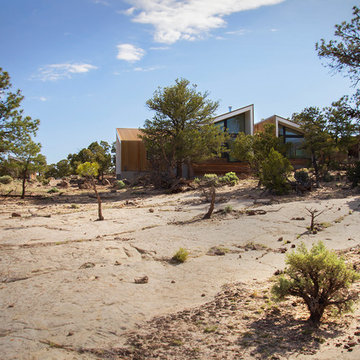
Modern Desert Home | Main House | Imbue Design
ソルトレイクシティにあるラグジュアリーな小さなコンテンポラリースタイルのおしゃれな家の外観 (メタルサイディング) の写真
ソルトレイクシティにあるラグジュアリーな小さなコンテンポラリースタイルのおしゃれな家の外観 (メタルサイディング) の写真

Located in the Surrey countryside is this classically styled orangery. Belonging to a client who sought our advice on how they can create an elegant living space, connected to the kitchen. The perfect room for informal entertaining, listen and play music, or read a book and enjoy a peaceful weekend.
Previously the home wasn’t very generous on available living space and the flow between rooms was less than ideal; A single lounge to the south side of the property that was a short walk from the kitchen, located on the opposite side of the home.
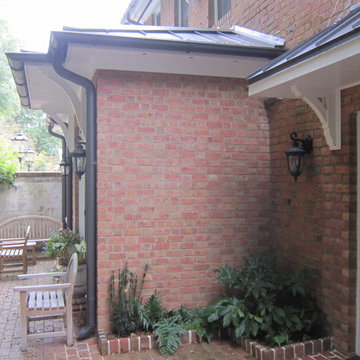
Pamela Foster
アトランタにあるラグジュアリーな小さなトラディショナルスタイルのおしゃれな家の外観 (レンガサイディング、タウンハウス) の写真
アトランタにあるラグジュアリーな小さなトラディショナルスタイルのおしゃれな家の外観 (レンガサイディング、タウンハウス) の写真
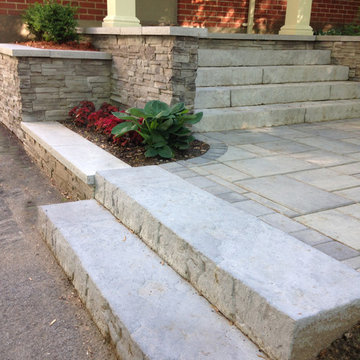
Rocka Steps by Techo-Bloc, with eldarado dry-stack stone. Smooth blu60mm for the walkway.
オタワにあるラグジュアリーな小さなモダンスタイルのおしゃれな家の外観 (レンガサイディング) の写真
オタワにあるラグジュアリーな小さなモダンスタイルのおしゃれな家の外観 (レンガサイディング) の写真
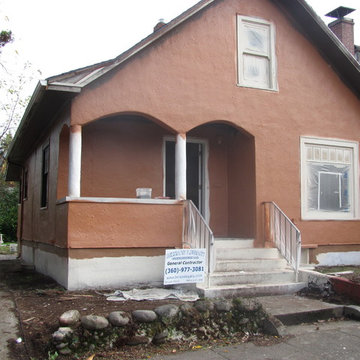
An all over home exterior and Interior upgrade with new paint to improve the home's curb appeal.
ポートランドにあるラグジュアリーな小さなトラディショナルスタイルのおしゃれな家の外観 (漆喰サイディング) の写真
ポートランドにあるラグジュアリーな小さなトラディショナルスタイルのおしゃれな家の外観 (漆喰サイディング) の写真
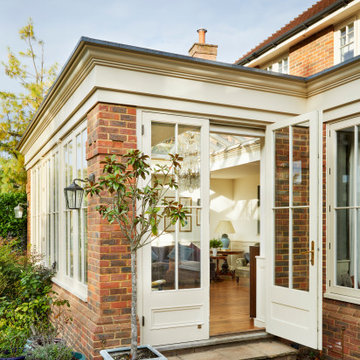
Of the two sides of joinery we supplied, one of them included elegant French doors that opened out to the existing patio area. Welcoming all to the grand multi-levelled garden. The third wall was built using bricks to match those from the existing building. Cleverly concealing a short alley that led to a Garden store, whilst also providing the opportunity for a gallery wall internally. Adjacent to the orangery, we removed the existing bay area and introduced a small extension to match the timeless style of the orangery and provide a more usable and well-balanced dining room.
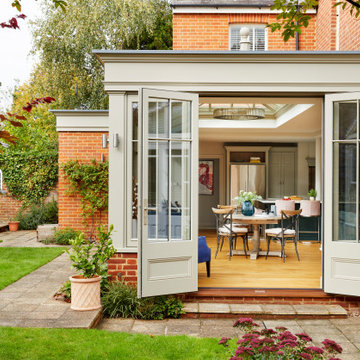
We spray-applied the joinery with three coats of water-based microporous paint in our workshops, resulting in a flawless finish. We always use Teknos products, as their high-quality paint systems help to protect the joinery from UV exposure, weather conditions and fungal damage. All that’s required is a gentle wash down with soapy water on a biannual basis, and the paint will stay smooth and crack-free for up to 12 years before they need repainting. By combining Accoya® and Teknos paint, the timber structure will last for 50 years or more.
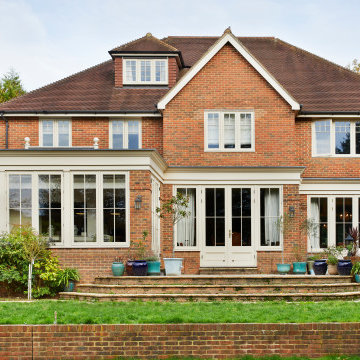
Located in the Surrey countryside is this classically styled orangery. Belonging to a client who sought our advice on how they can create an elegant living space, connected to the kitchen. The perfect room for informal entertaining, listen and play music, or read a book and enjoy a peaceful weekend.
Previously the home wasn’t very generous on available living space and the flow between rooms was less than ideal; A single lounge to the south side of the property that was a short walk from the kitchen, located on the opposite side of the home.
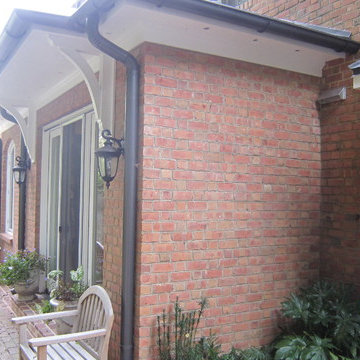
Pamela Foster
アトランタにあるラグジュアリーな小さなトラディショナルスタイルのおしゃれな家の外観 (レンガサイディング、タウンハウス) の写真
アトランタにあるラグジュアリーな小さなトラディショナルスタイルのおしゃれな家の外観 (レンガサイディング、タウンハウス) の写真
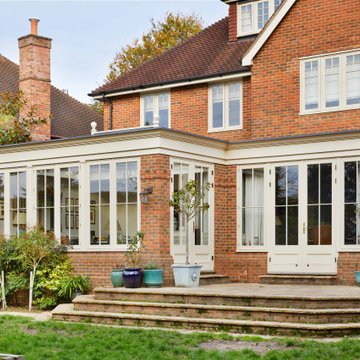
Located in the Surrey countryside is this classically styled orangery. Belonging to a client who sought our advice on how they can create an elegant living space, connected to the kitchen. The perfect room for informal entertaining, listen and play music, or read a book and enjoy a peaceful weekend.
Previously the home wasn’t very generous on available living space and the flow between rooms was less than ideal; A single lounge to the south side of the property that was a short walk from the kitchen, located on the opposite side of the home.
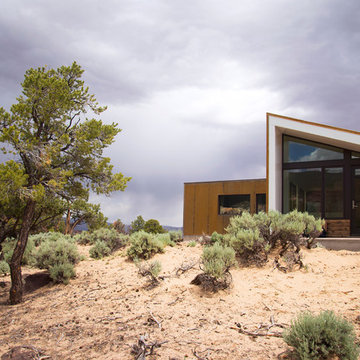
Modern Desert Home | Guest House | Imbue Design
ソルトレイクシティにあるラグジュアリーな小さなコンテンポラリースタイルのおしゃれな家の外観 (メタルサイディング) の写真
ソルトレイクシティにあるラグジュアリーな小さなコンテンポラリースタイルのおしゃれな家の外観 (メタルサイディング) の写真
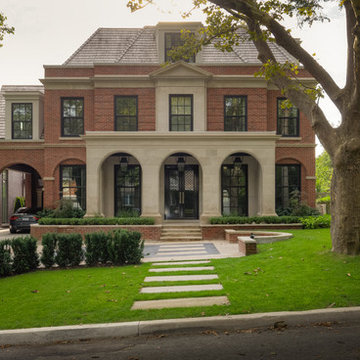
Pro-Land was hired to execute this contemporary landscape that was designed by Mark Pettes of MDP Landscape Consultants Limited. Pro-Land managed and constructed both the front and back landscapes. High end materials and clean lines integrated well with the design of the newly built home designed by Richard Wengle Architect.
Awarded a 2014 Landscape Ontario award of excellence.
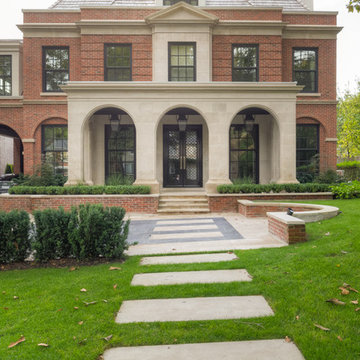
Pro-Land was hired to execute this contemporary landscape that was designed by Mark Pettes of MDP Landscape Consultants Limited. Pro-Land managed and constructed both the front and back landscapes. High end materials and clean lines integrated well with the design of the newly built home designed by Richard Wengle Architect.
Awarded a 2014 Landscape Ontario award of excellence.
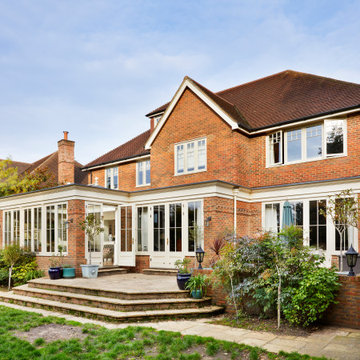
To ensure that these new additions would sit comfortably against the house and maintain continuity, we carried the architectural entablature across the entire west elevation. Blending them seamlessly into the property and completely modernising the rear of the home. The original extruded brickwork detailing that ran the length of the building, was also included in the brickwork of the new orangery. For further continuity, we replaced the lower portions of downpipes with our hoppers and downpipes finished in the same Upton White of the timber framework.
ラグジュアリーな小さな赤い外壁の家の写真
1
