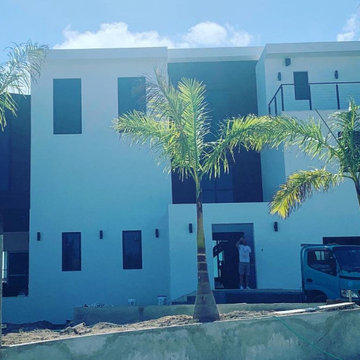ラグジュアリーなターコイズブルーのスキップフロアの家の写真
並び替え:今日の人気順
写真 1〜5 枚目(全 5 枚)
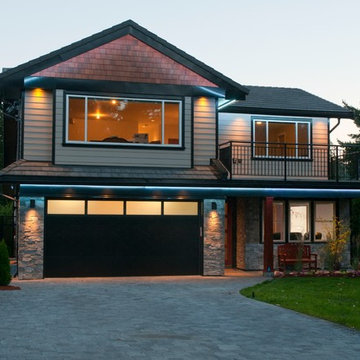
This was a complete remodel of a traditional 80's split level home. With the main focus of the homeowners wanting to age in place, making sure materials required little maintenance was key. Taking advantage of their beautiful view and adding lots of natural light defined the overall design.
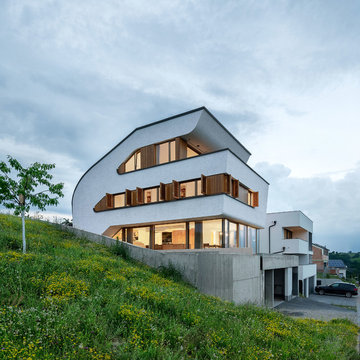
Foto: Daniel Vieser . Architekturfotografie
他の地域にあるラグジュアリーな巨大なコンテンポラリースタイルのおしゃれな家の外観 (漆喰サイディング、緑化屋根) の写真
他の地域にあるラグジュアリーな巨大なコンテンポラリースタイルのおしゃれな家の外観 (漆喰サイディング、緑化屋根) の写真
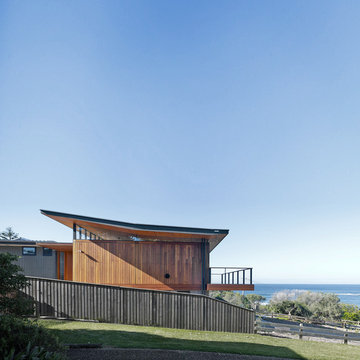
The client for the project has a long standing interest in building sustainability developed through working at the Sustainable Energy Development Authority (SEDA).
With this interest in mind, the client approached CHROFI to design a house that would demonstrate a number of active and passive sustainable initiatives whilst accommodating a contemporary coastal lifestyle.
The project is sited on the south side of Mona Vale Headland and has expansive views over Mona Vale Beach to the south. This south facing aspect and the narrow site proportions combine to limit the passive design potential and accordingly establish the key design challenge for the project.
Our response orients the house toward the view to the south, but opens up the roof at the centre of the house with a large north-facing skylight to admit winter sun to the south facing living areas and to trap and hold the warmth of the winter sun using the thermal mass of the structure.
Other sustainability measures include a 15,000 L rainwater storage tank combined with grey water recycling to minimise water usage, the use of evacuated tubes for in floor heating and hot water supply, and photovoltaic solar panels to provide electricity back to the grid.
The house is a ‘test-bed’ for these and many other sustainability initiatives and the performance of these will be measured after occupancy. The client intends to promote his findings to further the public knowledge of contemporary sustainable architecture via a website, publications and a consultancy service.
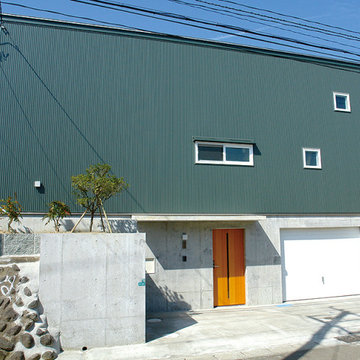
郊外の北斜面となる住宅地に建つ二世帯住宅です。
・北側道路の為冬の出入りを快適にするインドアガレージ
二台収納
他の地域にあるラグジュアリーな中くらいなモダンスタイルのおしゃれな家の外観 (メタルサイディング、緑の外壁、縦張り) の写真
他の地域にあるラグジュアリーな中くらいなモダンスタイルのおしゃれな家の外観 (メタルサイディング、緑の外壁、縦張り) の写真
ラグジュアリーなターコイズブルーのスキップフロアの家の写真
1
