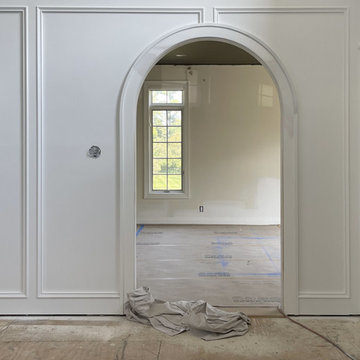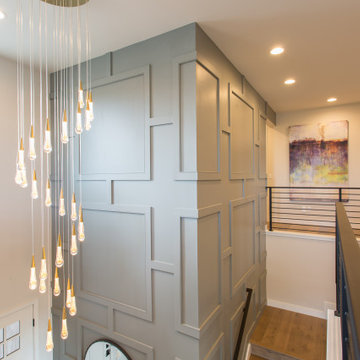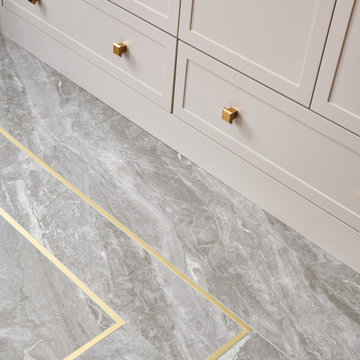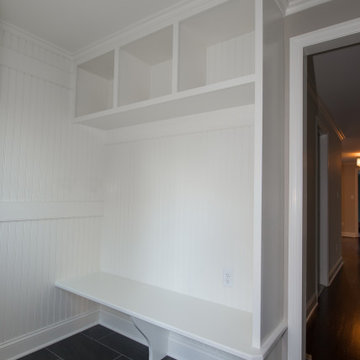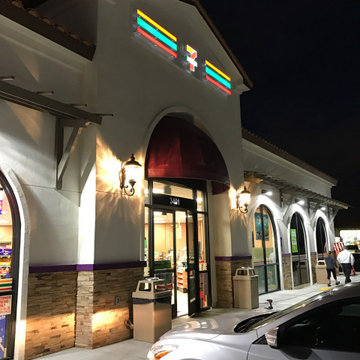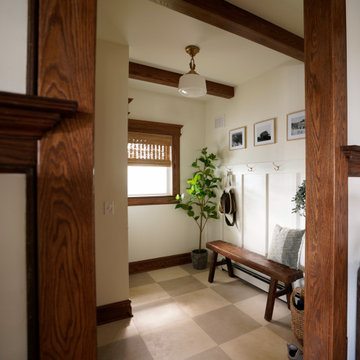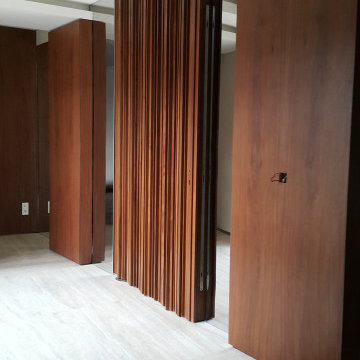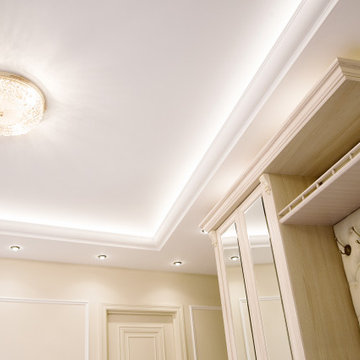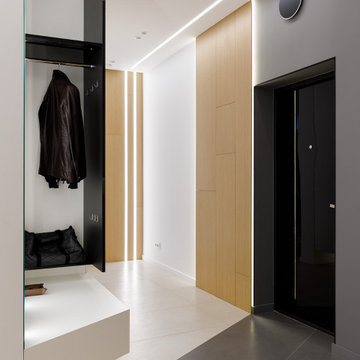玄関 (パネル壁) の写真
絞り込み:
資材コスト
並び替え:今日の人気順
写真 701〜720 枚目(全 1,151 枚)
1/2
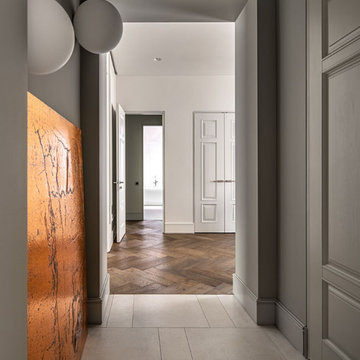
We are so proud of this luxurious classic full renovation project run Mosman, NSW. The attention to detail and superior workmanship is evident from every corner, from walls, to the floors, and even the furnishings and lighting are in perfect harmony.
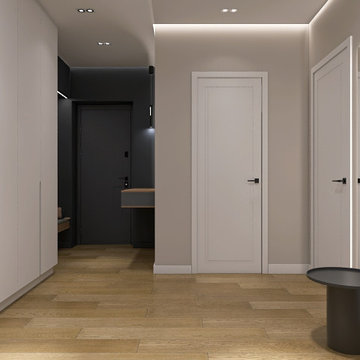
В данной прихожей 18 кв.м. и семь дверей. Моя задача как дизайнера была создать светлый интерьер с темными элементами. При этом, чтобы прихожая не напоминала магазин дверей.
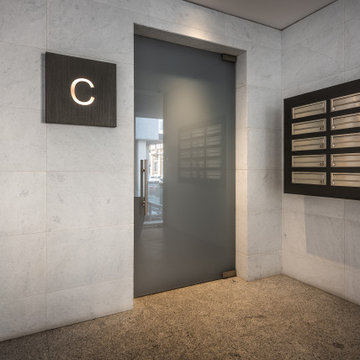
Ci troviamo a Milano, in via Leopardi, dove sono state installate delle porte d’ingresso e delle porte interne di eleganti appartamenti residenziali molto esclusivi.
Le porte, porte a vetri divani e vasi di altissima qualità e dai materiali di elevato standard sono un valore aggiunto per i residenti.
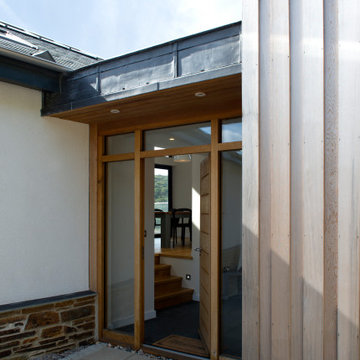
Located in the small, unspoilt cove at Crackington Haven, Grey Roofs replaced a structurally unsound 1920s bungalow which was visually detrimental to the village and surrounding AONB.
Set on the side of a steep valley, the new five bedroom dwelling fits discreetly into its coastal context and provides a modern home with high levels of energy efficiency. The design concept is of a simple, heavy stone plinth built into the hillside for the partially underground lower storey, with the upper storey comprising of a lightweight timber frame.
Large areas of floor to ceiling glazing give dramatic views westwards along the valley to the cove and the sea beyond. The basic form is traditional, with a pitched roof and natural materials such as slate, timber, render and stone, but interpreted and detailed in a contemporary manner.
Solar thermal panels and air source heat pumps optimise sustainable energy solutions for the property.
Removal of ad hoc ancillary sheds and the construction of a replacement garage completed the project.
Grey Roofs was a Regional Finalist in the LABC South West Building Excellence Awards for ‘Best Individual dwelling’.
Photograph: Alison White
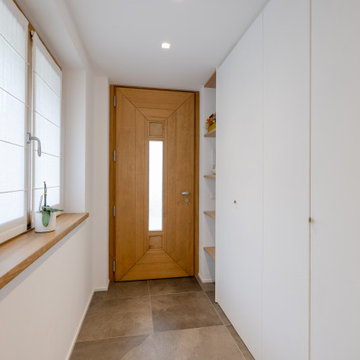
L'Ingresso della casa è separato dalla Zona Giorno da un muro ed un piccolo armadio salvaspazio con ante rasomuro dipinte come il muro stesso e da mensole in legno massello verniciate come il resto dei legni della casa
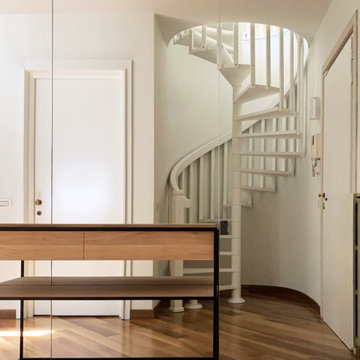
L’ingresso di questa casa, in centro storico a Vicenza, é caratterizzato da una parete rivestita interamente da un grande specchio con una consolle in legno con struttura in ferro. Riflessa si vede la scala a chiocciola bianca che porta al soggiorno posizionato al piano superiore.
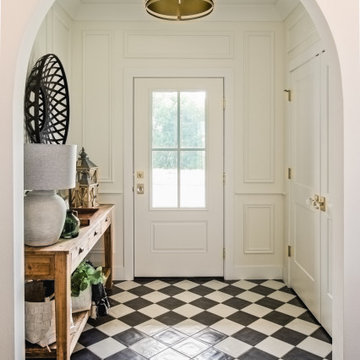
Black and White Tile from Paramount, Key West 8x8 Rock & Pearl
他の地域にあるシャビーシック調のおしゃれな玄関ロビー (白い壁、磁器タイルの床、白いドア、マルチカラーの床、パネル壁) の写真
他の地域にあるシャビーシック調のおしゃれな玄関ロビー (白い壁、磁器タイルの床、白いドア、マルチカラーの床、パネル壁) の写真
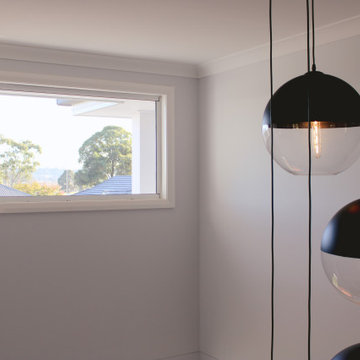
The striking entrance features a large blue door, opening into a void, with beautiful feature pendant lighting and paneled walls. The staircase features floating treads and glass balustrade.
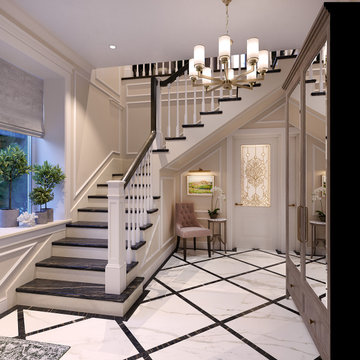
3d interior rendering of a traditional-style staircase with two colored marble for treads and risers.
ヒューストンにある高級な中くらいなトラディショナルスタイルのおしゃれな玄関ロビー (ベージュの壁、大理石の床、ガラスドア、マルチカラーの床、パネル壁) の写真
ヒューストンにある高級な中くらいなトラディショナルスタイルのおしゃれな玄関ロビー (ベージュの壁、大理石の床、ガラスドア、マルチカラーの床、パネル壁) の写真
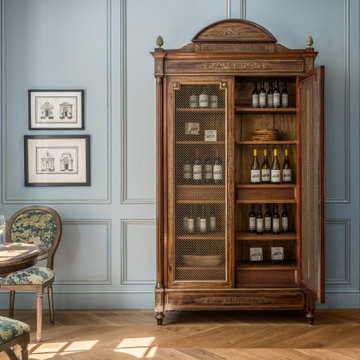
A stunningly transformed and inviting reception space for the iconic Jordan Vineyard and Winery in Healdsburg, California.
サンフランシスコにある高級な巨大なシャビーシック調のおしゃれな玄関 (青い壁、淡色無垢フローリング、パネル壁) の写真
サンフランシスコにある高級な巨大なシャビーシック調のおしゃれな玄関 (青い壁、淡色無垢フローリング、パネル壁) の写真
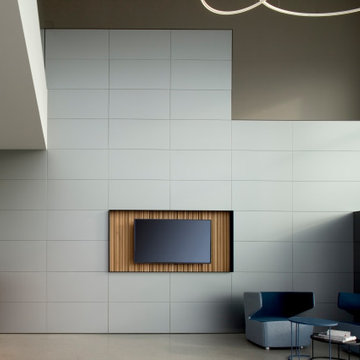
L'atrio d'ingresso doppia altezza
ヴェネツィアにある高級な広いインダストリアルスタイルのおしゃれな玄関ロビー (グレーの壁、コンクリートの床、ガラスドア、グレーの床、パネル壁) の写真
ヴェネツィアにある高級な広いインダストリアルスタイルのおしゃれな玄関ロビー (グレーの壁、コンクリートの床、ガラスドア、グレーの床、パネル壁) の写真
玄関 (パネル壁) の写真
36
