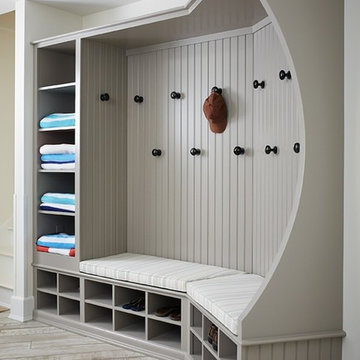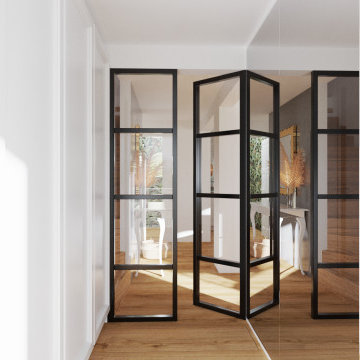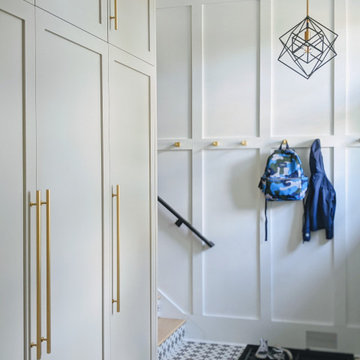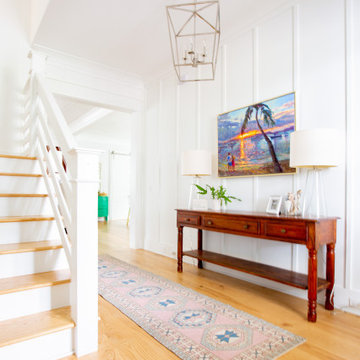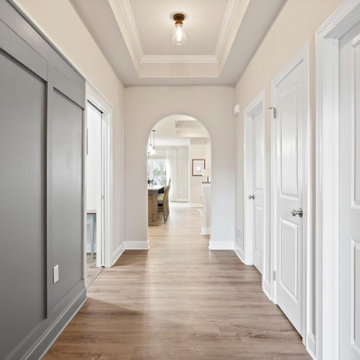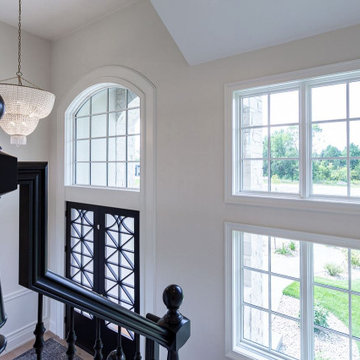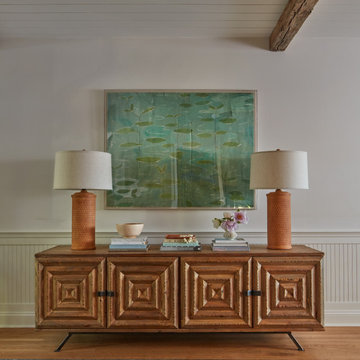玄関 (パネル壁) の写真
絞り込み:
資材コスト
並び替え:今日の人気順
写真 341〜360 枚目(全 1,151 枚)
1/2

Gut renovation of mudroom and adjacent powder room. Included custom paneling, herringbone brick floors with radiant heat, and addition of storage and hooks. Bell original to owner's secondary residence circa 1894.
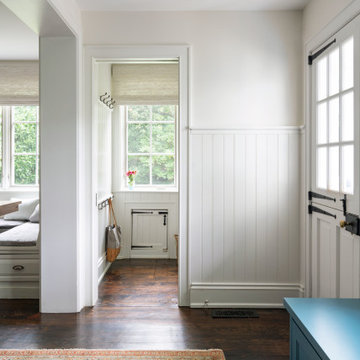
We completely renovated this Haverford home between Memorial Day and Labor Day! We maintained the traditional feel of this colonial home with Early-American heart pine floors and bead board on the walls of various rooms. But we also added features of modern living. The open concept kitchen has warm blue cabinetry, an eating area with a built-in bench with storage, and an especially convenient area for pet supplies and eating! Subtle and sophisticated, the bathrooms are awash in gray and white Carrara marble. We custom made built-in shelves, storage and a closet throughout the home. Crafting the millwork on the staircase walls, post and railing was our favorite part of the project.
Rudloff Custom Builders has won Best of Houzz for Customer Service in 2014, 2015 2016, 2017, 2019, and 2020. We also were voted Best of Design in 2016, 2017, 2018, 2019 and 2020, which only 2% of professionals receive. Rudloff Custom Builders has been featured on Houzz in their Kitchen of the Week, What to Know About Using Reclaimed Wood in the Kitchen as well as included in their Bathroom WorkBook article. We are a full service, certified remodeling company that covers all of the Philadelphia suburban area. This business, like most others, developed from a friendship of young entrepreneurs who wanted to make a difference in their clients’ lives, one household at a time. This relationship between partners is much more than a friendship. Edward and Stephen Rudloff are brothers who have renovated and built custom homes together paying close attention to detail. They are carpenters by trade and understand concept and execution. Rudloff Custom Builders will provide services for you with the highest level of professionalism, quality, detail, punctuality and craftsmanship, every step of the way along our journey together.
Specializing in residential construction allows us to connect with our clients early in the design phase to ensure that every detail is captured as you imagined. One stop shopping is essentially what you will receive with Rudloff Custom Builders from design of your project to the construction of your dreams, executed by on-site project managers and skilled craftsmen. Our concept: envision our client’s ideas and make them a reality. Our mission: CREATING LIFETIME RELATIONSHIPS BUILT ON TRUST AND INTEGRITY.
Photo Credit: Jon Friedrich
Interior Design Credit: Larina Kase, of Wayne, PA
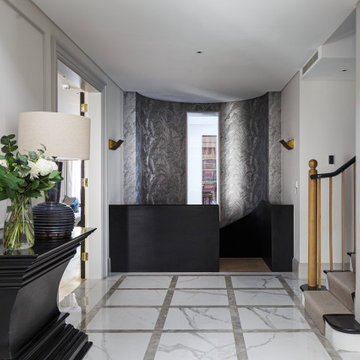
Ground floor entrance hall with double volume leading to basement and upper floors.
ロンドンにあるラグジュアリーな中くらいなモダンスタイルのおしゃれな玄関ホール (グレーの壁、大理石の床、パネル壁) の写真
ロンドンにあるラグジュアリーな中くらいなモダンスタイルのおしゃれな玄関ホール (グレーの壁、大理石の床、パネル壁) の写真
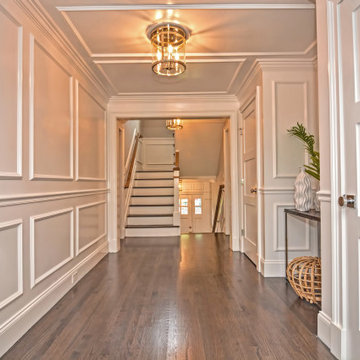
Main level foyer with two closets. Wall paneling and ceiling paneling with flush mount light fixture. Walls painted semi gloss white. Dark gray stained hardwood floors.
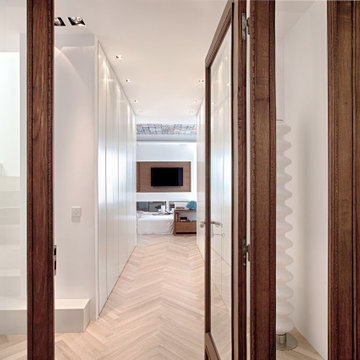
Un antica bussola in noce e vetro (recuperata dalla ristrutturazione) fa da filtro con l’esterno.
他の地域にあるコンテンポラリースタイルのおしゃれな玄関収納 (白い壁、淡色無垢フローリング、折り上げ天井、木目調のドア、パネル壁、白い天井) の写真
他の地域にあるコンテンポラリースタイルのおしゃれな玄関収納 (白い壁、淡色無垢フローリング、折り上げ天井、木目調のドア、パネル壁、白い天井) の写真
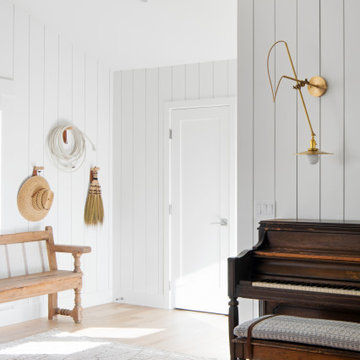
Location: Santa Ynez, CA // Type: Remodel & New Construction // Architect: Salt Architect // Designer: Rita Chan Interiors // Lanscape: Bosky // #RanchoRefugioSY
---
Featured in Sunset, Domino, Remodelista, Modern Luxury Interiors
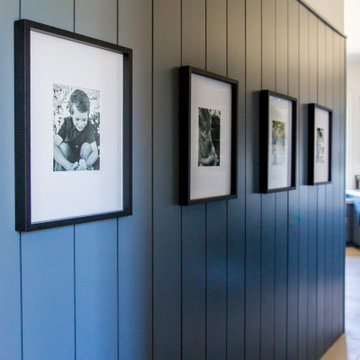
Large mudroom with blue cabinetry and wall paneling, and bench seating.
ソルトレイクシティにあるお手頃価格の広いラスティックスタイルのおしゃれなマッドルーム (青い壁、ベージュの床、パネル壁) の写真
ソルトレイクシティにあるお手頃価格の広いラスティックスタイルのおしゃれなマッドルーム (青い壁、ベージュの床、パネル壁) の写真
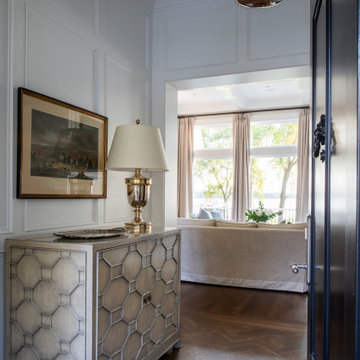
Builder: Michels Homes
Interior Design: Talla Skogmo Interior Design
Cabinetry Design: Megan at Michels Homes
Photography: Scott Amundson Photography
ミネアポリスにあるラグジュアリーな中くらいなビーチスタイルのおしゃれな玄関ロビー (白い壁、濃色無垢フローリング、濃色木目調のドア、茶色い床、パネル壁) の写真
ミネアポリスにあるラグジュアリーな中くらいなビーチスタイルのおしゃれな玄関ロビー (白い壁、濃色無垢フローリング、濃色木目調のドア、茶色い床、パネル壁) の写真
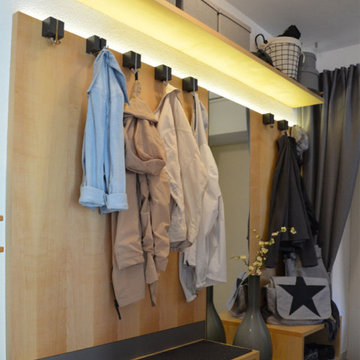
Neugestaltung des Flurs und Möbelentwurf für eine Garderobe. Individuelle Möbel auf Kundenbedürfnisse abgestimmt und Details wie Kantenschutz für Fußablage beim Schuhebinden sowie integrierter Schirmhalter mit dem Schreiner abgestimmt. Projekt von Planung bis Umsetzung betreut.
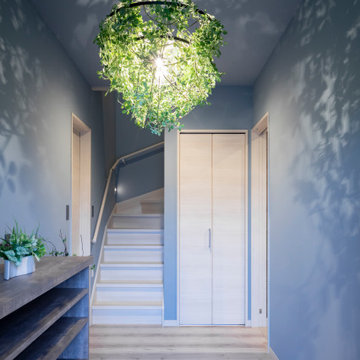
部に変更するために部屋に柱が2本立ってしまったがテニス、湖を最大限満喫出来る空間に仕上げました。気の合う仲間と4大大会など大きな画面でお酒のみながらワイワイ楽しんだり、テニスの試合を部屋からも見れたり、プレー後ソファに座っても掃除しやすいようにレザー仕上げにするなどお客様のご要望120%に答えた空間となりました。
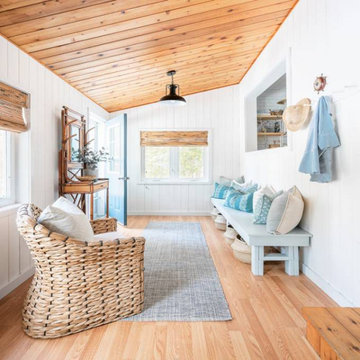
Tiffany Leigh used some gorgeous Premium Woven Wood Shades to redecorate this gorgeous beach house!
モントリオールにあるお手頃価格のビーチスタイルのおしゃれな玄関ホール (白い壁、淡色無垢フローリング、ベージュの床、パネル壁) の写真
モントリオールにあるお手頃価格のビーチスタイルのおしゃれな玄関ホール (白い壁、淡色無垢フローリング、ベージュの床、パネル壁) の写真
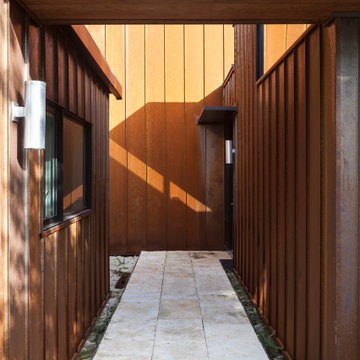
The sheltered Entry Court provides passage to the central front door. This formal arrangement allows for clerestory windows to allow light into the interior of the house, and also allows the space of the house to direct itself towards the garden which surrounds the property. Here, a walkway of stone slabs suspended in a steel casing is raised off of the native limestone ground cover.

Court / Corten House is clad in Corten Steel - an alloy that develops a protective layer of rust that simultaneously protects the house over years of weathering, but also gives a textured facade that changes and grows with time. This material expression is softened with layered native grasses and trees that surround the site, and lead to a central courtyard that allows a sheltered entrance into the home.
玄関 (パネル壁) の写真
18
