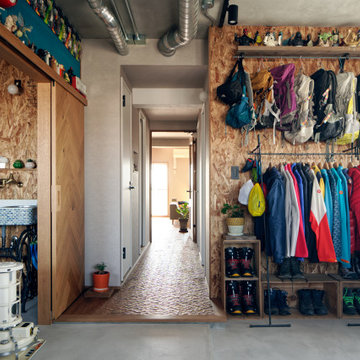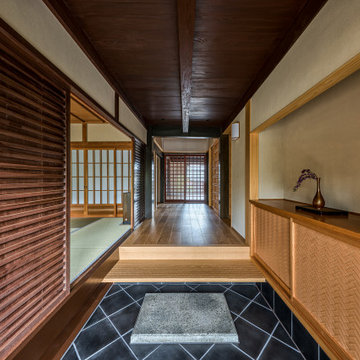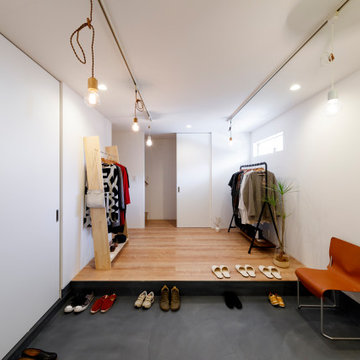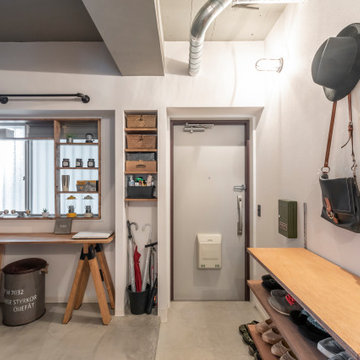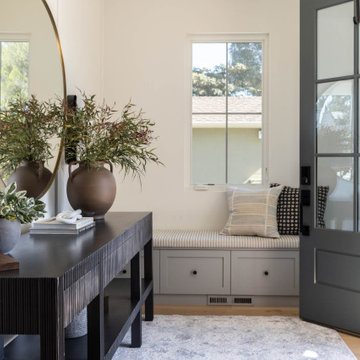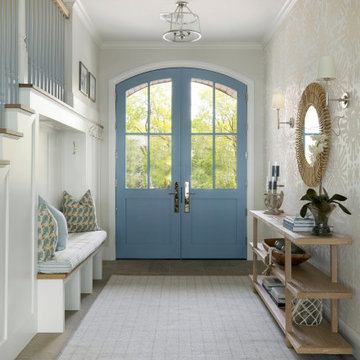玄関の写真
絞り込み:
資材コスト
並び替え:今日の人気順
写真 1〜20 枚目(全 501,162 枚)
希望の作業にぴったりな専門家を見つけましょう
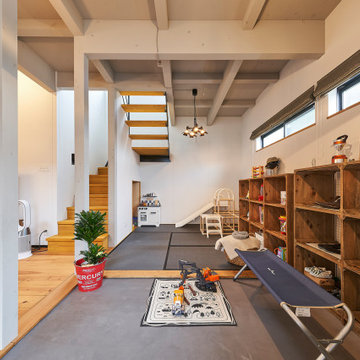
玄関ポーチや、玄関という定義ではなく、一つのつながった空間に。外でもなければ、中でもない。遊べるエリアは広い方が良いと思う。
他の地域にあるインダストリアルスタイルのおしゃれな玄関の写真
他の地域にあるインダストリアルスタイルのおしゃれな玄関の写真

Bright and beautiful foyer in Charlotte, NC with custom wall paneling, chandelier, wooden console table, black mirror, table lamp, decorative pieces and rug over wood floors.

Photo by Read McKendree
バーリントンにあるカントリー風のおしゃれな玄関ロビー (ベージュの壁、濃色木目調のドア、グレーの床、塗装板張りの天井、板張り壁) の写真
バーリントンにあるカントリー風のおしゃれな玄関ロビー (ベージュの壁、濃色木目調のドア、グレーの床、塗装板張りの天井、板張り壁) の写真
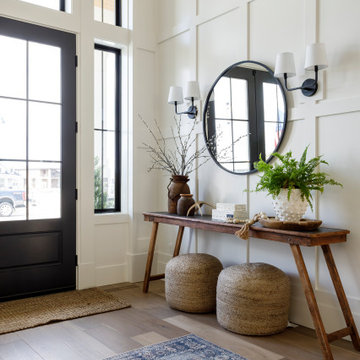
This new construction project in Williamson River Ranch in Eagle, Idaho was Built by Todd Campbell Homes and designed and furnished by me. Photography By Andi Marshall.

Christian J Anderson Photography
シアトルにある高級な中くらいなモダンスタイルのおしゃれな玄関ロビー (グレーの壁、濃色木目調のドア、無垢フローリング、茶色い床) の写真
シアトルにある高級な中くらいなモダンスタイルのおしゃれな玄関ロビー (グレーの壁、濃色木目調のドア、無垢フローリング、茶色い床) の写真

Entrance to this home features ship lap walls & ceilings that are off set with a brilliant blue barn door and abstract ocean theme art.
Photography by Patrick Brickman

Built by Highland Custom Homes
ソルトレイクシティにある高級な中くらいなトランジショナルスタイルのおしゃれな玄関ホール (無垢フローリング、ベージュの壁、青いドア、ベージュの床) の写真
ソルトレイクシティにある高級な中くらいなトランジショナルスタイルのおしゃれな玄関ホール (無垢フローリング、ベージュの壁、青いドア、ベージュの床) の写真

Modern Farmhouse designed for entertainment and gatherings. French doors leading into the main part of the home and trim details everywhere. Shiplap, board and batten, tray ceiling details, custom barrel tables are all part of this modern farmhouse design.
Half bath with a custom vanity. Clean modern windows. Living room has a fireplace with custom cabinets and custom barn beam mantel with ship lap above. The Master Bath has a beautiful tub for soaking and a spacious walk in shower. Front entry has a beautiful custom ceiling treatment.
玄関の写真

Free ebook, Creating the Ideal Kitchen. DOWNLOAD NOW
We went with a minimalist, clean, industrial look that feels light, bright and airy. The island is a dark charcoal with cool undertones that coordinates with the cabinetry and transom work in both the neighboring mudroom and breakfast area. White subway tile, quartz countertops, white enamel pendants and gold fixtures complete the update. The ends of the island are shiplap material that is also used on the fireplace in the next room.
In the new mudroom, we used a fun porcelain tile on the floor to get a pop of pattern, and walnut accents add some warmth. Each child has their own cubby, and there is a spot for shoes below a long bench. Open shelving with spots for baskets provides additional storage for the room.
Designed by: Susan Klimala, CKBD
Photography by: LOMA Studios
For more information on kitchen and bath design ideas go to: www.kitchenstudio-ge.com
1
