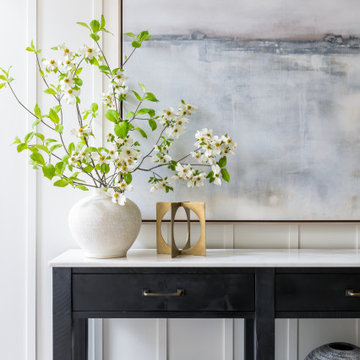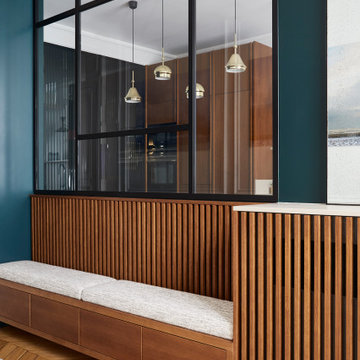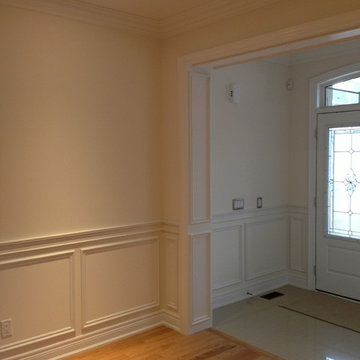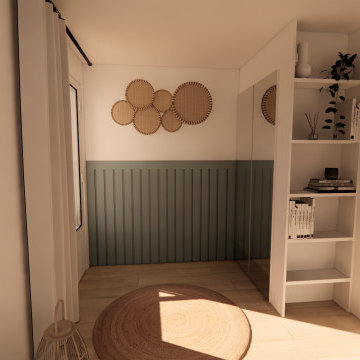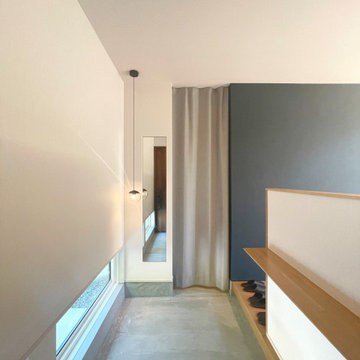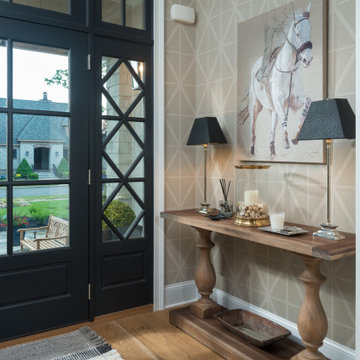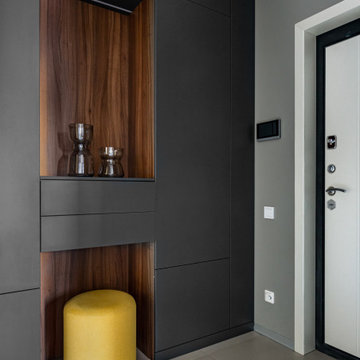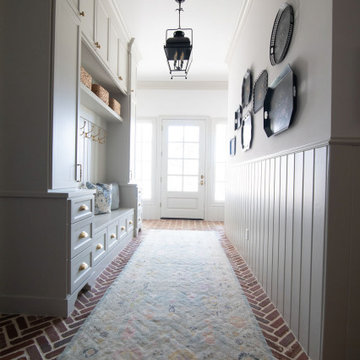玄関
絞り込み:
資材コスト
並び替え:今日の人気順
写真 381〜400 枚目(全 8,006 枚)
1/2
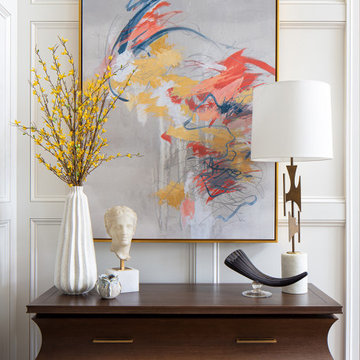
The entry from this house frames the view all the way through to the back with the beautiful pool and back terrace. The dining room lies to the right and the study is to the left with the great room directly ahead. This pretty moment is at the bottom of the staircase before you head into the main living space.

パリにあるお手頃価格の広いコンテンポラリースタイルのおしゃれな玄関ロビー (茶色い壁、大理石の床、ベージュの床、折り上げ天井、板張り壁) の写真
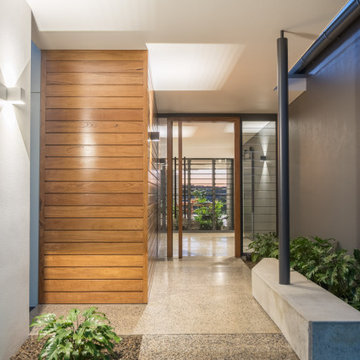
The timber front door proclaims the entry, whilst louvre windows filter the breeze through the home. The living areas remain private, whilst public areas are visible and inviting.
A bespoke entry bench provides a space to pause before entering the home.
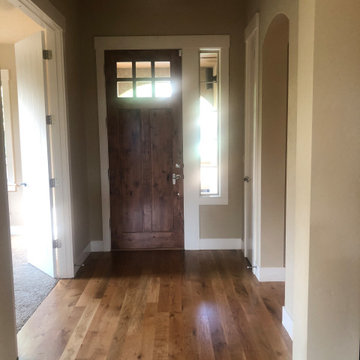
Before: dark and dingy.
After: An entry with a wow factor. Dramatic wallpaper, herringbone wood floors and beautiful brass lighting.
ボイシにある高級な中くらいなトランジショナルスタイルのおしゃれな玄関ロビー (無垢フローリング、黒いドア、壁紙) の写真
ボイシにある高級な中くらいなトランジショナルスタイルのおしゃれな玄関ロビー (無垢フローリング、黒いドア、壁紙) の写真
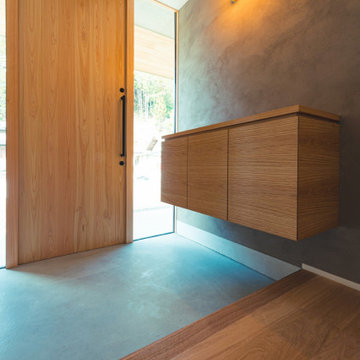
自然と共に暮らす家-和モダンの平屋
木造・平屋、和モダンの一戸建て住宅。
田園風景の中で、「建築・デザイン」×「自然・アウトドア」が融合し、「豊かな暮らし」を実現する住まいです。
他の地域にある和モダンなおしゃれな玄関ホール (茶色い壁、コンクリートの床、木目調のドア、グレーの床、クロスの天井、壁紙、白い天井) の写真
他の地域にある和モダンなおしゃれな玄関ホール (茶色い壁、コンクリートの床、木目調のドア、グレーの床、クロスの天井、壁紙、白い天井) の写真
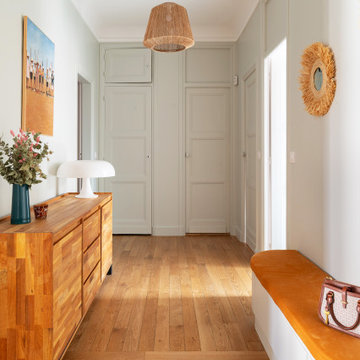
La grande entrée dessert toutes les pièces de l’appartement. On y retrouve le vert tendre de la bibliothèque sur les boiseries et les murs ainsi qu’une banquette cintrée réalisée sur mesure. Dans la cuisine, une deuxième banquette permet de dissimuler un radiateur et crée un espace repas très agréable avec un décor panoramique sur les murs.

A sliding door view to the outdoor kitchen and patio.
Custom windows, doors, and hardware designed and furnished by Thermally Broken Steel USA.
ソルトレイクシティにあるラグジュアリーな広いモダンスタイルのおしゃれな玄関ホール (マルチカラーの壁、無垢フローリング、ガラスドア、茶色い床、板張り天井、板張り壁) の写真
ソルトレイクシティにあるラグジュアリーな広いモダンスタイルのおしゃれな玄関ホール (マルチカラーの壁、無垢フローリング、ガラスドア、茶色い床、板張り天井、板張り壁) の写真
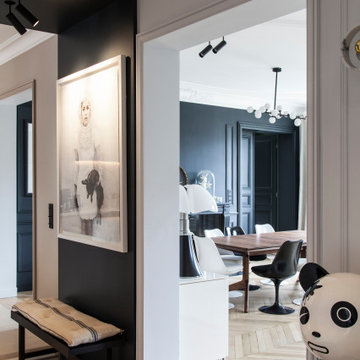
Photo : BCDF Studio
パリにある高級な中くらいなコンテンポラリースタイルのおしゃれな玄関ロビー (白い壁、無垢フローリング、白いドア、茶色い床、羽目板の壁) の写真
パリにある高級な中くらいなコンテンポラリースタイルのおしゃれな玄関ロビー (白い壁、無垢フローリング、白いドア、茶色い床、羽目板の壁) の写真
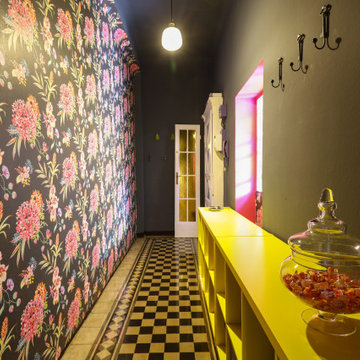
INGRESSO ACCENT
ミラノにあるお手頃価格の広いエクレクティックスタイルのおしゃれな玄関ロビー (マルチカラーの壁、テラコッタタイルの床、白いドア、マルチカラーの床、壁紙) の写真
ミラノにあるお手頃価格の広いエクレクティックスタイルのおしゃれな玄関ロビー (マルチカラーの壁、テラコッタタイルの床、白いドア、マルチカラーの床、壁紙) の写真

The cantilevered roof draws the eye outward toward an expansive patio and garden, replete with evergreen trees and blooming flowers. An inviting lawn, playground, and pool provide the perfect environment to play together and create lasting memories.
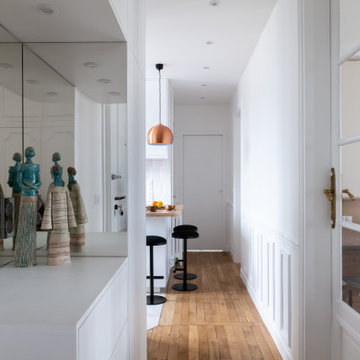
Cet appartement de 65m2 situé dans un immeuble de style Art Déco au cœur du quartier familial de la rue du Commerce à Paris n’avait pas connu de travaux depuis plus de vingt ans. Initialement doté d’une seule chambre, le pré requis des clients qui l’ont acquis était d’avoir une seconde chambre, et d’ouvrir les espaces afin de mettre en valeur la lumière naturelle traversante. Une grande modernisation s’annonce alors : ouverture du volume de la cuisine sur l’espace de circulation, création d’une chambre parentale tout en conservant un espace salon séjour généreux, rénovation complète de la salle d’eau et de la chambre enfant, le tout en créant le maximum de rangements intégrés possible. Un joli défi relevé par Ameo Concept pour cette transformation totale, où optimisation spatiale et ambiance scandinave se combinent tout en douceur.
20
