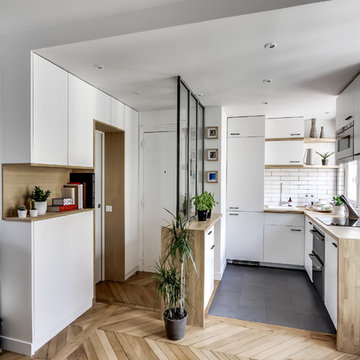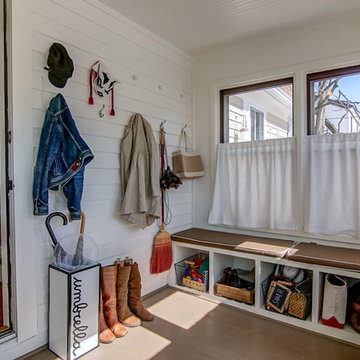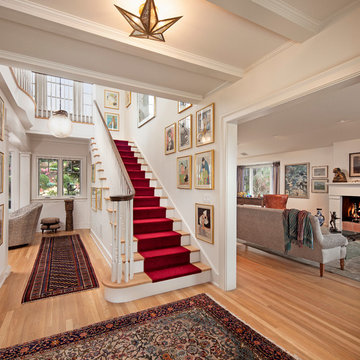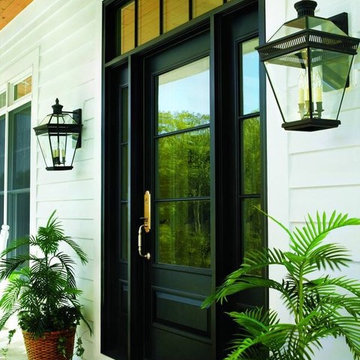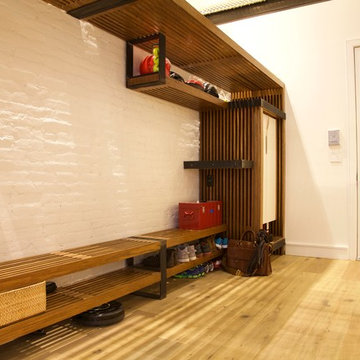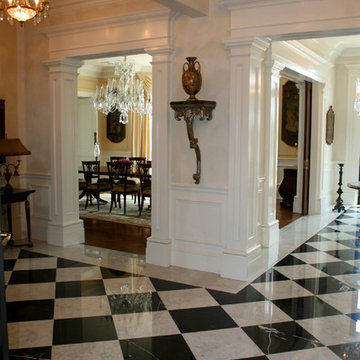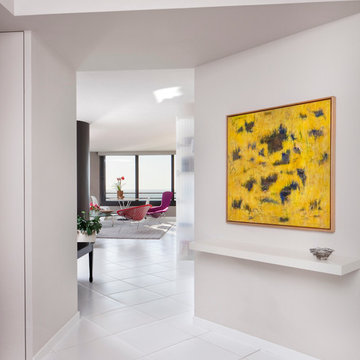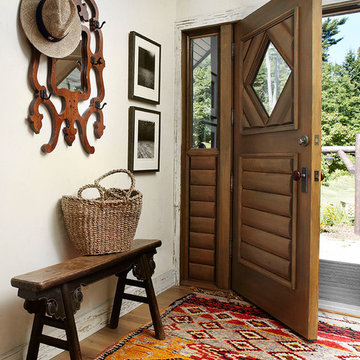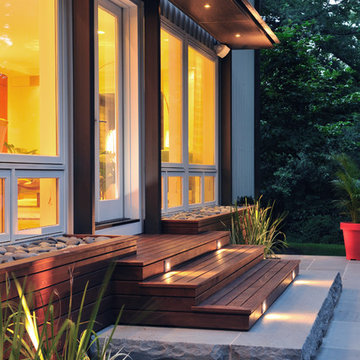玄関 (白い壁) の写真
絞り込み:
資材コスト
並び替え:今日の人気順
写真 1061〜1080 枚目(全 42,289 枚)
1/2
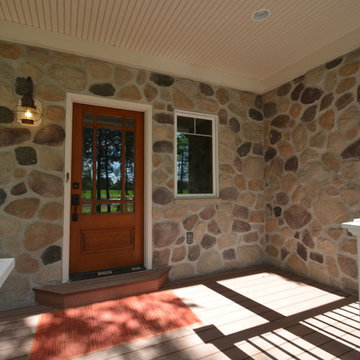
Foundation Architects, LLC
ミルウォーキーにある中くらいなカントリー風のおしゃれな玄関ドア (白い壁、無垢フローリング、茶色いドア) の写真
ミルウォーキーにある中くらいなカントリー風のおしゃれな玄関ドア (白い壁、無垢フローリング、茶色いドア) の写真
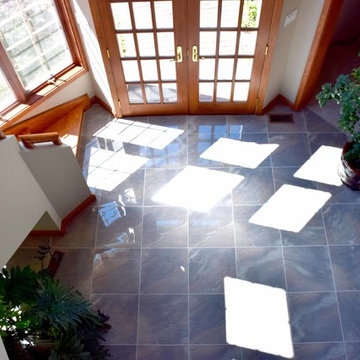
Entry Space. New Tile, Refinished wood stairs, window casing, trim, and door, new paint.
Photos by Brigid Wethington
ボルチモアにある高級な中くらいなトラディショナルスタイルのおしゃれな玄関ロビー (木目調のドア、白い壁、磁器タイルの床) の写真
ボルチモアにある高級な中くらいなトラディショナルスタイルのおしゃれな玄関ロビー (木目調のドア、白い壁、磁器タイルの床) の写真
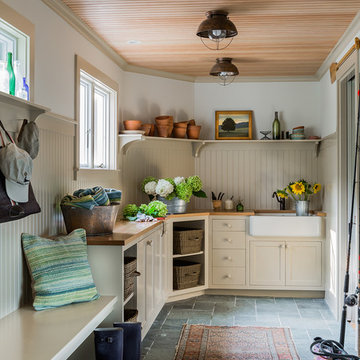
Michael J. Lee Photography
ボストンにある高級な小さなカントリー風のおしゃれなマッドルーム (白い壁、コンクリートの床、グレーの床) の写真
ボストンにある高級な小さなカントリー風のおしゃれなマッドルーム (白い壁、コンクリートの床、グレーの床) の写真
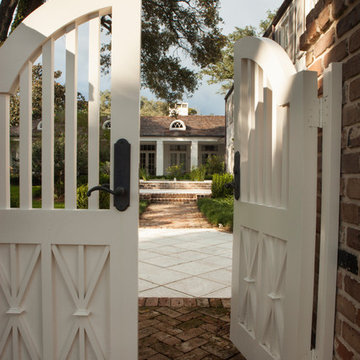
The family room's center French door, lunette dormer, and fireplace were aligned with the existing entrance walk from the street. The pair of custom designed entrance gates repeat the "sheaf of wheat" pattern of the balcony railing above the entrance.
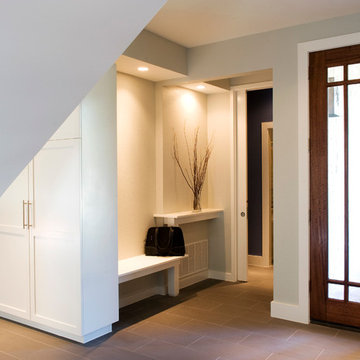
Casey Woods Photography
オースティンにあるお手頃価格の中くらいなモダンスタイルのおしゃれな玄関ロビー (白い壁、磁器タイルの床) の写真
オースティンにあるお手頃価格の中くらいなモダンスタイルのおしゃれな玄関ロビー (白い壁、磁器タイルの床) の写真
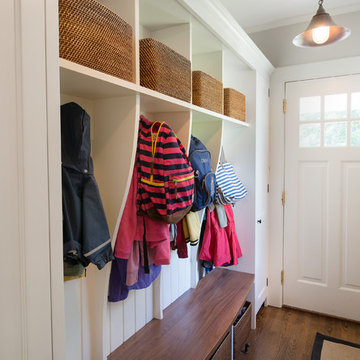
Photo by Jody Dole
This was a fast-track design-build project which began design in July and ended construction before Christmas. The scope included additions and first and second floor renovations. The house is an early 1900’s gambrel style with painted wood shingle siding and mission style detailing. On the first and second floor we removed previously constructed awkward additions and extended the gambrel style roof to make room for a large kitchen on the first floor and a master bathroom and bedroom on the second floor. We also added two new dormers to match the existing dormers to bring light into the master shower and new bedroom. We refinished the wood floors, repainted all of the walls and trim, added new vintage style light fixtures, and created a new half and kid’s bath. We also added new millwork features to continue the existing level of detail and texture within the house. A wrap-around covered porch with a corner trellis was also added, which provides a perfect opportunity to enjoy the back-yard. A wonderful project!
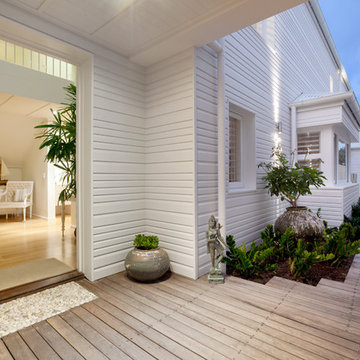
The existing two storey residence was replanned for the new owners by moving the first floor living areas to the ground floor. A section of the first floor was removed from the north east corner to allow solar access through to the new ground floor living area. This created a double height void which the main ensuite and bedroom view across. External render was replaced with a painted timber cladding, terracotta tiles were replaced with metal sheet roofing and all internal finishes were updated.
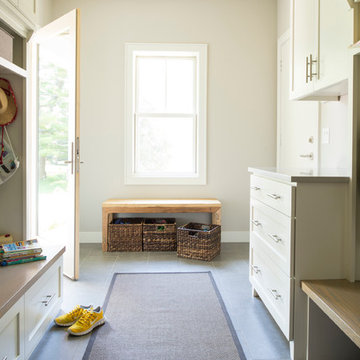
A beautifully boarded stair hall welcomes you into this inspirational modern Cape Cod home. The spacious floor plan includes an expansive kitchen, dining, and living area, complete with a charming butler's pantry and home office.
Photo Credit: Scott Amundson
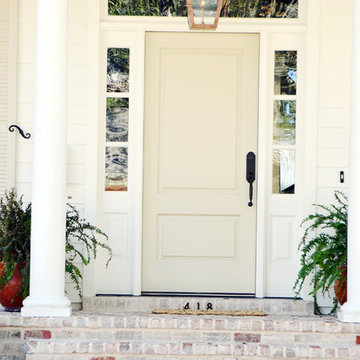
House was built by Hotard General Contracting, Inc. Jefferson Door supplied int/ext doors, moulding, columns and hardware.
ニューオリンズにある中くらいなトラディショナルスタイルのおしゃれな玄関ドア (白い壁、白いドア) の写真
ニューオリンズにある中くらいなトラディショナルスタイルのおしゃれな玄関ドア (白い壁、白いドア) の写真

This 7,000 square foot space located is a modern weekend getaway for a modern family of four. The owners were looking for a designer who could fuse their love of art and elegant furnishings with the practicality that would fit their lifestyle. They owned the land and wanted to build their new home from the ground up. Betty Wasserman Art & Interiors, Ltd. was a natural fit to make their vision a reality.
Upon entering the house, you are immediately drawn to the clean, contemporary space that greets your eye. A curtain wall of glass with sliding doors, along the back of the house, allows everyone to enjoy the harbor views and a calming connection to the outdoors from any vantage point, simultaneously allowing watchful parents to keep an eye on the children in the pool while relaxing indoors. Here, as in all her projects, Betty focused on the interaction between pattern and texture, industrial and organic.
Project completed by New York interior design firm Betty Wasserman Art & Interiors, which serves New York City, as well as across the tri-state area and in The Hamptons.
For more about Betty Wasserman, click here: https://www.bettywasserman.com/
To learn more about this project, click here: https://www.bettywasserman.com/spaces/sag-harbor-hideaway/
玄関 (白い壁) の写真
54
