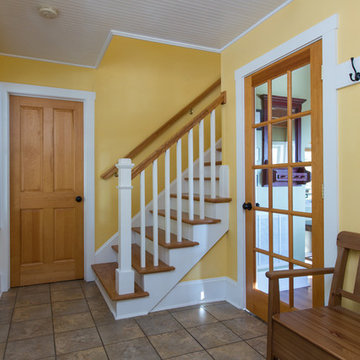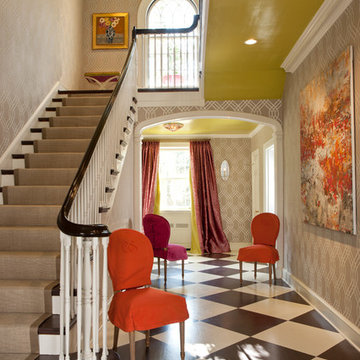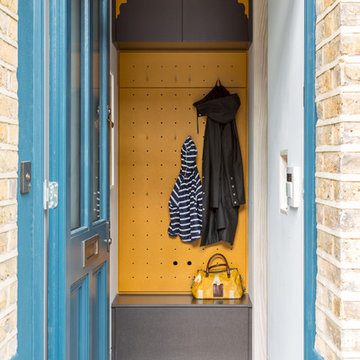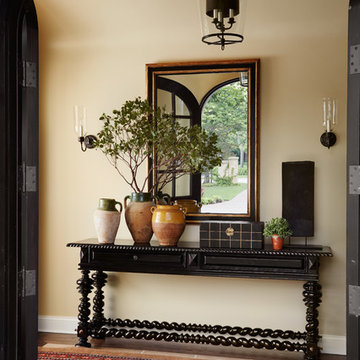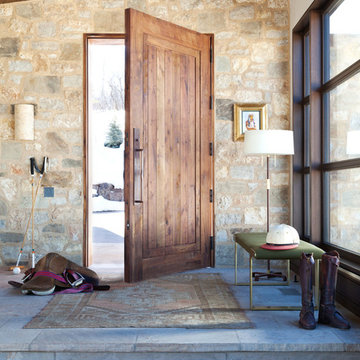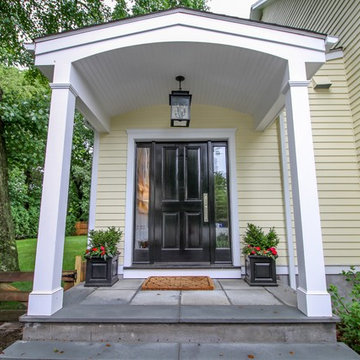玄関 (マルチカラーの壁、黄色い壁) の写真
絞り込み:
資材コスト
並び替え:今日の人気順
写真 381〜400 枚目(全 4,872 枚)
1/3
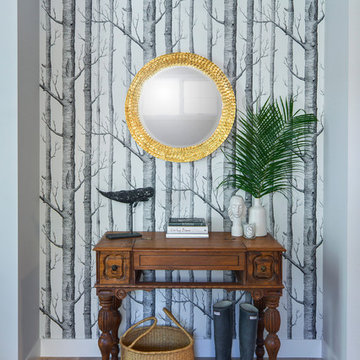
Interior Design: Lucy Interior Design
Photography: SPACECRAFTING
ミネアポリスにあるトランジショナルスタイルのおしゃれな玄関 (マルチカラーの壁、淡色無垢フローリング) の写真
ミネアポリスにあるトランジショナルスタイルのおしゃれな玄関 (マルチカラーの壁、淡色無垢フローリング) の写真
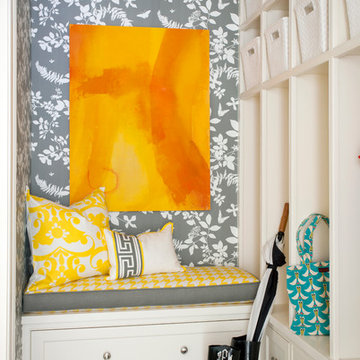
Wallpaper by Schumacher. Photography by Nancy Nolan
リトルロックにあるトランジショナルスタイルのおしゃれなマッドルーム (マルチカラーの壁、濃色無垢フローリング) の写真
リトルロックにあるトランジショナルスタイルのおしゃれなマッドルーム (マルチカラーの壁、濃色無垢フローリング) の写真
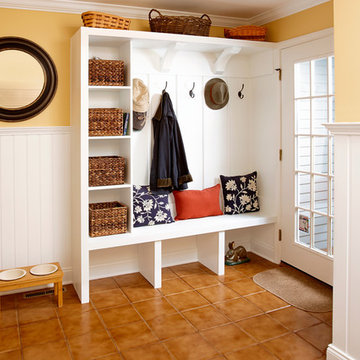
A custom built storage area is key feature in this mudroom addition. Jeff Kaufman Photography
ニューヨークにあるお手頃価格の中くらいなトランジショナルスタイルのおしゃれなマッドルーム (黄色い壁、セラミックタイルの床、ガラスドア) の写真
ニューヨークにあるお手頃価格の中くらいなトランジショナルスタイルのおしゃれなマッドルーム (黄色い壁、セラミックタイルの床、ガラスドア) の写真
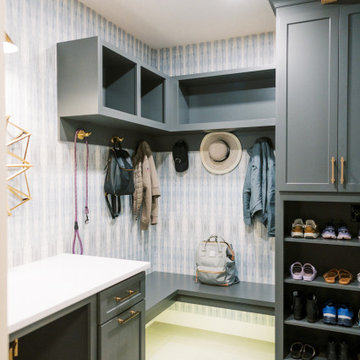
This remodel transformed two condos into one, overcoming access challenges. We designed the space for a seamless transition, adding function with a laundry room, powder room, bar, and entertaining space.
This mudroom exudes practical elegance with gray-white patterned wallpaper. Thoughtful design includes ample shoe storage, clothes hooks, a discreet pet food station, and comfortable seating, ensuring functional and stylish entry organization.
---Project by Wiles Design Group. Their Cedar Rapids-based design studio serves the entire Midwest, including Iowa City, Dubuque, Davenport, and Waterloo, as well as North Missouri and St. Louis.
For more about Wiles Design Group, see here: https://wilesdesigngroup.com/
To learn more about this project, see here: https://wilesdesigngroup.com/cedar-rapids-condo-remodel
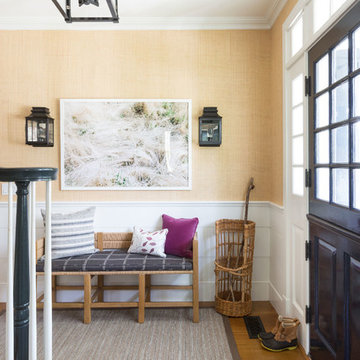
Interior Design by Nina Carbone.
ニューヨークにあるカントリー風のおしゃれな玄関ロビー (マルチカラーの壁、無垢フローリング、黒いドア、茶色い床) の写真
ニューヨークにあるカントリー風のおしゃれな玄関ロビー (マルチカラーの壁、無垢フローリング、黒いドア、茶色い床) の写真
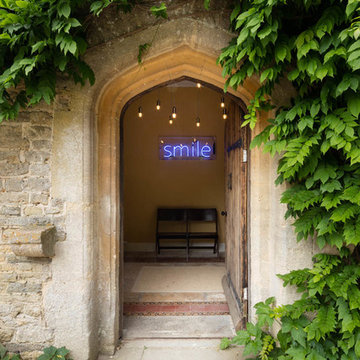
Alterations and refurbishment of a Grade II listed rectory, including the Coach House refurbishment.
ウィルトシャーにあるトラディショナルスタイルのおしゃれな玄関ドア (濃色木目調のドア、黄色い壁) の写真
ウィルトシャーにあるトラディショナルスタイルのおしゃれな玄関ドア (濃色木目調のドア、黄色い壁) の写真

Susan Teara, photographer
バーリントンにあるラグジュアリーな広いコンテンポラリースタイルのおしゃれな玄関 (マルチカラーの壁、磁器タイルの床、白いドア、ベージュの床) の写真
バーリントンにあるラグジュアリーな広いコンテンポラリースタイルのおしゃれな玄関 (マルチカラーの壁、磁器タイルの床、白いドア、ベージュの床) の写真
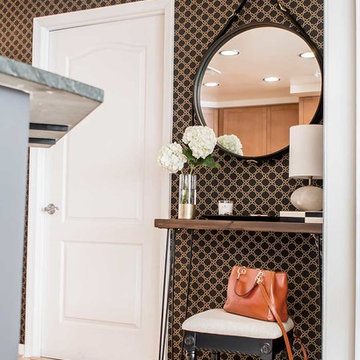
Chic entryway makes a dramatic impression in a small DC condo. Trellis wallpaper and glam accessories, including a hairpin leg console table and an equestrian mirror.
Small spaces deserve Big style!
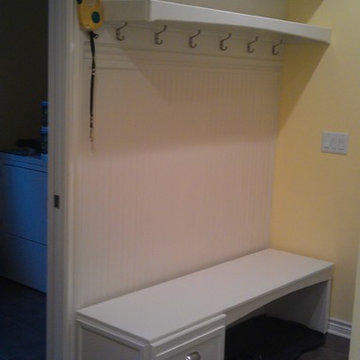
Charles Brown, Owner
グランドラピッズにある低価格の小さなトランジショナルスタイルのおしゃれなマッドルーム (黄色い壁、セラミックタイルの床、白いドア) の写真
グランドラピッズにある低価格の小さなトランジショナルスタイルのおしゃれなマッドルーム (黄色い壁、セラミックタイルの床、白いドア) の写真
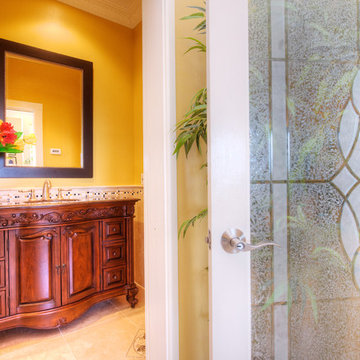
Located on a private quiet cul-de-sac on 0.6 acres of mostly level land with beautiful views of San Francisco Bay and Richmond Bridges, this spacious 6,119 square foot home was expanded and remodeled in 2010, featuring a 742 square foot 3-car garage with ample storage, 879 square foot covered outdoor limestone patios with overhead heat lamps, 800+ square foot limestone courtyard with fire pit, 2,400+ square foot paver driveway for parking 8 cars or basket ball court, a large black pool with hot tub and water fall. Living room with marble fireplace, wood paneled library with fireplace and built-in bookcases, spacious kitchen with 2 Subzero wine coolers, 3 refrigerators, 2 freezers, 2 microwave ovens, 2 islands plus eating bar, elegant dining room opening into the covered outdoor limestone dining patio; luxurious master suite with fireplace, vaulted ceilings, slate balconies with decorative iron railing and 2 custom maple cabinet closets; master baths with Jacuzzi tub, steam shower and electric radiant floors. Other features include a gym, a pool house with sauna and half bath, an office with separate entrance, ample storage, built-in stereo speakers, alarm and fire detector system and outdoor motion detector lighting.
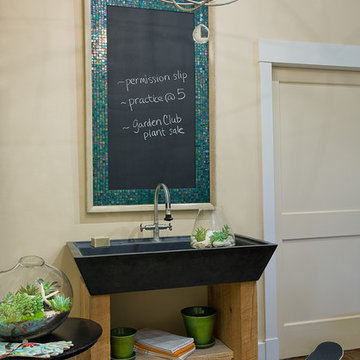
Potting sink with succulent filled terrariums and custom mosaic tile chalkboard. Photo credit: Michael J. Lee
ボストンにある高級な小さなトランジショナルスタイルのおしゃれなマッドルーム (黄色い壁、無垢フローリング) の写真
ボストンにある高級な小さなトランジショナルスタイルのおしゃれなマッドルーム (黄色い壁、無垢フローリング) の写真

Photographer: Anice Hoachlander from Hoachlander Davis Photography, LLC Principal
Designer: Anthony "Ankie" Barnes, AIA, LEED AP
ワシントンD.C.にあるシャビーシック調のおしゃれな玄関ロビー (レンガの床、黄色い壁、青いドア) の写真
ワシントンD.C.にあるシャビーシック調のおしゃれな玄関ロビー (レンガの床、黄色い壁、青いドア) の写真
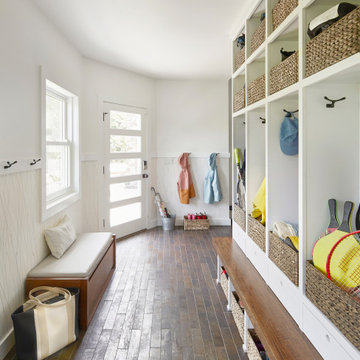
Mud room entry with all the kids and family storage!
ニューヨークにある高級な中くらいなトランジショナルスタイルのおしゃれな玄関ドア (マルチカラーの壁、磁器タイルの床、白いドア、茶色い床) の写真
ニューヨークにある高級な中くらいなトランジショナルスタイルのおしゃれな玄関ドア (マルチカラーの壁、磁器タイルの床、白いドア、茶色い床) の写真
玄関 (マルチカラーの壁、黄色い壁) の写真
20
