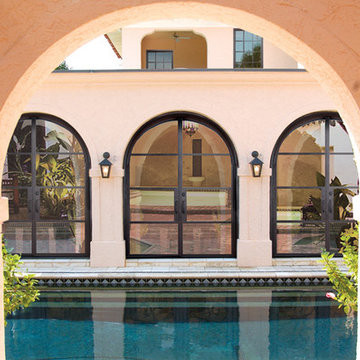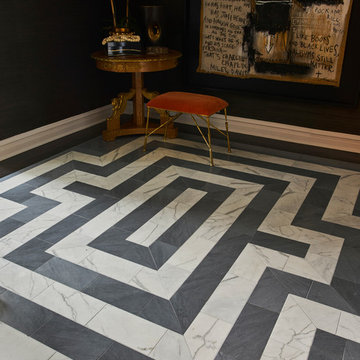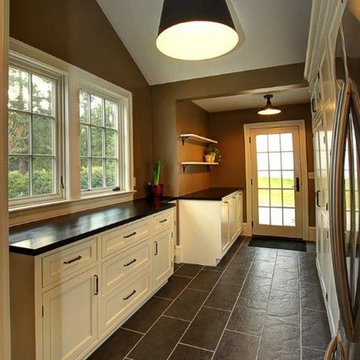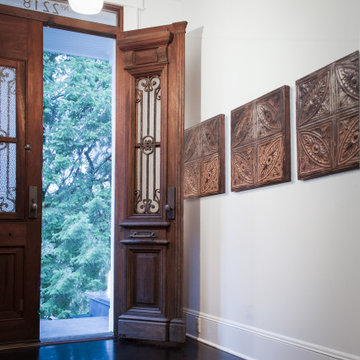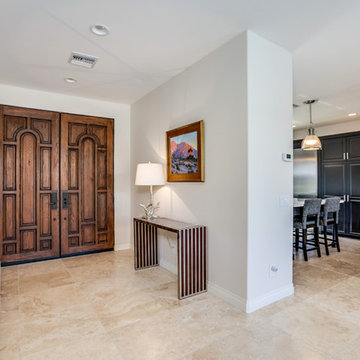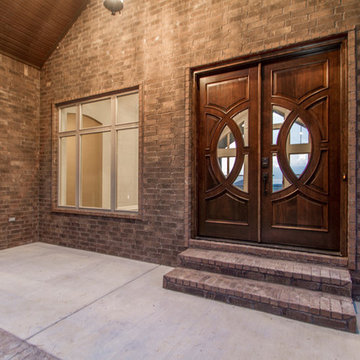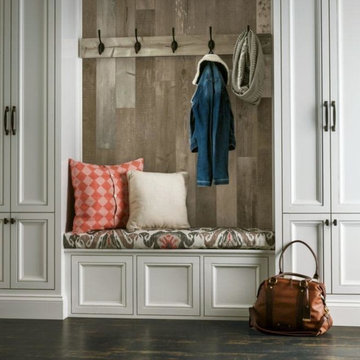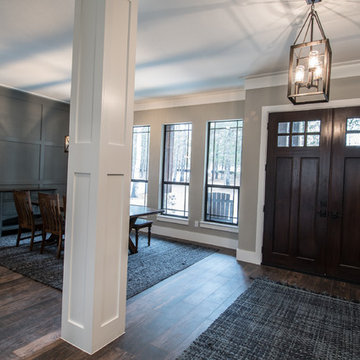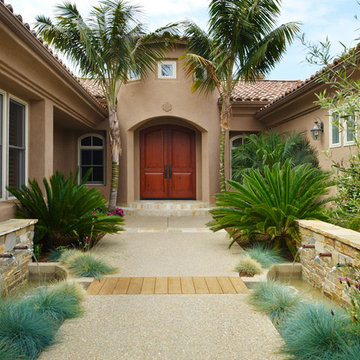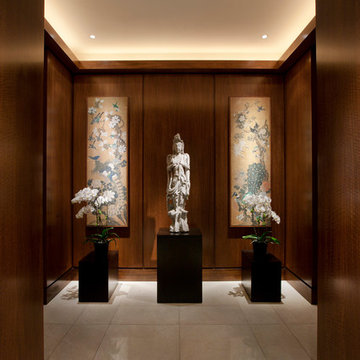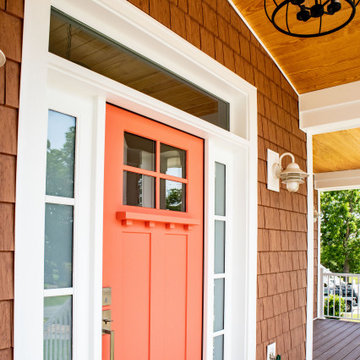玄関 (茶色い壁) の写真
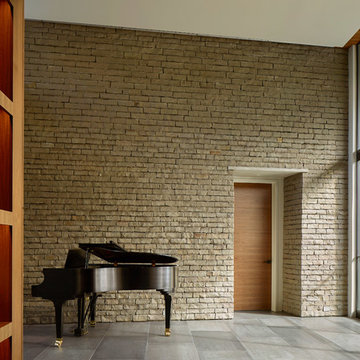
This trapezoidal shaped lot in Dallas sits on an assuming piece of land that terminates into a heavenly pond. This contemporary home has a warm mid-century modern charm. Complete with an open floor plan for entertaining, the homeowners also enjoy a lap pool, a spa retreat, and a detached gameroom with a green roof.
Published:
S Style Magazine, Fall 2015 - http://sstylemagazine.com/design/this-texas-home-is-a-metropolitan-oasis-10305863
Modern Luxury Interiors Texas, April 2015 (Cover)
Photo Credit: Dror Baldinger
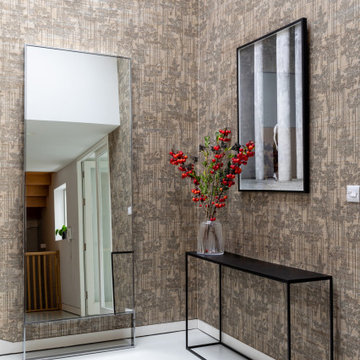
The entrance of this home required a bold statement, and the addition of a strong textured wallpaper delivered the desired impact. The delicate drawings of trees bring an element of nature into the home, providing a calming first impression.
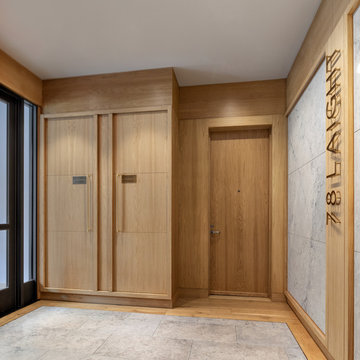
Photography: Regan Wood Photography
ニューヨークにあるお手頃価格の中くらいな北欧スタイルのおしゃれな玄関ロビー (茶色い壁、大理石の床、金属製ドア、グレーの床) の写真
ニューヨークにあるお手頃価格の中くらいな北欧スタイルのおしゃれな玄関ロビー (茶色い壁、大理石の床、金属製ドア、グレーの床) の写真
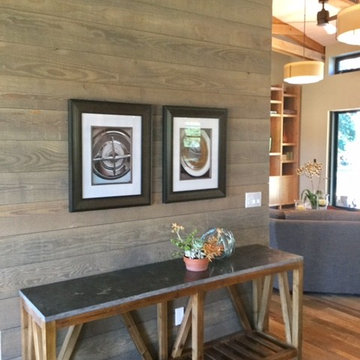
A combination of wood throughout the home gives a warm and welcoming feeling. The entry wall is covered with exterior siding, the floors are reclaimed wood, and the bookcases are knotty alder.
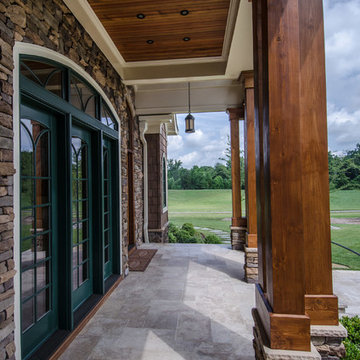
Spaulding
ワシントンD.C.にあるラグジュアリーな巨大なラスティックスタイルのおしゃれな玄関ドア (茶色い壁、トラバーチンの床、木目調のドア) の写真
ワシントンD.C.にあるラグジュアリーな巨大なラスティックスタイルのおしゃれな玄関ドア (茶色い壁、トラバーチンの床、木目調のドア) の写真
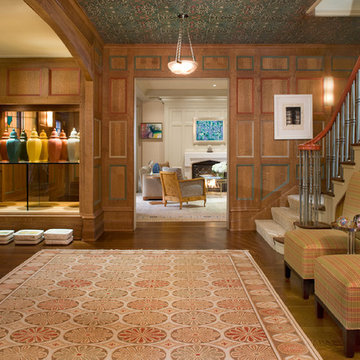
Billy Cunningham Photography & Austin Patterson Disston Architects, Southport CT
ニューヨークにある広いトラディショナルスタイルのおしゃれな玄関ロビー (茶色い壁、濃色無垢フローリング、茶色い床) の写真
ニューヨークにある広いトラディショナルスタイルのおしゃれな玄関ロビー (茶色い壁、濃色無垢フローリング、茶色い床) の写真
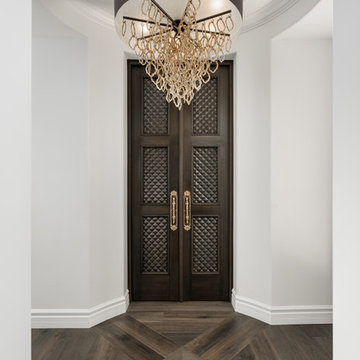
This grand entryway certainly caught our eye -- the double doors, wood flooring, chandelier and custom ceiling belong on the cover of an architectural digest magazine.
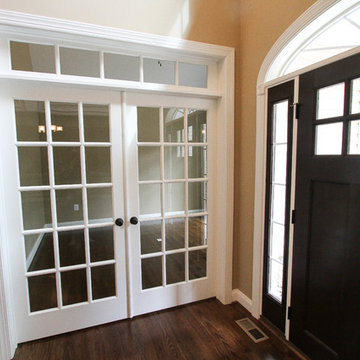
The Mulberry plan features a lovely keeping room off of the kitchen with a stone fireplace. Large spacious kitchen with oversized center island that looks to the breakfast room and screened porch.
Home Built by Foreman Builders Frederick County Virginia in the town of Winchester.
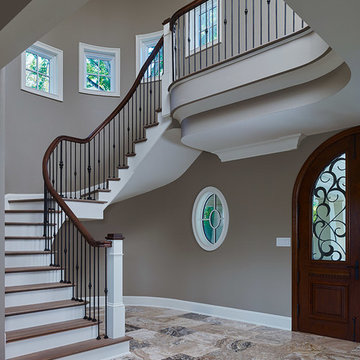
Perched above the beautiful Delaware River in the historic village of New Hope, Bucks County, Pennsylvania sits this magnificent custom home designed by OMNIA Group Architects. According to Partner, Brian Mann,"This riverside property required a nuanced approach so that it could at once be both a part of this eclectic village streetscape and take advantage of the spectacular waterfront setting." Further complicating the study, the lot was narrow, it resides in the floodplain and the program required the Master Suite to be on the main level. To meet these demands, OMNIA dispensed with conventional historicist styles and created an open plan blended with traditional forms punctuated by vast rows of glass windows and doors to bring in the panoramic views of Lambertville, the bridge, the wooded opposite bank and the river. Mann adds, "Because I too live along the river, I have a special respect for its ever changing beauty - and I appreciate that riverfront structures have a responsibility to enhance the views from those on the water." Hence the riverside facade is as beautiful as the street facade. A sweeping front porch integrates the entry with the vibrant pedestrian streetscape. Low garden walls enclose a beautifully landscaped courtyard defining private space without turning its back on the street. Once inside, the natural setting explodes into view across the back of each of the main living spaces. For a home with so few walls, spaces feel surprisingly intimate and well defined. The foyer is elegant and features a free flowing curved stair that rises in a turret like enclosure dotted with windows that follow the ascending stairs like a sculpture. "Using changes in ceiling height, finish materials and lighting, we were able to define spaces without boxing spaces in" says Mann adding, "the dynamic horizontality of the river is echoed along the axis of the living space; the natural movement from kitchen to dining to living rooms following the current of the river." Service elements are concentrated along the front to create a visual and noise barrier from the street and buttress a calm hall that leads to the Master Suite. The master bedroom shares the views of the river, while the bath and closet program are set up for pure luxuriating. The second floor features a common loft area with a large balcony overlooking the water. Two children's suites flank the loft - each with their own exquisitely crafted baths and closets. Continuing the balance between street and river, an open air bell-tower sits above the entry porch to bring life and light to the street. Outdoor living was part of the program from the start. A covered porch with outdoor kitchen and dining and lounge area and a fireplace brings 3-season living to the river. And a lovely curved patio lounge surrounded by grand landscaping by LDG finishes the experience. OMNIA was able to bring their design talents to the finish materials too including cabinetry, lighting, fixtures, colors and furniture
玄関 (茶色い壁) の写真
36
