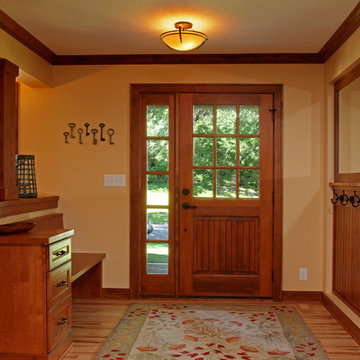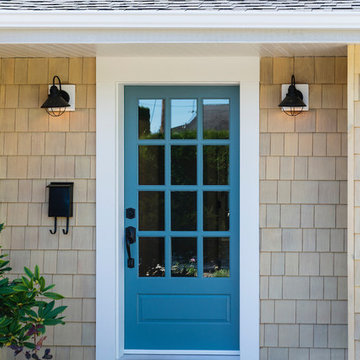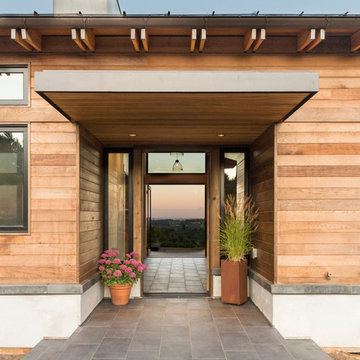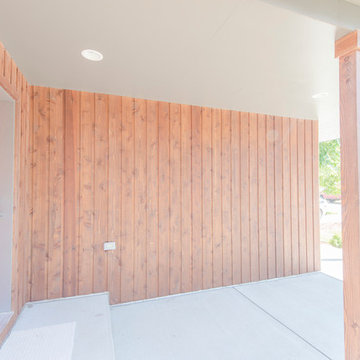玄関 (茶色い壁、黄色い壁) の写真
絞り込み:
資材コスト
並び替え:今日の人気順
写真 1581〜1600 枚目(全 6,419 枚)
1/3
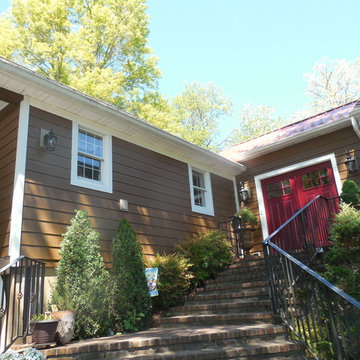
This unique home in Glen Arm, MD pops with James Hardie Cedar Mill 8 1/4.
ボルチモアにある中くらいなトラディショナルスタイルのおしゃれな玄関ドア (茶色い壁、赤いドア) の写真
ボルチモアにある中くらいなトラディショナルスタイルのおしゃれな玄関ドア (茶色い壁、赤いドア) の写真
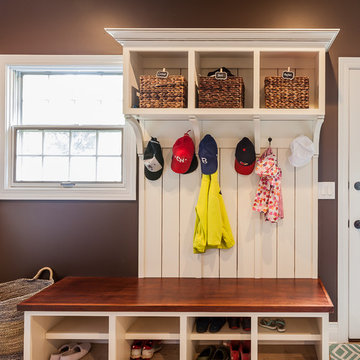
Traditional inset cabinetry (with a shaker and bead) flank these beautiful walls in Clarendon Hills. The two tone kitchen cabinets are finished in a dark brown (island and cabinet hood) and a cream with a glaze on the perimeter.
The multi-purpose laundry room also holds two mudroom lockers for shoes, jackets, winter accessories, and school supplies.
Cabinetry designed, built, and installed by Wheatland Custom Cabinetry & Woodwork. General contracting and remodel by Hyland Homes.
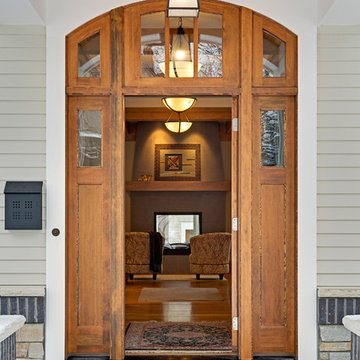
Design: RDS Architects | Photography: Spacecrafting Photography
ミネアポリスにあるラグジュアリーな広いトラディショナルスタイルのおしゃれな玄関ドア (木目調のドア、黄色い壁、無垢フローリング) の写真
ミネアポリスにあるラグジュアリーな広いトラディショナルスタイルのおしゃれな玄関ドア (木目調のドア、黄色い壁、無垢フローリング) の写真
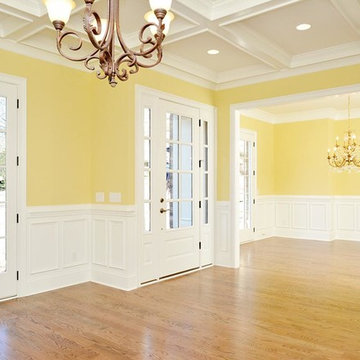
Dwight Myers Real Estate Photography
ローリーにあるラグジュアリーな広いラスティックスタイルのおしゃれな玄関ロビー (黄色い壁、無垢フローリング、白いドア) の写真
ローリーにあるラグジュアリーな広いラスティックスタイルのおしゃれな玄関ロビー (黄色い壁、無垢フローリング、白いドア) の写真
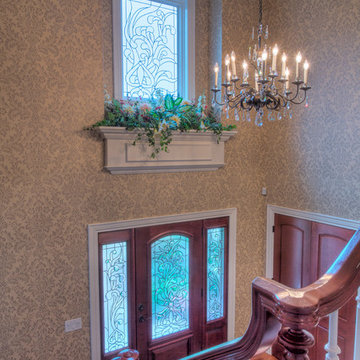
2014 CotY Award - Whole House Remodel $250,000-$500,000
Sutter Photographers
- Like most homes that have raised rambunctious teenagers, the old Oak staircase and banister had quite a wobble to it! We really wanted to create the feeling of Elegance when you opened the front door. It is the first impression when you walk into the home.
- The staircase was custom designed to what we were looking for. It was made and stained locally. We chose a stained wood tread with painted risers that would compliment the painted white custom spindles and the magnificent Brazilian cherry newel and handrail. The result is grand and spectacular!
-The 2 tiered iron and glass chandelier was just the right choice for the space and can be dimmed for ambient lighting
- Elegant commercial wallpaper was installed in the entryway, and the tall white crown molding enhances the open stairwell in the foyer.
- Beautiful cherry interior doors with a soft curved top and oiled rubbed bronze hardware would replace all the worn out oak paneled doors with brass door handles (middle back left).
- All of the flooring was removed from every room in the home, and 3 1/2” Brazilian cherry flooring was installed throughout. It gives the home nice continuity with the banister, the front entry door, and the new interior doors.
- A palette of 5 colors was used throughout the home to create a peaceful and tranquil feeling.
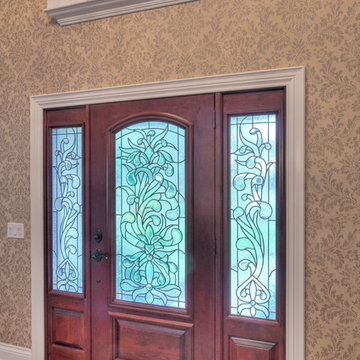
2014 CotY Award - Whole House Remodel $250,000-$500,000
Sutter Photographers
- Elegant commercial wallpaper was installed in the entryway, and the tall white crown molding enhances the open stairwell in the foyer.
- The solid Brazilian cherry door lets a lot of light into the space, unlike the original door. All of the glass in the entry door and the window above was custom created with various textures and cut glass crystals.
- An interior window box was built and filled with silk flowers for year round enjoyment.
- A palette of 5 colors was used throughout the home to create a peaceful and tranquil feeling.
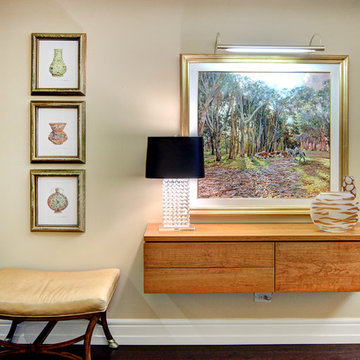
Beautiful grand foyer complete with hanging foyer cabinet and beautiful artwork and art lights
カルガリーにある高級な広いトラディショナルスタイルのおしゃれな玄関ロビー (黄色い壁、濃色無垢フローリング) の写真
カルガリーにある高級な広いトラディショナルスタイルのおしゃれな玄関ロビー (黄色い壁、濃色無垢フローリング) の写真
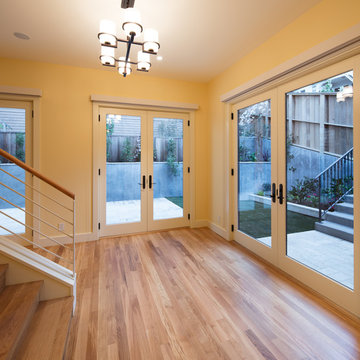
A smart plan for modern living, and careful attention to detail during Capomastro Group's total transformation of this historically-significant, rare single family home in San Francisco's Russian Hill neighborhood produced a showcase-grade property that will be prized for generations to come. A four-car garage, rooftop entertainment deck with views of Alcatraz and Coit Tower, and a home-elevator ensure maximum enjoyment of upscale urban living for extended family and lucky visitors!
Architect: Gregory D. Smith, Architect
Photographic Credit: Tyler W. Chartier
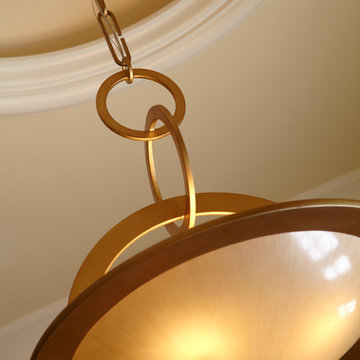
A hand crafted gold leaf chandelier hangs in the center a round tray ceiling.
ニューヨークにある高級な中くらいなコンテンポラリースタイルのおしゃれな玄関ロビー (黄色い壁、無垢フローリング) の写真
ニューヨークにある高級な中くらいなコンテンポラリースタイルのおしゃれな玄関ロビー (黄色い壁、無垢フローリング) の写真
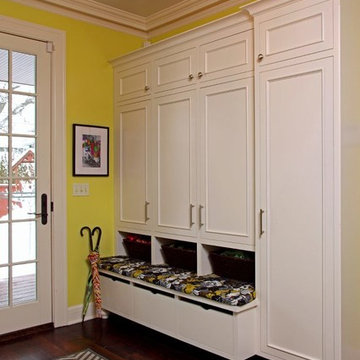
Mudroom cabinets with doors to hide "the mess", a bench to sit and fun walls to welcome you to the space.
Photography: Greg Paige
ミネアポリスにある高級な中くらいなトランジショナルスタイルのおしゃれなマッドルーム (黄色い壁、濃色無垢フローリング) の写真
ミネアポリスにある高級な中くらいなトランジショナルスタイルのおしゃれなマッドルーム (黄色い壁、濃色無垢フローリング) の写真
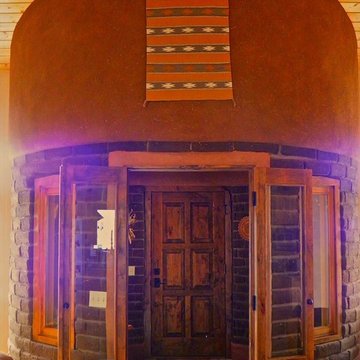
Custom Front Door in curved, exposed Adobe wall Entry. Natural mud plaster above.
アルバカーキにあるお手頃価格の中くらいなサンタフェスタイルのおしゃれな玄関ラウンジ (茶色い壁、トラバーチンの床、濃色木目調のドア) の写真
アルバカーキにあるお手頃価格の中くらいなサンタフェスタイルのおしゃれな玄関ラウンジ (茶色い壁、トラバーチンの床、濃色木目調のドア) の写真
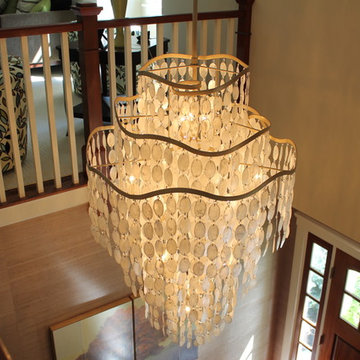
Eclectic Contemporary LR | Weston, MA | anna O design | Airy, fresh and kissed with a hint of gorgeous metallic detailing, Dolce by Corbett Lighting brings a touch of the sea to your sky.
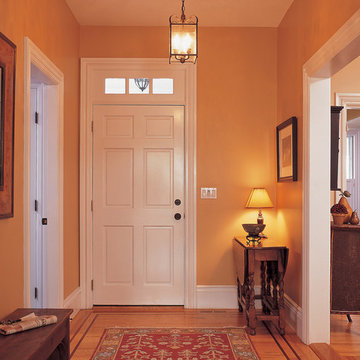
Photo by Randy O'Rourke
ボストンにあるトラディショナルスタイルのおしゃれな玄関ホール (黄色い壁、無垢フローリング、白いドア) の写真
ボストンにあるトラディショナルスタイルのおしゃれな玄関ホール (黄色い壁、無垢フローリング、白いドア) の写真
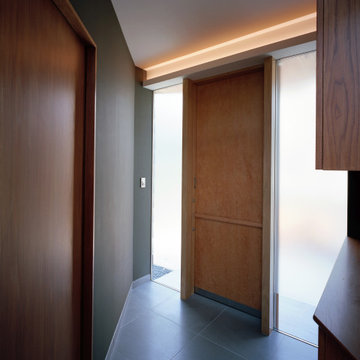
モダンスタイルのおしゃれな玄関ドア (塗装板張りの壁、茶色い壁、スレートの床、木目調のドア、黒い床、塗装板張りの天井) の写真
玄関 (茶色い壁、黄色い壁) の写真
80
