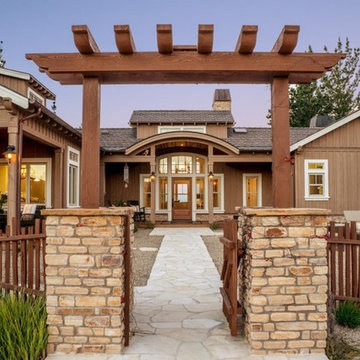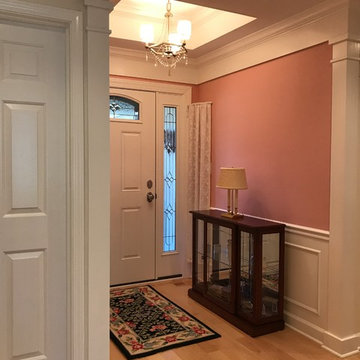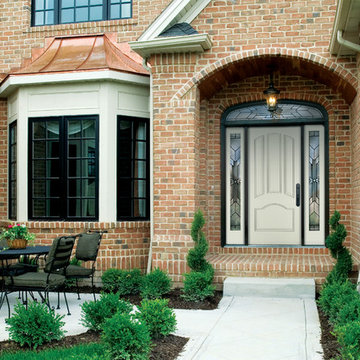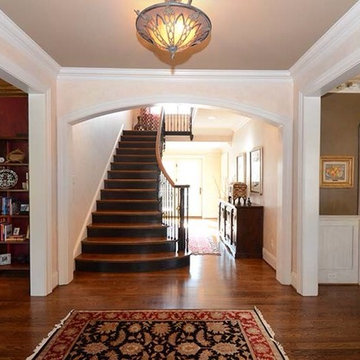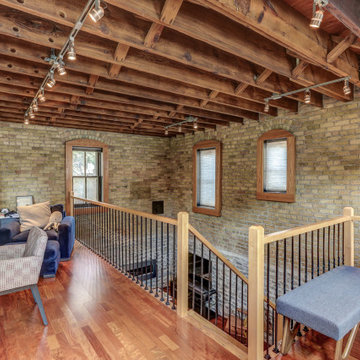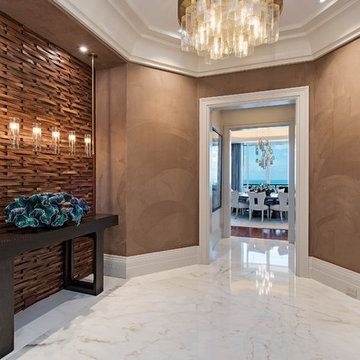玄関 (茶色い壁、ピンクの壁) の写真
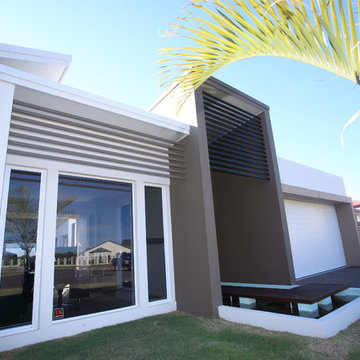
Travel across the deck surrounded by water as you enter this amazing modern home.
ブリスベンにある高級な広いモダンスタイルのおしゃれな玄関ドア (茶色い壁、無垢フローリング、濃色木目調のドア) の写真
ブリスベンにある高級な広いモダンスタイルのおしゃれな玄関ドア (茶色い壁、無垢フローリング、濃色木目調のドア) の写真
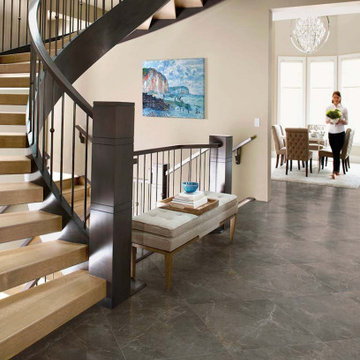
A beautiful entryway using Florida Tile Enchant porcelain floor tile
ワシントンD.C.にあるトラディショナルスタイルのおしゃれな玄関ロビー (茶色い壁、磁器タイルの床、茶色い床) の写真
ワシントンD.C.にあるトラディショナルスタイルのおしゃれな玄関ロビー (茶色い壁、磁器タイルの床、茶色い床) の写真
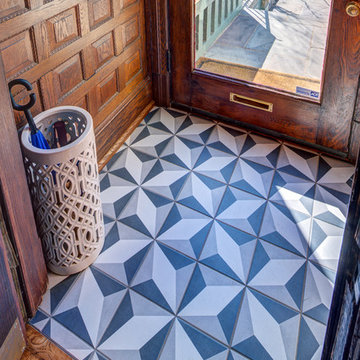
Stu Estler
ワシントンD.C.にあるお手頃価格の小さなトランジショナルスタイルのおしゃれな玄関ドア (茶色い壁、セラミックタイルの床、濃色木目調のドア、グレーの床) の写真
ワシントンD.C.にあるお手頃価格の小さなトランジショナルスタイルのおしゃれな玄関ドア (茶色い壁、セラミックタイルの床、濃色木目調のドア、グレーの床) の写真
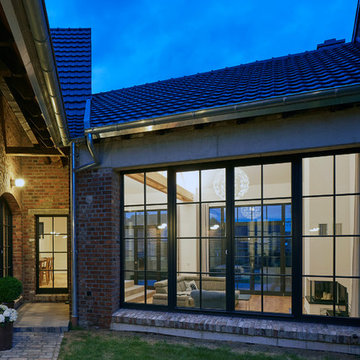
Fotos: marcwinkel.de
ケルンにある中くらいなカントリー風のおしゃれな玄関ドア (茶色い壁、レンガの床、黒いドア、グレーの床) の写真
ケルンにある中くらいなカントリー風のおしゃれな玄関ドア (茶色い壁、レンガの床、黒いドア、グレーの床) の写真
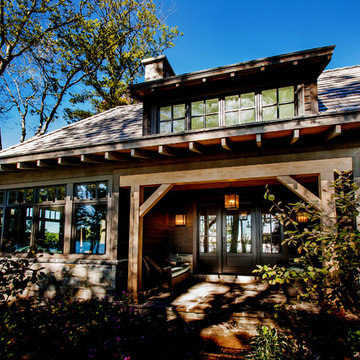
This rustic cabin in the woods is the perfect build for a day on the bay or curling up on the couch with a good book. The lush green landscapes paired with the many tall trees make for a relaxing atmosphere free of distractions. On the outdoor patio is a stainless-steel barbeque integrated into the stone wall creating a perfect space for outdoor summer barbequing.
The kitchen of this Georgian Bay beauty uses both wooden beams and stone in different components of its design to create a very rustic feel. The Muskoka room in this cottage is classic from its wood, stone surrounded fireplace to the wooden trimmed ceilings and window views of the water, where guests are sure to reside. Flowing from the kitchen to the living room are rustic wooden walls that connect into structural beams that frame the tall ceilings. This cozy space will make you never want to leave!
Tamarack North prides their company of professional engineers and builders passionate about serving Muskoka, Lake of Bays and Georgian Bay with fine seasonal homes.
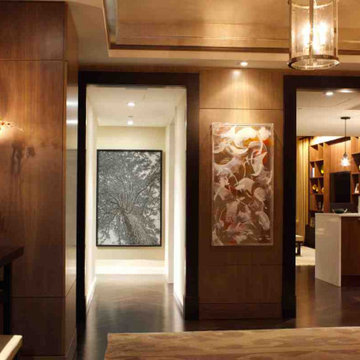
We love when our clients trust us enough to do a second project for them. In the case of this couple looking for a NYC Pied-a-Terre – this was our 4th! After designing their homes in Bernardsville, NJ and San Diego, CA and a home for their daughter in Orange County, CA, we were called up for duty on the search for a NYC apartment which would accommodate this couple with room enough for their four children as well!
What we cherish most about working with clients is the trust that develops over time. In this case, not only were we asked to come on board for design and project coordination, but we also helped with the actual apartment selection decision between locations in TriBeCa, Upper West Side and the West Village. The TriBeCa building didn’t have enough services in the building; the Upper West Side neighborhood was too busy and impersonal; and, the West Village apartment was just right.
Our work on this apartment was to oversee the design and build-out of the combination of a 3,000 square foot 3-bedroom unit with a 1,000 square foot 1-bedroom unit. We reorganized the space to accommodate this family of 6. The living room in the 1 bedroom became the media room; the kitchen became a bar; and the bedroom became a guest suite.
The most amazing feature of this apartment are its views – uptown to the Empire State Building, downtown to the Statue of Liberty and west for the most vibrant sunsets. We opened up the space to create view lines through the apartment all the way back into the home office.
Customizing New York City apartments takes creativity and patience. In order to install recessed lighting, Ray devised a floating ceiling situated below the existing concrete ceiling to accept the wiring and housing.
In the design of the space, we wanted to create a flow and continuity between the public spaces. To do this, we designed walnut panels which run from the center hall through the media room into the office and on to the sitting room. The richness of the wood helps ground the space and draws your eye to the lightness of the gorgeous views. For additional light capture, we designed a 9 foot by 10 foot metal and mirror wall treatment in the living room. The purpose is to catch the light and reflect it back into the living space creating expansiveness and brightness.
Adding unique and meaningful art pieces is the critical final stage of design. For the master bedroom, we commissioned Ira Lohan, a Santa Fe, NM artist we know, to create a totem with glass feathers. This piece was inspired by folklore from his Native American roots which says home is defined by where an eagle’s feathers land. Ira drove this piece across the country and delivered and installed it himself!!
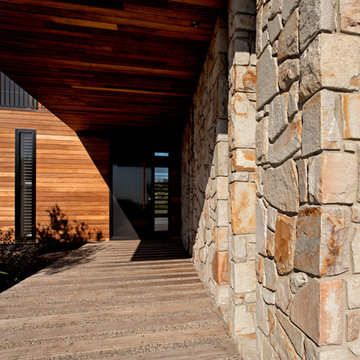
Photographer Peter Glenane
メルボルンにある高級な広いコンテンポラリースタイルのおしゃれな玄関ドア (茶色い壁、無垢フローリング、黒いドア、茶色い床) の写真
メルボルンにある高級な広いコンテンポラリースタイルのおしゃれな玄関ドア (茶色い壁、無垢フローリング、黒いドア、茶色い床) の写真
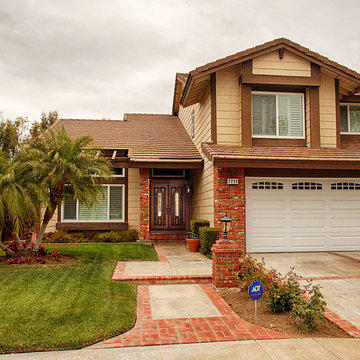
Jeld-Wen Classic Fiberglass Collection Model A225 Double 30 inch Entry Doors. Mahogany Grain Antiqued Caramel with Q Glass and Patina Caming. Emtek Saratoga Hardware. Installed in Orange, CA home.
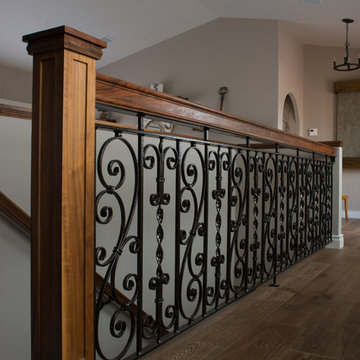
Johnny Sundby
他の地域にある広いラスティックスタイルのおしゃれな玄関ホール (茶色い壁、濃色無垢フローリング、濃色木目調のドア) の写真
他の地域にある広いラスティックスタイルのおしゃれな玄関ホール (茶色い壁、濃色無垢フローリング、濃色木目調のドア) の写真
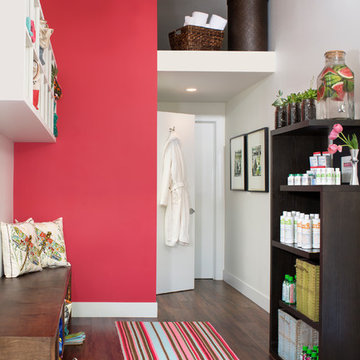
Kimberly Gavin - Photographer
デンバーにある低価格の小さなモダンスタイルのおしゃれな玄関 (ピンクの壁、濃色無垢フローリング) の写真
デンバーにある低価格の小さなモダンスタイルのおしゃれな玄関 (ピンクの壁、濃色無垢フローリング) の写真
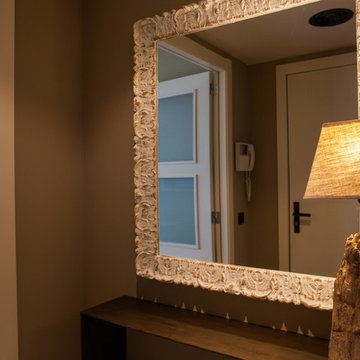
Entrance to remodeled apartment by Lory Hansen - A Touch of Class Interiors
他の地域にある地中海スタイルのおしゃれな玄関 (茶色い壁、白いドア) の写真
他の地域にある地中海スタイルのおしゃれな玄関 (茶色い壁、白いドア) の写真
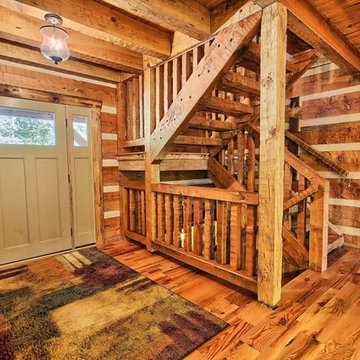
The log lodge features a heavy timber staircase and spacious entry.
Burtonwood Lodging, Wildcat Lodge http://www.burtonwoodlodging.com/
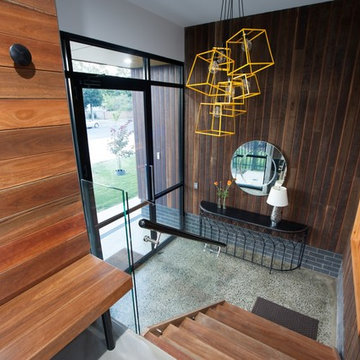
Rhys Leslie Photography
他の地域にある高級な中くらいなコンテンポラリースタイルのおしゃれな玄関ホール (茶色い壁、コンクリートの床、ガラスドア、グレーの床) の写真
他の地域にある高級な中くらいなコンテンポラリースタイルのおしゃれな玄関ホール (茶色い壁、コンクリートの床、ガラスドア、グレーの床) の写真
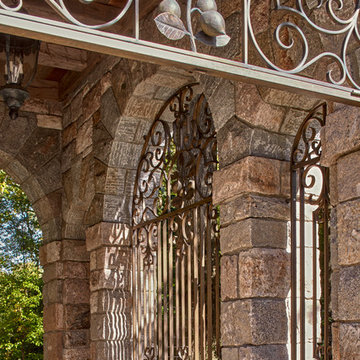
Alice Washburn Award 2015 - Winner - Accessory Building
athome A list Awards 2015 - Finalist - Best Pool House
Robert Benson Photography
ニューヨークにあるトランジショナルスタイルのおしゃれな玄関 (ライムストーンの床、茶色い壁) の写真
ニューヨークにあるトランジショナルスタイルのおしゃれな玄関 (ライムストーンの床、茶色い壁) の写真
玄関 (茶色い壁、ピンクの壁) の写真
112
