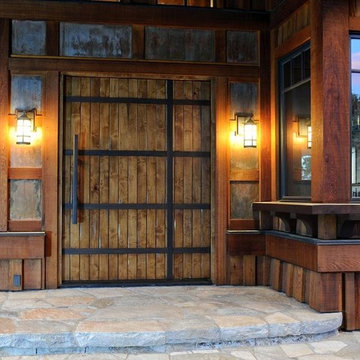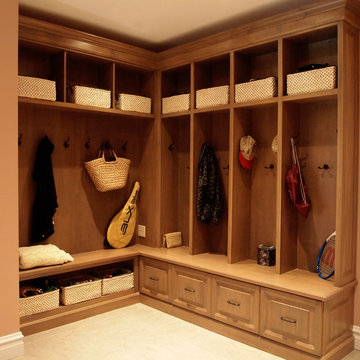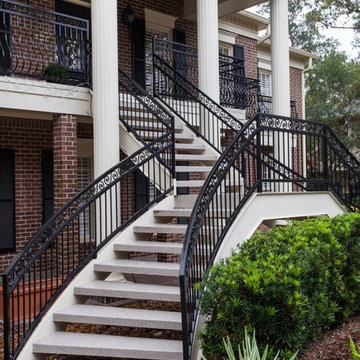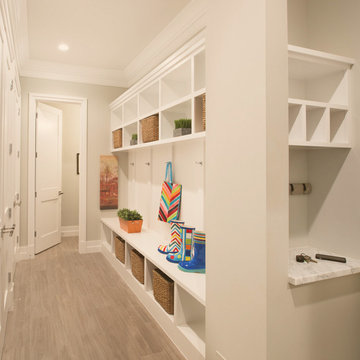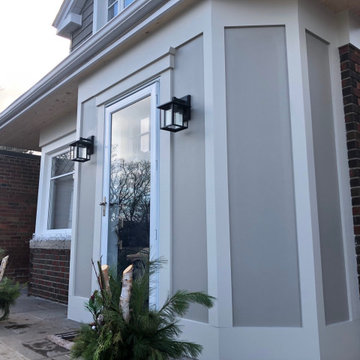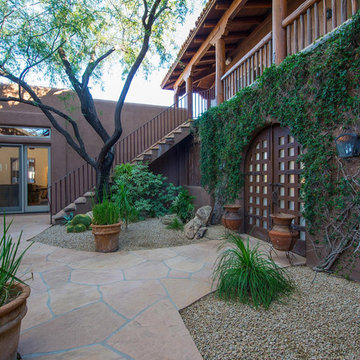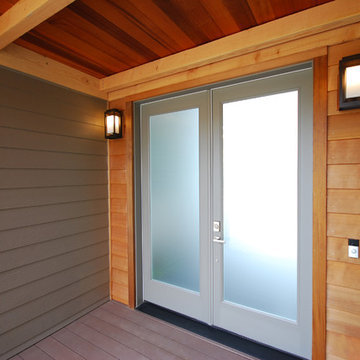玄関 (茶色い壁、ピンクの壁) の写真
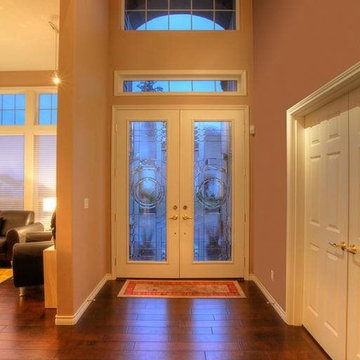
Brian McLernon Photography
チャールストンにあるお手頃価格の中くらいなトランジショナルスタイルのおしゃれな玄関ロビー (茶色い壁、濃色無垢フローリング、ガラスドア) の写真
チャールストンにあるお手頃価格の中くらいなトランジショナルスタイルのおしゃれな玄関ロビー (茶色い壁、濃色無垢フローリング、ガラスドア) の写真
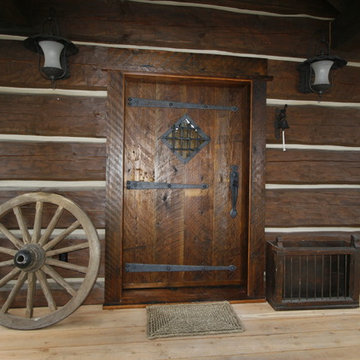
Kerry Bloom
バンクーバーにあるお手頃価格の広いラスティックスタイルのおしゃれな玄関ドア (茶色い壁、濃色木目調のドア) の写真
バンクーバーにあるお手頃価格の広いラスティックスタイルのおしゃれな玄関ドア (茶色い壁、濃色木目調のドア) の写真
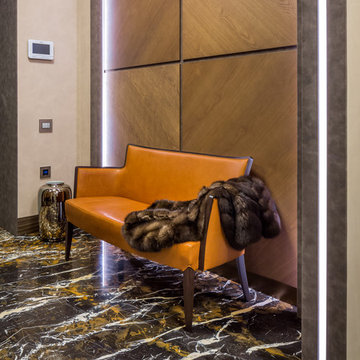
Прихожая - Декоративным акцентом холла стало напольное покрытие из мрамора Black and Gold с яркими золотистыми всполохами. Встроенный шкаф с дверьми из бронзированного зеркала в рамах из темного металла визуально расширяют пространство. Консоли со столешницами из оникса, Longhi. Проем в приватную зону отделан нубуком со встроенной по периметру подсветкой. В интерьере почти отсутствуют люстры (заказчица предпочитает встроенные светильники) поэтому здесь появились большие плафоны (linea Light) встроенные заподлицо с поверхностью потолка.
Руководитель проекта -Татьяна Божовская.
Главный дизайнер - Светлана Глазкова.
Архитектор - Елена Бурдюгова.
Фотограф - Каро Аван-Дадаев.
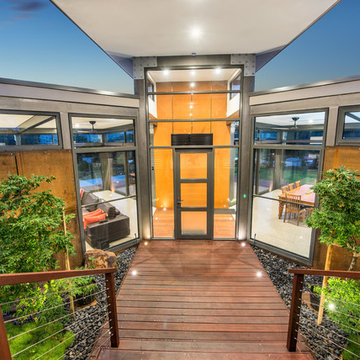
The distinctive design is reflective of the corner block position and the need for the prevailing views. A steel portal frame allowed the build to progress quickly once the excavations and slab was prepared. An important component was the large commercial windows and connection details were vital along with the fixings of the striking Corten cladding. Given the feature Porte Cochere, Entry Bridge, main deck and horizon pool, the external design was to feature exceptional timber work, stone and other natural materials to blend into the landscape. Internally, the first amongst many eye grabbing features is the polished concrete floor. This then moves through to magnificent open kitchen with its sleek design utilising space and allowing for functionality. Floor to ceiling double glazed windows along with clerestory highlight glazing accentuates the openness via outstanding natural light. Appointments to ensuite, bathrooms and powder rooms mean that expansive bedrooms are serviced to the highest quality. The integration of all these features means that from all areas of the home, the exceptional outdoor locales are experienced on every level
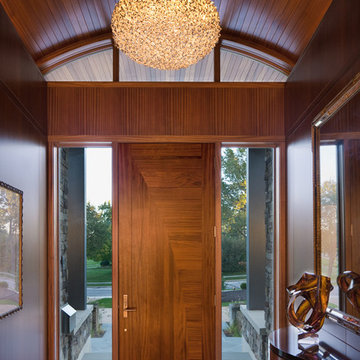
Architecture and Interior Design by Bialosky Cleveland; Art & Science Lighting Design, Furnishings and Decorating by Roger L Roman Interiors; Scott Pease Photography
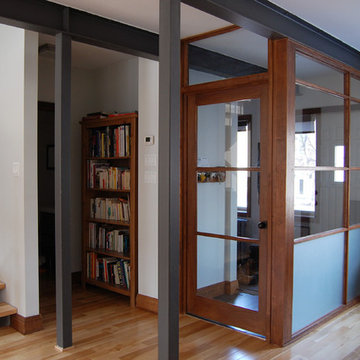
Volume d'entrée / Vestibule
モントリオールにあるお手頃価格の中くらいなインダストリアルスタイルのおしゃれなマッドルーム (茶色い壁、淡色無垢フローリング、表し梁) の写真
モントリオールにあるお手頃価格の中くらいなインダストリアルスタイルのおしゃれなマッドルーム (茶色い壁、淡色無垢フローリング、表し梁) の写真

Ski Mirror
他の地域にあるお手頃価格の小さなラスティックスタイルのおしゃれな玄関ホール (茶色い壁、スレートの床、淡色木目調のドア、グレーの床、板張り壁) の写真
他の地域にあるお手頃価格の小さなラスティックスタイルのおしゃれな玄関ホール (茶色い壁、スレートの床、淡色木目調のドア、グレーの床、板張り壁) の写真
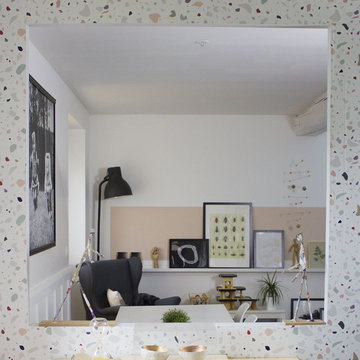
Rénovation totale d'une maison de 90m2 + création d'un extension de 30m2 au sol.
他の地域にある低価格の小さな北欧スタイルのおしゃれな玄関ロビー (濃色無垢フローリング、白いドア、ピンクの壁) の写真
他の地域にある低価格の小さな北欧スタイルのおしゃれな玄関ロビー (濃色無垢フローリング、白いドア、ピンクの壁) の写真
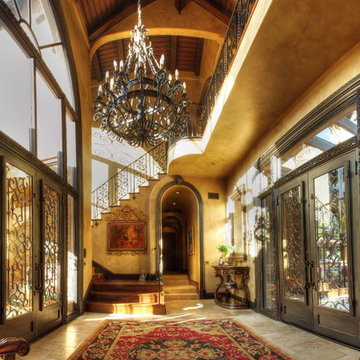
Architectural detail with faux finish in entry
Photo credit: Photography by Vinit
インディアナポリスにある広い地中海スタイルのおしゃれな玄関ロビー (茶色い壁、トラバーチンの床、金属製ドア) の写真
インディアナポリスにある広い地中海スタイルのおしゃれな玄関ロビー (茶色い壁、トラバーチンの床、金属製ドア) の写真
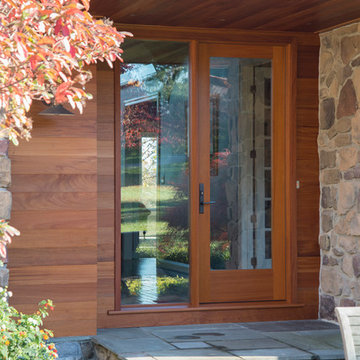
Contemporary Design
ワシントンD.C.にあるラグジュアリーな広いコンテンポラリースタイルのおしゃれな玄関ドア (茶色い壁、スレートの床、木目調のドア) の写真
ワシントンD.C.にあるラグジュアリーな広いコンテンポラリースタイルのおしゃれな玄関ドア (茶色い壁、スレートの床、木目調のドア) の写真
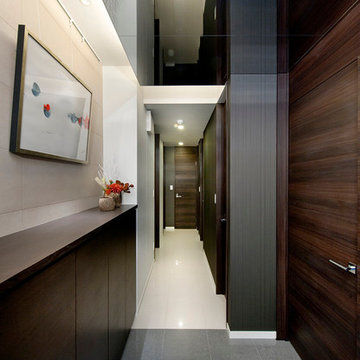
エントランスは天井に全てが映り込む印象的な空間
東京23区にあるお手頃価格の中くらいなモダンスタイルのおしゃれな玄関ホール (茶色い壁、セラミックタイルの床、濃色木目調のドア) の写真
東京23区にあるお手頃価格の中くらいなモダンスタイルのおしゃれな玄関ホール (茶色い壁、セラミックタイルの床、濃色木目調のドア) の写真
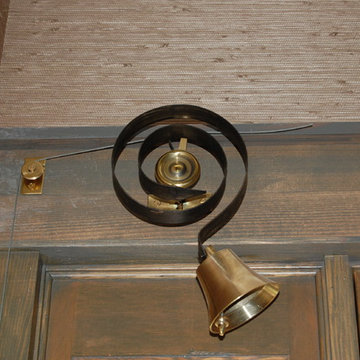
This unique London maid’s brass pull-bell is a hit with every one who comes to the door.
シカゴにある低価格の小さなコンテンポラリースタイルのおしゃれな玄関ドア (茶色い壁、無垢フローリング、濃色木目調のドア) の写真
シカゴにある低価格の小さなコンテンポラリースタイルのおしゃれな玄関ドア (茶色い壁、無垢フローリング、濃色木目調のドア) の写真
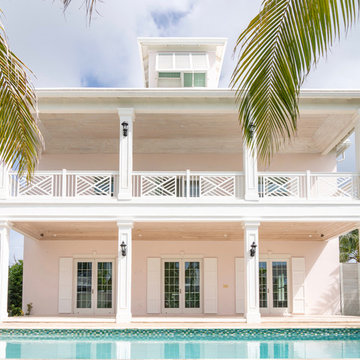
Welcome to Sand Dollar, a grand five bedroom, five and a half bathroom family home the wonderful beachfront, marina based community of Palm Cay. On a double lot, the main house, pool, pool house, guest cottage with three car garage make an impressive homestead, perfect for a large family. Built to the highest specifications, Sand Dollar features a Bermuda roof, hurricane impact doors and windows, plantation shutters, travertine, marble and hardwood floors, high ceilings, a generator, water holding tank, and high efficiency central AC.
The grand entryway is flanked by formal living and dining rooms, and overlooking the pool is the custom built gourmet kitchen and spacious open plan dining and living areas. Granite counters, dual islands, an abundance of storage space, high end appliances including a Wolf double oven, Sub Zero fridge, and a built in Miele coffee maker, make this a chef’s dream kitchen.
On the second floor there are five bedrooms, four of which are en suite. The large master leads on to a 12’ covered balcony with balmy breezes, stunning marina views, and partial ocean views. The master bathroom is spectacular, with marble floors, a Jacuzzi tub and his and hers spa shower with body jets and dual rain shower heads. A large cedar lined walk in closet completes the master suite.
On the third floor is the finished attic currently houses a gym, but with it’s full bathroom, can be used for guests, as an office, den, playroom or media room.
Fully landscaped with an enclosed yard, sparkling pool and inviting hot tub, outdoor bar and grill, Sand Dollar is a great house for entertaining, the large covered patio and deck providing shade and space for easy outdoor living. A three car garage and is topped by a one bed, one bath guest cottage, perfect for in laws, caretakers or guests.
Located in Palm Cay, Sand Dollar is perfect for family fun in the sun! Steps from a gorgeous sandy beach, and all the amenities Palm Cay has to offer, including the world class full service marina, water sports, gym, spa, tennis courts, playground, pools, restaurant, coffee shop and bar. Offered unfurnished.
玄関 (茶色い壁、ピンクの壁) の写真
108
