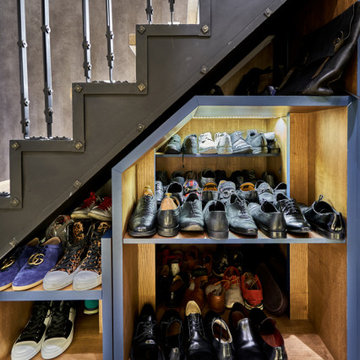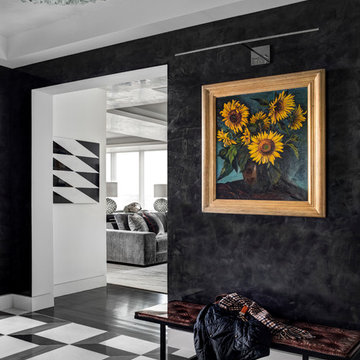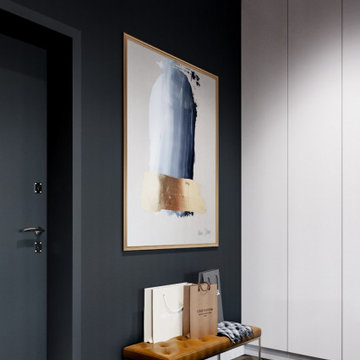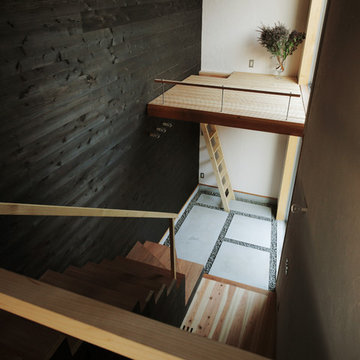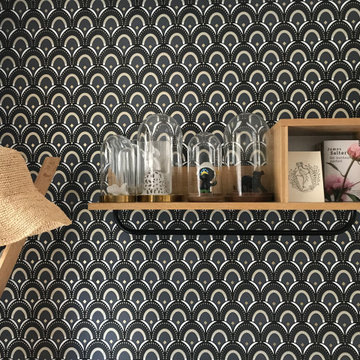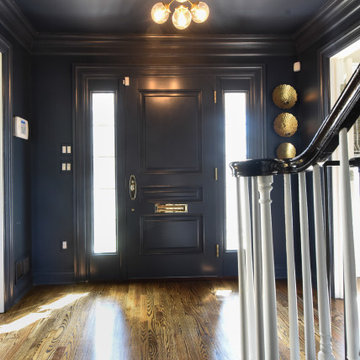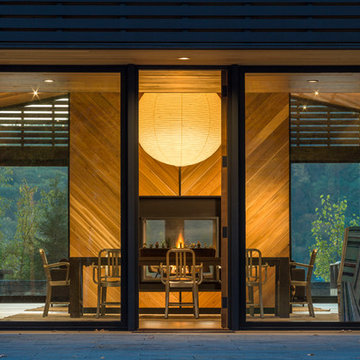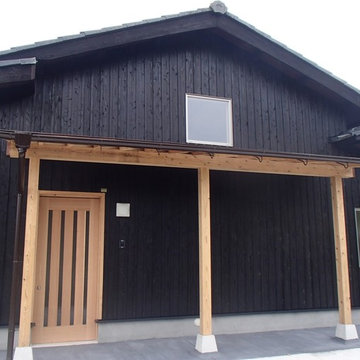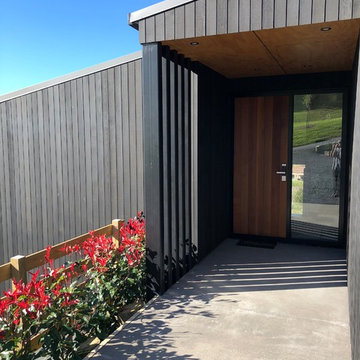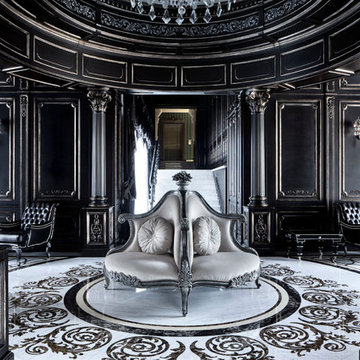玄関 (黒い壁) の写真
絞り込み:
資材コスト
並び替え:今日の人気順
写真 381〜400 枚目(全 1,158 枚)
1/2
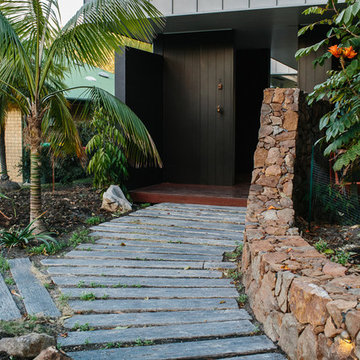
Possum Creek Studios
他の地域にあるラグジュアリーな中くらいなコンテンポラリースタイルのおしゃれな玄関ドア (黒い壁、濃色木目調のドア、無垢フローリング、茶色い床) の写真
他の地域にあるラグジュアリーな中くらいなコンテンポラリースタイルのおしゃれな玄関ドア (黒い壁、濃色木目調のドア、無垢フローリング、茶色い床) の写真
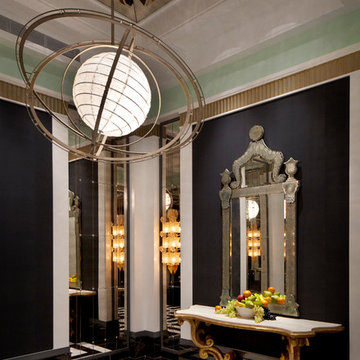
The black and white graphic pattern marble floor in the Grand Entree is luxurious and bold. Black de Gournay tea paper provides the perfect backdrop for the Italian 18th century carved and gilded architectural piece at the end of the hallway.
Photography: Lisa Romerein
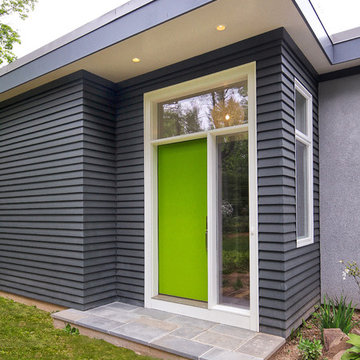
Hardie Plank Siding add a richness to this remodeled mid-century ranch. Photography by Pete Weigley
ニューヨークにあるコンテンポラリースタイルのおしゃれな玄関 (黒い壁、スレートの床、緑のドア) の写真
ニューヨークにあるコンテンポラリースタイルのおしゃれな玄関 (黒い壁、スレートの床、緑のドア) の写真
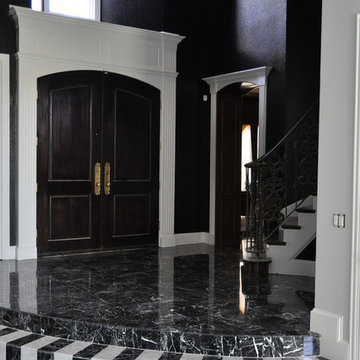
Barbra Dutton
ダラスにあるラグジュアリーな広いトラディショナルスタイルのおしゃれな玄関ロビー (黒い壁、大理石の床、濃色木目調のドア、マルチカラーの床) の写真
ダラスにあるラグジュアリーな広いトラディショナルスタイルのおしゃれな玄関ロビー (黒い壁、大理石の床、濃色木目調のドア、マルチカラーの床) の写真
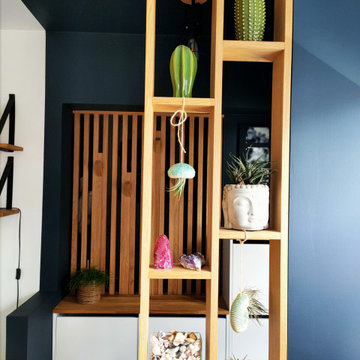
APRES - L'entrée a été délimitée par un travail autour de la couleur et de l'habillage en bois, qui crée un filtre sur le reste de la pièce sans pour autant obstruer la vue.
La création de cette boîte noire permet d'avoir un sas intermédiaire entre l'extérieur et les pièce de vie. Ainsi, nous n'avons plus l'impression d'entrée directement dans l'intimité de la famille, sans transition.
Le claustra permet de masquer l'ouverture sur le couloir et intègre des patères pour les petits accessoires du quotidien.
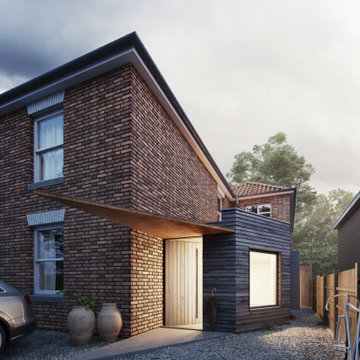
NEW ENTRANCE RECEPTION
Myrtle Cottage sits within the defined Old Netley, just outside Southampton, which to date has contained small dwellings with little overall development. This is rapidly changing due to the housing development towards the North East of Cranbury gardens. Green Lane itself to is a cul-de-sac so its very nature is a quiet neighborhood.
Studio B.a.d where commissioned to undertake a feasibility study and planning application to take a radical review of the ground entrance and reception area.
The design strategy has been to create a very simple and sympathetic addition to the existing house and context. Something that is of high quality and sits smaller in scale to the existing Victorian property.
The form, material and detailed composition of the extension is a response to the local vernacular and with an overriding view to keep this new piece much smaller in height. The new addition places great importance on the quality of space and light within the new spaces, allowing for much greater open plan space and natural daylight, to flood deep into the plan of the existing house. The proposal also seeks to open up existing parts of the plan, with an opportunity to view right through the house and into the rear garden. The concept has been conceived around social interaction, so that everyone within the family, regardless of the tasks, reading, writing, cooking or viewing, can in theory both view and communicate with one another regardless of where they are within the ground floor.
The new extension has been carefully positioned on the site to minimize disruption to access to the rear garden and impinging on the front driveway. Improved landscaping and planting between both the existing boundary fence and parking area, the proposed landscaping will also aid visual screening and improve residents amenity.
Materials have been selected to reference (but not replicate) those found locally and will be hard wearing but also textured, possessing a feeling of quality.
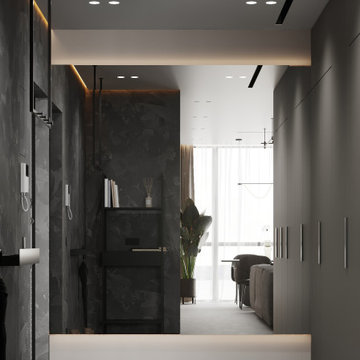
他の地域にあるお手頃価格の中くらいなコンテンポラリースタイルのおしゃれな玄関ホール (黒い壁、磁器タイルの床、白いドア、黒い床) の写真
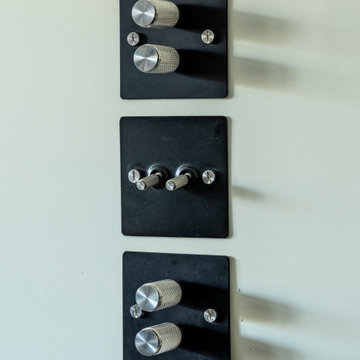
Детали электрофурнитуры.
モスクワにある高級な小さなトランジショナルスタイルのおしゃれな玄関 (黒い壁、大理石の床、黒いドア、黒い床、羽目板の壁) の写真
モスクワにある高級な小さなトランジショナルスタイルのおしゃれな玄関 (黒い壁、大理石の床、黒いドア、黒い床、羽目板の壁) の写真
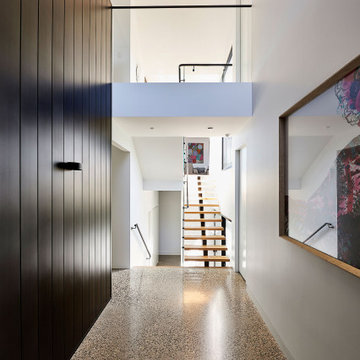
ジーロングにある高級な広いコンテンポラリースタイルのおしゃれな玄関ロビー (黒い壁、テラゾーの床、黒いドア、グレーの床、折り上げ天井、羽目板の壁) の写真
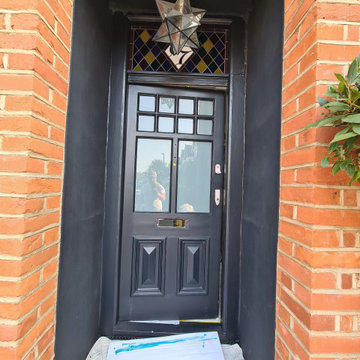
Front door restoration of the property more than 100 years old in the heart of Putney - the door was fully stripped and started from the beginning - bespoke spray and immaculate finish. True craftsmanship !!
玄関 (黒い壁) の写真
20
