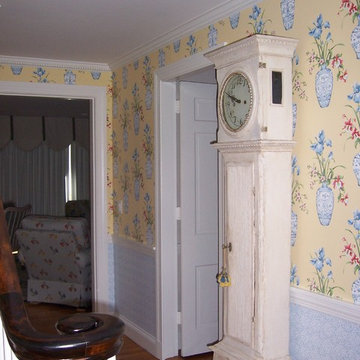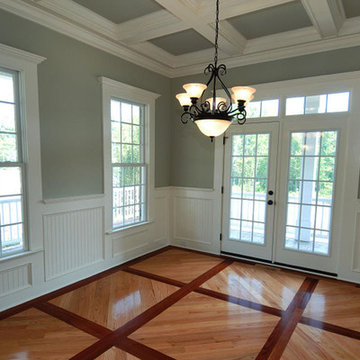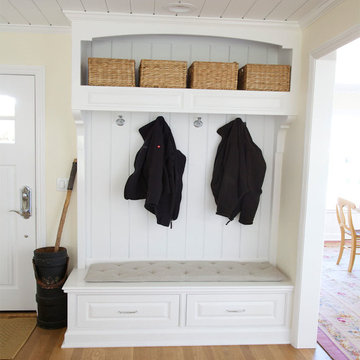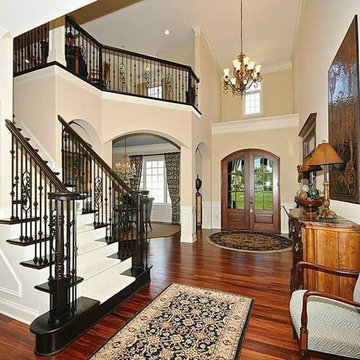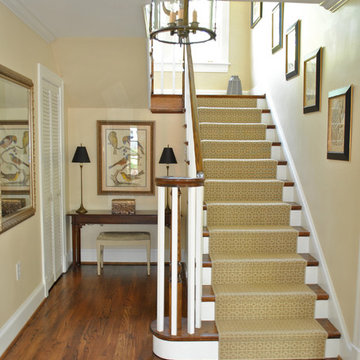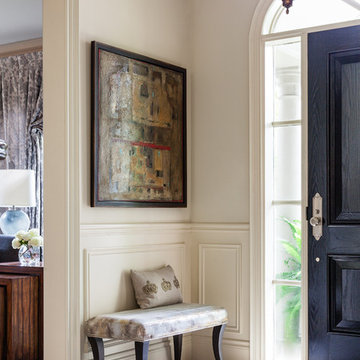玄関 (ベージュの壁、黄色い壁) の写真
絞り込み:
資材コスト
並び替え:今日の人気順
写真 3181〜3200 枚目(全 29,983 枚)
1/3
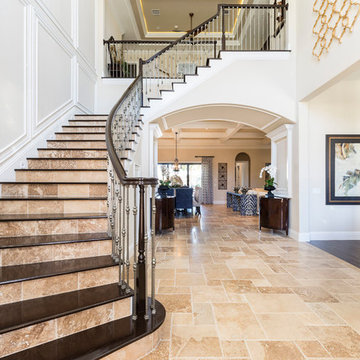
オーランドにある広いトラディショナルスタイルのおしゃれな玄関ロビー (ベージュの壁、ライムストーンの床、濃色木目調のドア) の写真
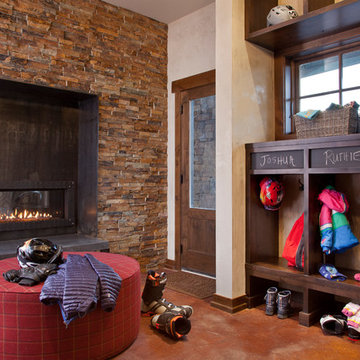
Mud room/boot room with built-in cubbies for ski gear. double-sided fireplace shared with family room.
他の地域にあるラスティックスタイルのおしゃれなマッドルーム (ベージュの壁、濃色木目調のドア、赤い床) の写真
他の地域にあるラスティックスタイルのおしゃれなマッドルーム (ベージュの壁、濃色木目調のドア、赤い床) の写真
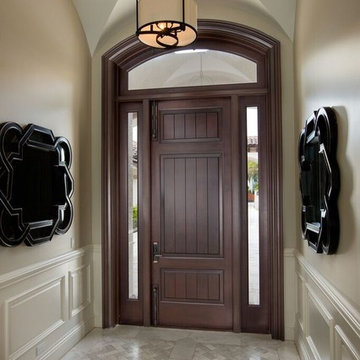
Palm Beach Point in Wellington, FL
マイアミにある中くらいなトランジショナルスタイルのおしゃれな玄関ホール (ベージュの壁、濃色木目調のドア、大理石の床、グレーの床) の写真
マイアミにある中くらいなトランジショナルスタイルのおしゃれな玄関ホール (ベージュの壁、濃色木目調のドア、大理石の床、グレーの床) の写真
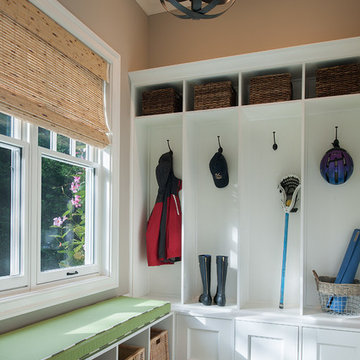
Tom Crane Photography
フィラデルフィアにあるお手頃価格の中くらいなトランジショナルスタイルのおしゃれなマッドルーム (ベージュの壁、濃色無垢フローリング) の写真
フィラデルフィアにあるお手頃価格の中くらいなトランジショナルスタイルのおしゃれなマッドルーム (ベージュの壁、濃色無垢フローリング) の写真
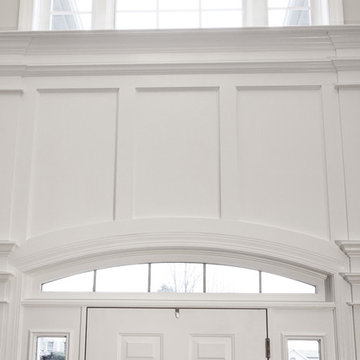
Window and door in tall open foyer are connected with added trim to enhance the space
フィラデルフィアにある広いトラディショナルスタイルのおしゃれな玄関ロビー (無垢フローリング、白いドア、ベージュの壁) の写真
フィラデルフィアにある広いトラディショナルスタイルのおしゃれな玄関ロビー (無垢フローリング、白いドア、ベージュの壁) の写真
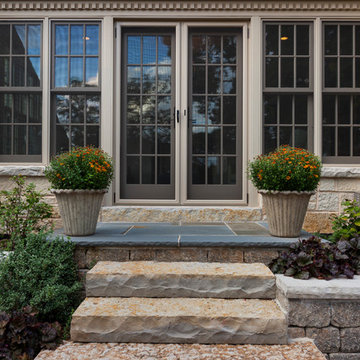
Lannon stone steps with rock-faced edges. Full range mortared Bluestone stoop. Ryan Hainey
ミルウォーキーにあるトラディショナルスタイルのおしゃれな玄関ドア (ベージュの壁、グレーのドア) の写真
ミルウォーキーにあるトラディショナルスタイルのおしゃれな玄関ドア (ベージュの壁、グレーのドア) の写真
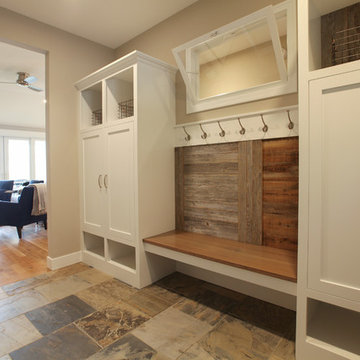
Bigger is not always better, but something of highest quality is. This amazing, size-appropriate Lake Michigan cottage is just that. Nestled in an existing historic stretch of Lake Michigan cottages, this new construction was built to fit in the neighborhood, but outperform any other home in the area concerning energy consumption, LEED certification and functionality. It features 3 bedrooms, 3 bathrooms, an open concept kitchen/living room, a separate mudroom entrance and a separate laundry. This small (but smart) cottage is perfect for any family simply seeking a retreat without the stress of a big lake home. The interior details include quartz and granite countertops, stainless appliances, quarter-sawn white oak floors, Pella windows, and beautiful finishing fixtures. The dining area was custom designed, custom built, and features both new and reclaimed elements. The exterior displays Smart-Side siding and trim details and has a large EZE-Breeze screen porch for additional dining and lounging. This home owns all the best products and features of a beach house, with no wasted space. Cottage Home is the premiere builder on the shore of Lake Michigan, between the Indiana border and Holland.
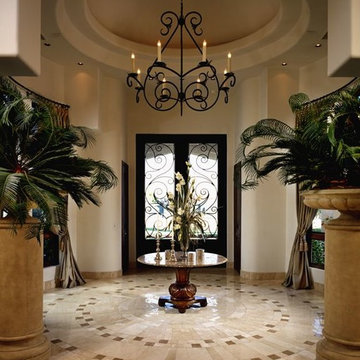
Double doors are a great way to add elegance to a space or to make an entrance seem more grand.
Want more inspiring photos? Follow us on Facebook, Twitter, Pinterest and Instagram!
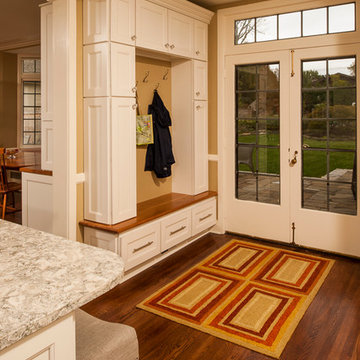
Story: The kitchen is the core of this home, belonging to a family who loves to cook. The house is adorned with characteristics of the early 1940’s including a flagstone foyer, original woodwork and trim as well as leaded windows. Finding the right mix of classic and current was important, especially in maintaining an open concept plan. The end result was kitchen that seamlessly joined a family room ultimately creating a space for everyday family life.
Style: a modern take on a classic style. The space is home to warm tones, clean, linear elements and professional appliances.
Materials: The kitchen features painted white Kemper cabinets, high end appliances including Miele and Sub Zero, Cambria quartz countertops and Daltile product backsplash.
Challenges: This project had its own set of unique challenges. There were vast differences in ceiling heights, large HVAC ducts and pipes to be hidden and entrances to the garage to be observed and maintained. The large central column housing the refrigerator, bookshelves and pantries is actually constructed to hide a chase and other various pipes. It was the unique mix of aesthetics and practical install that made the kitchen such a great space.
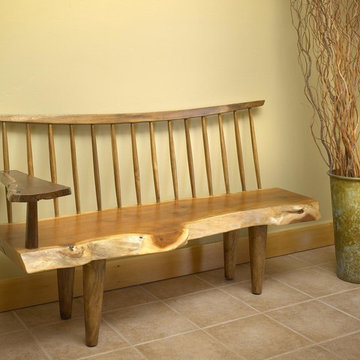
Photograph by Moss Photography - copyright 2007
デンバーにあるお手頃価格の中くらいなサンタフェスタイルのおしゃれな玄関ホール (ベージュの壁、セラミックタイルの床) の写真
デンバーにあるお手頃価格の中くらいなサンタフェスタイルのおしゃれな玄関ホール (ベージュの壁、セラミックタイルの床) の写真
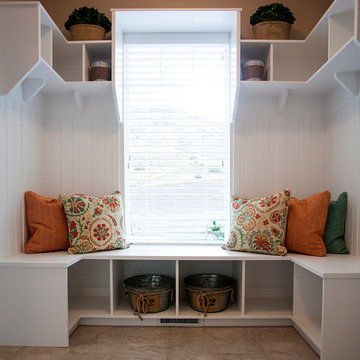
Kevin Kiernan
ソルトレイクシティにあるお手頃価格の中くらいなトラディショナルスタイルのおしゃれなマッドルーム (セラミックタイルの床、ベージュの壁) の写真
ソルトレイクシティにあるお手頃価格の中くらいなトラディショナルスタイルのおしゃれなマッドルーム (セラミックタイルの床、ベージュの壁) の写真
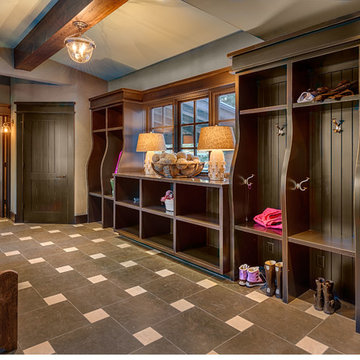
© Vance Fox Photography
サクラメントにあるラグジュアリーな中くらいなトラディショナルスタイルのおしゃれなマッドルーム (ベージュの壁、セラミックタイルの床) の写真
サクラメントにあるラグジュアリーな中くらいなトラディショナルスタイルのおしゃれなマッドルーム (ベージュの壁、セラミックタイルの床) の写真
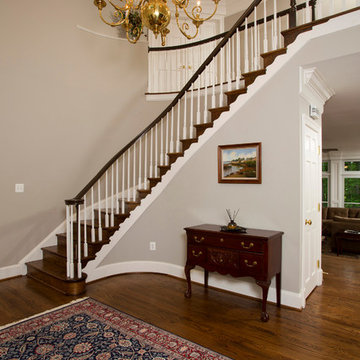
This grand stairway and high-ceiling entry makes a bold and beautiful statement for visitors. The new staircase gently curves upward to the second story and is lit with a beautiful candelabra chandelier. The main floor is an open plan and perfect for entertaining.
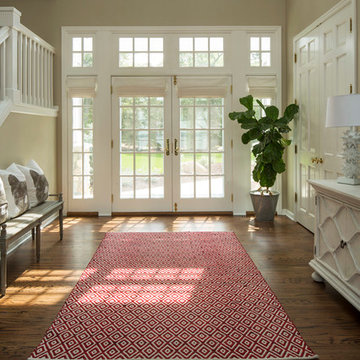
Martha O'Hara Interiors, Interior Design & Photo Styling | Nor-Son Inc, Remodel | Troy Thies, Photography
Please Note: All “related,” “similar,” and “sponsored” products tagged or listed by Houzz are not actual products pictured. They have not been approved by Martha O’Hara Interiors nor any of the professionals credited. For information about our work, please contact design@oharainteriors.com.
玄関 (ベージュの壁、黄色い壁) の写真
160
