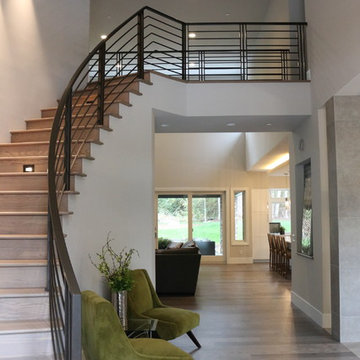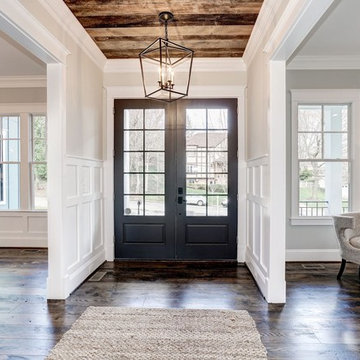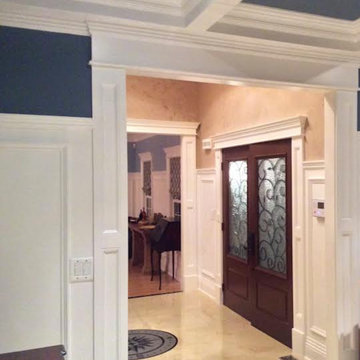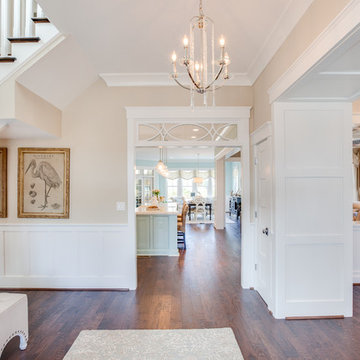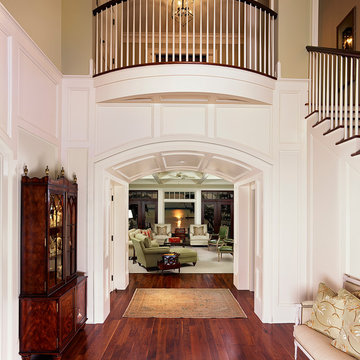玄関 (ベージュの壁、赤い壁) の写真
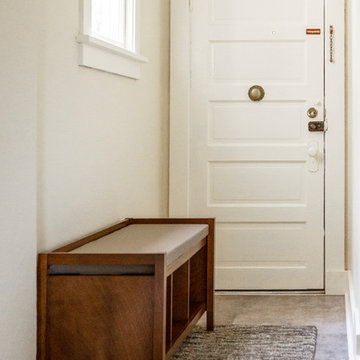
A newly finished basement apartment in one of Portland’s gorgeous historic homes was a beautiful canvas for ATIID to create a warm, welcoming guest house. Area rugs provided rich texture, pattern and color inspiration for each room. Comfortable furnishings, cozy beds and thoughtful touches welcome guests for any length of stay. Our Signature Cocktail Table and Perfect Console and Cubes are showcased in the living room, and an extraordinary original work by Molly Cliff-Hilts pulls the warm color palette to the casual dining area. Custom window treatments offer texture and privacy. We provided every convenience for guests, from luxury layers of bedding and plenty of fluffy white towels to a kitchen stocked with the home chef’s every desire. Welcome home!
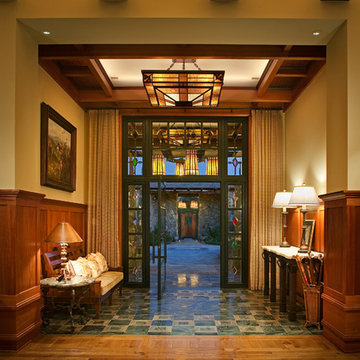
Craftsman style entry foyer with large square chandelier, stone flooring, and wood ceilings.
サンディエゴにある小さなトラディショナルスタイルのおしゃれな玄関ドア (ベージュの壁、ガラスドア、マルチカラーの床) の写真
サンディエゴにある小さなトラディショナルスタイルのおしゃれな玄関ドア (ベージュの壁、ガラスドア、マルチカラーの床) の写真
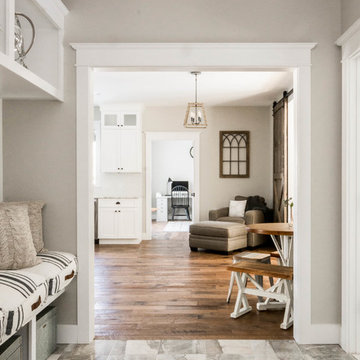
This 3,036 sq. ft custom farmhouse has layers of character on the exterior with metal roofing, cedar impressions and board and batten siding details. Inside, stunning hickory storehouse plank floors cover the home as well as other farmhouse inspired design elements such as sliding barn doors. The house has three bedrooms, two and a half bathrooms, an office, second floor laundry room, and a large living room with cathedral ceilings and custom fireplace.
Photos by Tessa Manning
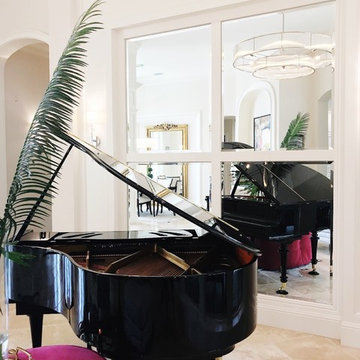
When asked what they envisioned for their living and dining room Tweak, the clients responded with “colorful WOW factor”, so we gave it to them! We utilized the baby grand piano that was already in the space and took cues from the rest of the home when deciding on the decor. The home itself is decorated with strong pastel colors like deep aqua/blues, lavender, and pink colors so we chose to go bold! Moving the piano toward the center of the living room and hanging a 60" chandelier over top, cranked up the bold factor. We chose hot pink, lime green, and blue for accent colors that perfectly tied the pre-existing decor together, while still allowing the space to retain its classic black and white style. Choosing large scaled items like the massive chandelier, art, and the beautiful gold mirror in the dining room, gave drama to the spaces giving our homeowner's the WOW factor they were looking for.
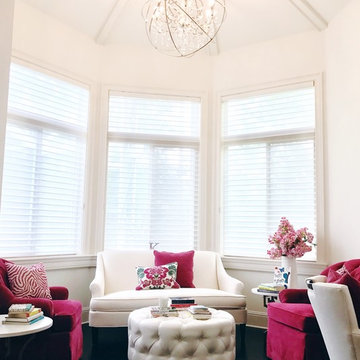
When asked what they envisioned for their living and dining room Tweak, the clients responded with “colorful WOW factor”, so we gave it to them! We utilized the baby grand piano that was already in the space and took cues from the rest of the home when deciding on the decor. The home itself is decorated with strong pastel colors like deep aqua/blues, lavender, and pink colors so we chose to go bold! Moving the piano toward the center of the living room and hanging a 60" chandelier over top, cranked up the bold factor. We chose hot pink, lime green, and blue for accent colors that perfectly tied the pre-existing decor together, while still allowing the space to retain its classic black and white style. Choosing large scaled items like the massive chandelier, art, and the beautiful gold mirror in the dining room, gave drama to the spaces giving our homeowner's the WOW factor they were looking for.
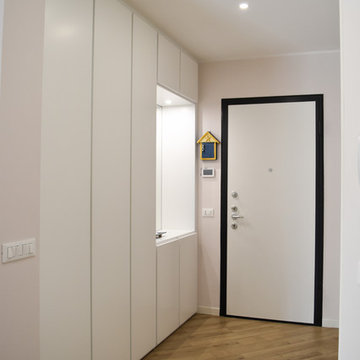
ミラノにあるお手頃価格の中くらいなモダンスタイルのおしゃれな玄関ロビー (ベージュの壁、磁器タイルの床、白いドア、ベージュの床) の写真
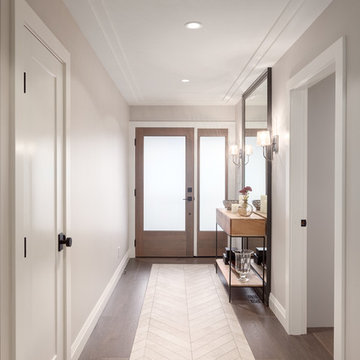
ID: Karly Kristina Design
Photo: SnowChimp Creative
バンクーバーにある中くらいなコンテンポラリースタイルのおしゃれな玄関ホール (ベージュの壁、濃色無垢フローリング、木目調のドア、茶色い床) の写真
バンクーバーにある中くらいなコンテンポラリースタイルのおしゃれな玄関ホール (ベージュの壁、濃色無垢フローリング、木目調のドア、茶色い床) の写真
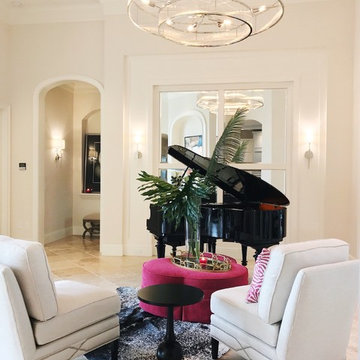
When asked what they envisioned for their living and dining room Tweak, the clients responded with “colorful WOW factor”, so we gave it to them! We utilized the baby grand piano that was already in the space and took cues from the rest of the home when deciding on the decor. The home itself is decorated with strong pastel colors like deep aqua/blues, lavender, and pink colors so we chose to go bold! Moving the piano toward the center of the living room and hanging a 60" chandelier over top, cranked up the bold factor. We chose hot pink, lime green, and blue for accent colors that perfectly tied the pre-existing decor together, while still allowing the space to retain its classic black and white style. Choosing large scaled items like the massive chandelier, art, and the beautiful gold mirror in the dining room, gave drama to the spaces giving our homeowner's the WOW factor they were looking for.
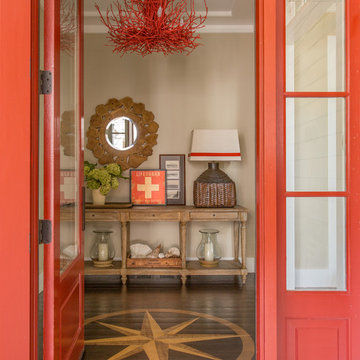
Photographer : Eric Rother
ボストンにある高級な広いトラディショナルスタイルのおしゃれな玄関ロビー (ベージュの壁、濃色無垢フローリング、赤いドア) の写真
ボストンにある高級な広いトラディショナルスタイルのおしゃれな玄関ロビー (ベージュの壁、濃色無垢フローリング、赤いドア) の写真
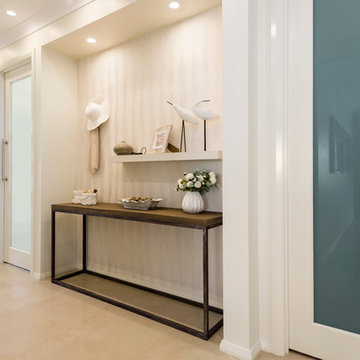
Havana Executive Display Home - Home World Thornton
ニューカッスルにある中くらいなコンテンポラリースタイルのおしゃれな玄関ホール (ベージュの壁、セラミックタイルの床、白いドア) の写真
ニューカッスルにある中くらいなコンテンポラリースタイルのおしゃれな玄関ホール (ベージュの壁、セラミックタイルの床、白いドア) の写真

This Colonial Style Home located in Winnetka, IL was remodeled by Siding & Windows Group where we installed James HardiePlank Select Cedarmill Lap Siding in ColorPlus Technology Color Monterey Taupe and HardieTrim Smooth Boards in ColorPlus Technology Color Arctic White with crown moldings, top frieze boards. Siding & Windows Group created and built Front Entrance Decorative Roof Canopy, Douglas Fir Beaded Wood Ceiling, Cedar Exterior Finish and Gable Roof to match. To finish the beautiful Winnetka, IL Exterior Remodel, we installed Marvin Ultimate Windows and Fypon Shutters in Custom Color by Sherwin Williams.
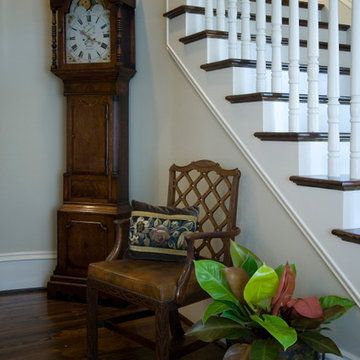
Jerry Atnip Photography
ナッシュビルにある中くらいなトラディショナルスタイルのおしゃれな玄関ホール (ベージュの壁、濃色無垢フローリング) の写真
ナッシュビルにある中くらいなトラディショナルスタイルのおしゃれな玄関ホール (ベージュの壁、濃色無垢フローリング) の写真
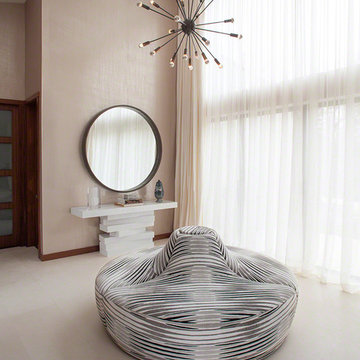
Robert Granoff
ニューヨークにある高級な広いコンテンポラリースタイルのおしゃれな玄関ロビー (ベージュの壁、トラバーチンの床、木目調のドア) の写真
ニューヨークにある高級な広いコンテンポラリースタイルのおしゃれな玄関ロビー (ベージュの壁、トラバーチンの床、木目調のドア) の写真
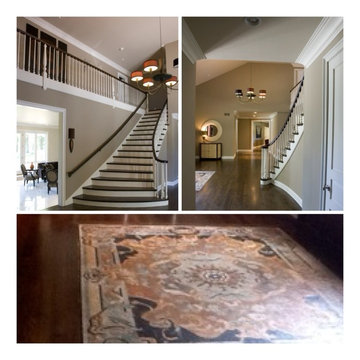
Foyer - removed full height closets on either side of 6' x 8'h wood entry doors. Custom-made 10' x 12'h glass and wood entry doors opening the space to the expansive front yard and bring in light into house. Custom-made a mosaic tile rug that was inlaid in the wood floor for easy maintenance and set tone of rest of house. A bespoke foyer chest & mirror made from wood & stingray leather rounds out the foyer.
玄関 (ベージュの壁、赤い壁) の写真
160
