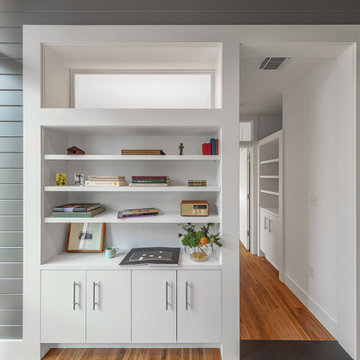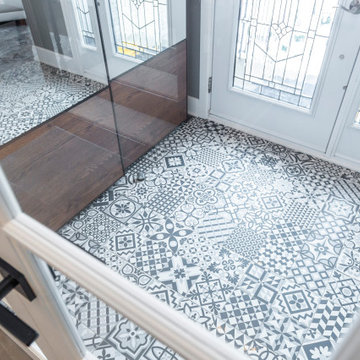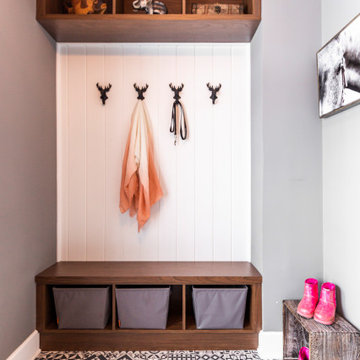玄関ラウンジ (グレーの壁、塗装板張りの壁) の写真
絞り込み:
資材コスト
並び替え:今日の人気順
写真 1〜3 枚目(全 3 枚)
1/4

Bedroom "Cabins" are accessed through built-in cabinets. Clerestory windows allow the sharing of light between the Study and the bedroom's attached full bathroom. This hall also contains storage and closet space to accompany each bedroom.

Let's face it. we live in Canada, if there is one room that needs to be closed its the vestibule / entrance. But not this house, it had the open concept at the main entrance. By getting rid of the useless closet and adding a custom bench with cubbies, and adding a custom closet / pax unit on the opposite wall , this once open entrance has space for guests, and family or friends to come in from the cold, take off the coats and boots and not let the cold air in.

Let's face it. we live in Canada, if there is one room that needs to be closed its the vestibule / entrance. But not this house, it had the open concept at the main entrance. By getting rid of the useless closet and adding a custom bench with cubbies, and adding a custom closet / pax unit on the opposite wall , this once open entrance has space for guests, and family or friends to come in from the cold, take off the coats and boots and not let the cold air in.
玄関ラウンジ (グレーの壁、塗装板張りの壁) の写真
1