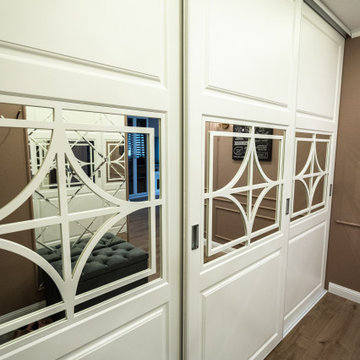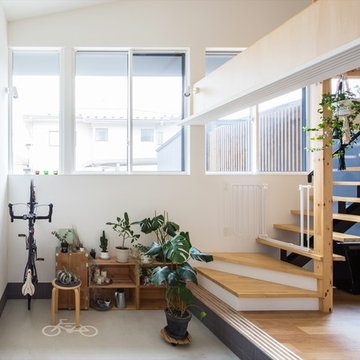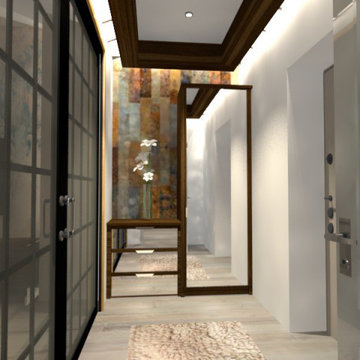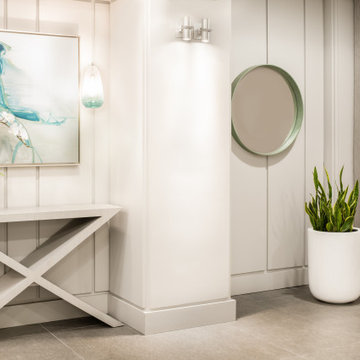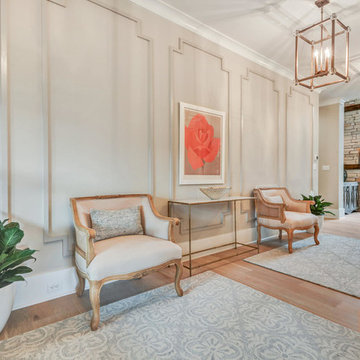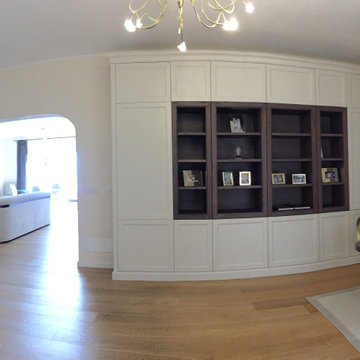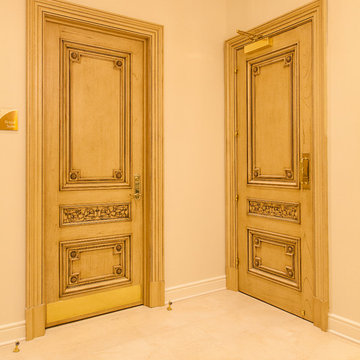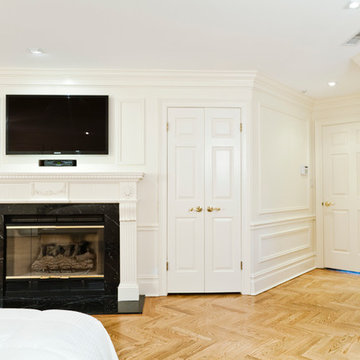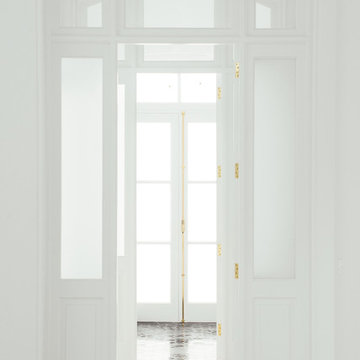玄関ラウンジの写真
絞り込み:
資材コスト
並び替え:今日の人気順
写真 2141〜2160 枚目(全 2,834 枚)
1/2
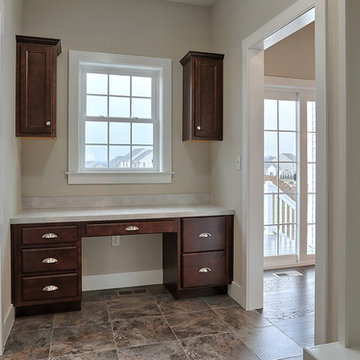
This spacious 2-story home includes a 2-car garage with mudroom entry, a welcoming front porch, and designer details throughout including 9’ ceilings on the first floor and wide door and window trim and baseboard. A dramatic 2-story ceiling in the Foyer makes a grand impression upon entering the home. Hardwood flooring in the Foyer extends to the adjacent Dining Room with tray ceiling and elegant craftsman style wainscoting.
The Great Room, adorned with a cozy fireplace with floor to ceiling stone surround, opens to both the Kitchen and Breakfast Nook. Sliding glass doors off of the Breakfast Nook provide access to the deck and backyard. The open Kitchen boasts granite countertops with tile backsplash, a raised breakfast bar counter, large crown molding on the cabinetry, stainless steel appliances, and hardwood flooring. Also on the first floor is a convenient Study with coffered ceiling detail.
The 2nd floor boast all 4 bedrooms, 3 full bathrooms, a convenient laundry area, and a large Rec Room.
The Owner’s Suite with tray ceiling and window bump out includes an oversized closet and a private bath with 5’ tile shower, freestanding tub, and a double bowl vanity with cultured marble top.
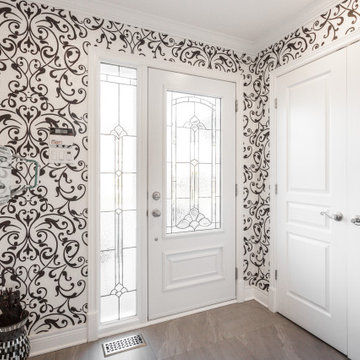
Designing a classic white and black vestibule entry can create a stylish and timeless space that sets the tone for the rest of your home. Here are some ideas to achieve this look:
1.Wall Colors: Paint the walls in crisp white to create a clean and fresh backdrop for the vestibule. Consider using a washable and durable paint finish or wall paper to withstand high traffic and potential scuffs.
2.Black Accents: Introduce black accents to add contrast and sophistication to the space. This can be achieved through elements such as a black front door, black trim or moldings, or black decorative hardware on doors and cabinets.
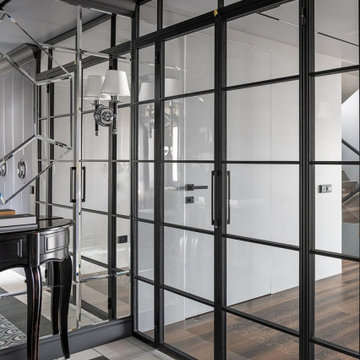
Прихожая в частном доме может быть оформлена в темных тонах, чтобы создать атмосферу элегантности и уюта. Для этого можно использовать темные оттенки дерева, камня или металла, а также добавить элементы декора в виде зеркал, которые будут отражать свет и создавать иллюзию пространства.
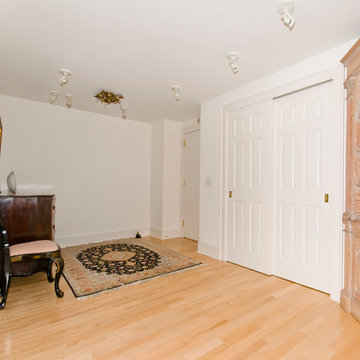
Jennifer Mortensen
ミネアポリスにある高級な中くらいなトラディショナルスタイルのおしゃれな玄関ラウンジ (白い壁、淡色無垢フローリング、白いドア) の写真
ミネアポリスにある高級な中くらいなトラディショナルスタイルのおしゃれな玄関ラウンジ (白い壁、淡色無垢フローリング、白いドア) の写真
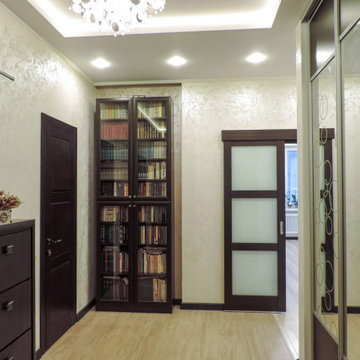
Фото реализованной прихожей в квартире. Дизайн в современном эклектичном стиле, с элементами классики - это и называется контемпорари.
モスクワにあるお手頃価格の中くらいなトランジショナルスタイルのおしゃれな玄関ラウンジ (ベージュの壁、ラミネートの床、茶色いドア、ベージュの床、折り上げ天井) の写真
モスクワにあるお手頃価格の中くらいなトランジショナルスタイルのおしゃれな玄関ラウンジ (ベージュの壁、ラミネートの床、茶色いドア、ベージュの床、折り上げ天井) の写真
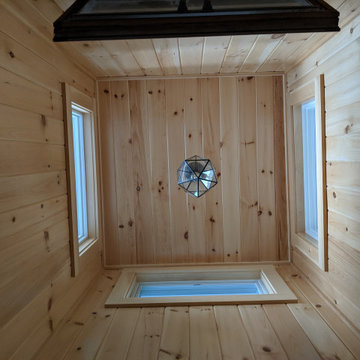
Entry, looking up into light well.
ポートランド(メイン)にある低価格の小さなラスティックスタイルのおしゃれな玄関ラウンジ (ベージュの壁、無垢フローリング、濃色木目調のドア) の写真
ポートランド(メイン)にある低価格の小さなラスティックスタイルのおしゃれな玄関ラウンジ (ベージュの壁、無垢フローリング、濃色木目調のドア) の写真
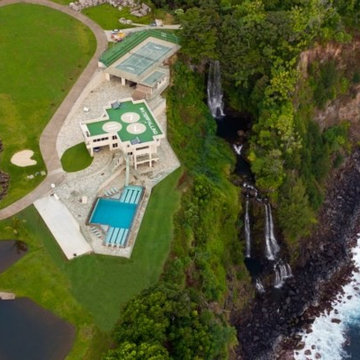
Home by FratanLuxury homes with custom driveways by Fratantoni Interior Designers.
Follow us on Pinterest, Twitter, Facebook and Instagram for more inspirational photos! toni Interior Designers.
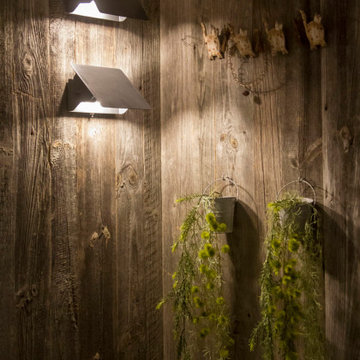
Mur en vieux bois de grange récupéré.
Appliques lumineuse d'origine par Charlotte Perriand.
Rénovation et réunification de 2 appartements Charlotte Perriand de 40m² en un seul.
Le concept de ce projet était de créer un pied-à-terre montagnard qui brise les idées reçues des appartements d’altitude traditionnels : ouverture maximale des espaces, orientation des pièces de vies sur la vue extérieure, optimisation des rangements.
L’appartement est constitué au rez-de-chaussée d’un hall d’entrée récupéré sur les communs, d’une grande cuisine avec coin déjeuner ouverte sur séjour, d’un salon, d’une salle de bains et d’un toilette séparé. L’étage est composé d’une chambre, d’un coin montagne et d’une grande suite parentale composée d’une chambre, d’un dressing, d’une salle d’eau et d’un toilette séparé.
Le passage au rez-de-chaussée formé par la découpe béton du mur de refend est marqué et mis en valeur par un passage japonais au sol composé de 4 pas en grès-cérame imitant un bois vieilli ainsi que de galets japonais.
Chaque pièce au rez-de-chaussée dispose de 2 options d’éclairage : un éclairage central par spots LED orientables et un éclairage périphérique par ruban LED.
Surface totale : 80 m²
Matériaux : feuille de pierre, pierre naturelle, vieux bois de récupération (ancienne grange), enduit plâtre, ardoise
Résidence Le Vogel, Les Arcs 1800 (Savoie)
2018 — livré
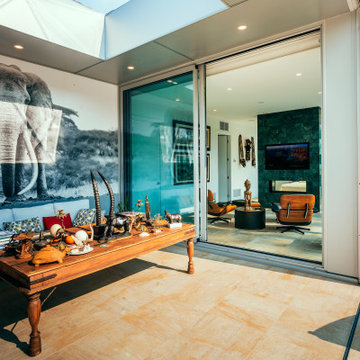
Photo by Brice Ferre
バンクーバーにあるラグジュアリーな広いモダンスタイルのおしゃれな玄関ラウンジ (セラミックタイルの床、マルチカラーの床) の写真
バンクーバーにあるラグジュアリーな広いモダンスタイルのおしゃれな玄関ラウンジ (セラミックタイルの床、マルチカラーの床) の写真
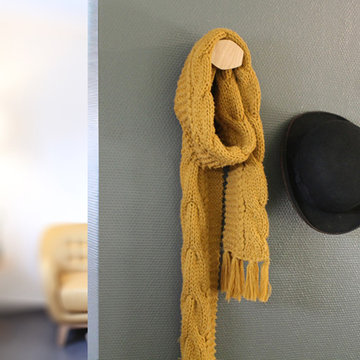
Un mur écran sépare l'entrée du séjour : il sert de brise-vue et permet d'appuyer le meuble T.V. côté salon et de donner sa fonction à l'entrée.
Photo O & N Richard
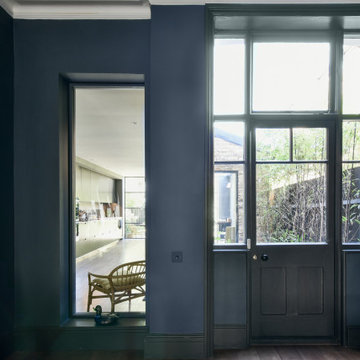
Transitional space between the Reception Room and the kitchen with a peek window in between.
ロンドンにある高級な中くらいなトラディショナルスタイルのおしゃれな玄関ラウンジ (青い壁、濃色無垢フローリング、黒いドア、グレーの床) の写真
ロンドンにある高級な中くらいなトラディショナルスタイルのおしゃれな玄関ラウンジ (青い壁、濃色無垢フローリング、黒いドア、グレーの床) の写真
玄関ラウンジの写真
108
