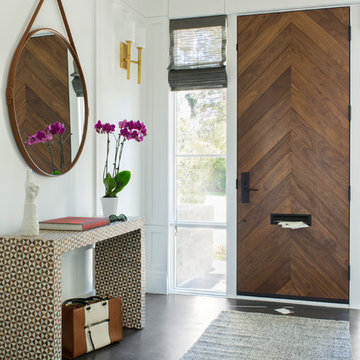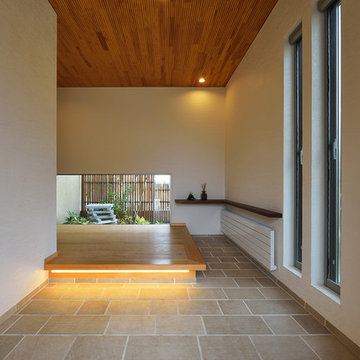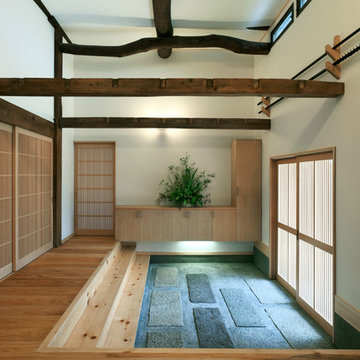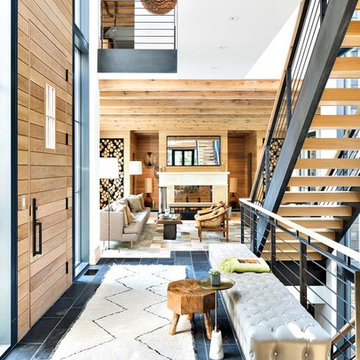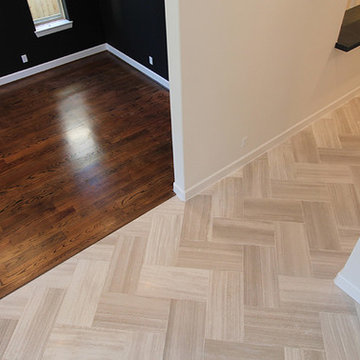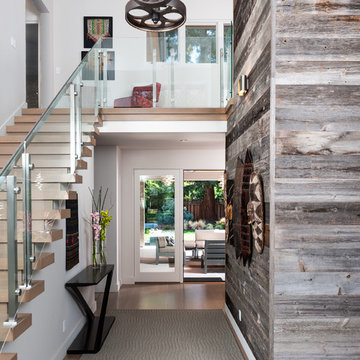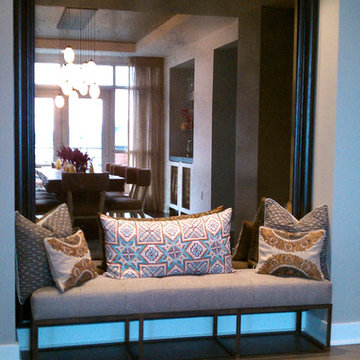玄関ホールの写真
絞り込み:
資材コスト
並び替え:今日の人気順
写真 1061〜1080 枚目(全 16,246 枚)
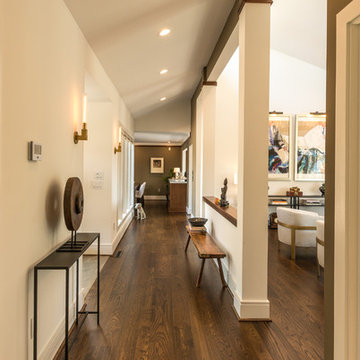
Amy Pearman, Boyd Pearman Photography
他の地域にあるお手頃価格の中くらいなトランジショナルスタイルのおしゃれな玄関ホール (ベージュの壁、濃色無垢フローリング、茶色い床) の写真
他の地域にあるお手頃価格の中くらいなトランジショナルスタイルのおしゃれな玄関ホール (ベージュの壁、濃色無垢フローリング、茶色い床) の写真
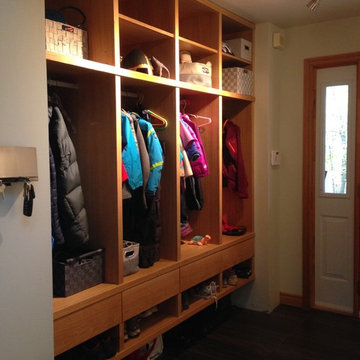
This custom entry closet was built into the niche where a disfunctional hallway closet had been.
We included plenty of storage for the family of four, including individual coat cubbies with hanger bars, drawers for hats, gloves, etc., shoe space below, and extra storage above. All in a sleek minimal design built of durable White Oak.
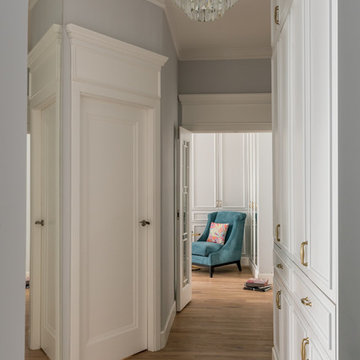
ФОТОГРАФ ВАСИЛИЙ БУЛАНОВ
モスクワにあるトランジショナルスタイルのおしゃれな玄関ホール (グレーの壁、淡色無垢フローリング) の写真
モスクワにあるトランジショナルスタイルのおしゃれな玄関ホール (グレーの壁、淡色無垢フローリング) の写真
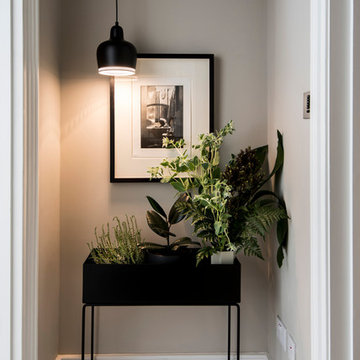
Marek Sikora Photography for Venessa Hermantes
ロンドンにあるコンテンポラリースタイルのおしゃれな玄関ホール (グレーの壁、塗装フローリング) の写真
ロンドンにあるコンテンポラリースタイルのおしゃれな玄関ホール (グレーの壁、塗装フローリング) の写真

This home remodel is a celebration of curves and light. Starting from humble beginnings as a basic builder ranch style house, the design challenge was maximizing natural light throughout and providing the unique contemporary style the client’s craved.
The Entry offers a spectacular first impression and sets the tone with a large skylight and an illuminated curved wall covered in a wavy pattern Porcelanosa tile.
The chic entertaining kitchen was designed to celebrate a public lifestyle and plenty of entertaining. Celebrating height with a robust amount of interior architectural details, this dynamic kitchen still gives one that cozy feeling of home sweet home. The large “L” shaped island accommodates 7 for seating. Large pendants over the kitchen table and sink provide additional task lighting and whimsy. The Dekton “puzzle” countertop connection was designed to aid the transition between the two color countertops and is one of the homeowner’s favorite details. The built-in bistro table provides additional seating and flows easily into the Living Room.
A curved wall in the Living Room showcases a contemporary linear fireplace and tv which is tucked away in a niche. Placing the fireplace and furniture arrangement at an angle allowed for more natural walkway areas that communicated with the exterior doors and the kitchen working areas.
The dining room’s open plan is perfect for small groups and expands easily for larger events. Raising the ceiling created visual interest and bringing the pop of teal from the Kitchen cabinets ties the space together. A built-in buffet provides ample storage and display.
The Sitting Room (also called the Piano room for its previous life as such) is adjacent to the Kitchen and allows for easy conversation between chef and guests. It captures the homeowner’s chic sense of style and joie de vivre.
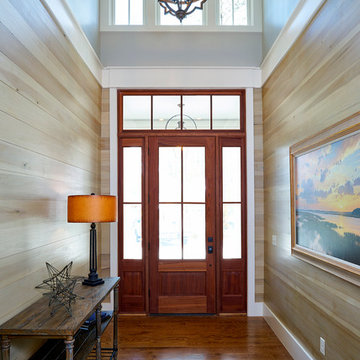
Majestic entry with high ceilings, transom over beautiful natural mahogany front door and extra set of windows above. Lots of light and "wow" factor here. Love the poplar buttboard walls and the reclaimed European white oak hardwood flooring - great details for this entry into a beautiful Southern Lowcountry custom home!
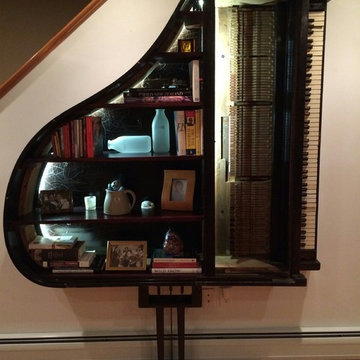
Jonathan Kohn: My client commissioned me to convert an old nonfunctioning piano into shelves that would be displayed in the entry of their house. The challenge was how to use the space and utilize as much of the original piano as possible, thus keeping the character of the piece.
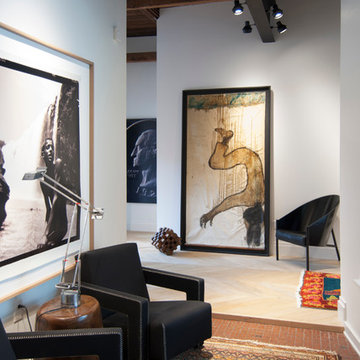
Photo: Adrienne DeRosa © 2015 Houzz
It was of utmost importance to the homeowners to find a space that could highlight their extensive art collection. Representing an array of mediums, much of the collection is sourced from local galleries, such as Medelson Gallery, as well as Weisshouse. "I feel the artwork makes it a home," says Stacy. Here in the entry hall, Weiss thoughtfully placed large-scale works to bring intimacy into the grand space. "It adds a personal touch that you cannot achieve otherwise," she states.
While at times it can be a challenge to create balance in such an architectural environment, the homeowners have overcome this with their choice of furnishings. Unified through color and form, modern chairs punctuate the walkway. Their geometric designs give them an architectural quality that supports the environment without overwhelming it. With a mixture of new and vintage pieces, the look is effortless and chic.
Armchairs: Gerrit Rietveld for Cassina
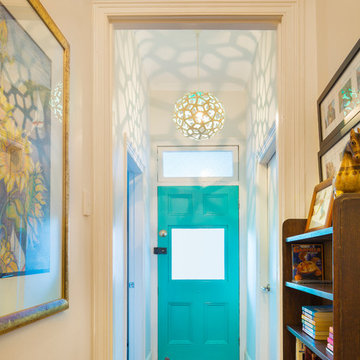
The orginal floorboards, blue door and pendant light work otgether to cerate a welcoming first entrace into the hallway.tania niwa photography
シドニーにある小さなビーチスタイルのおしゃれな玄関ホール (白い壁、無垢フローリング、青いドア) の写真
シドニーにある小さなビーチスタイルのおしゃれな玄関ホール (白い壁、無垢フローリング、青いドア) の写真
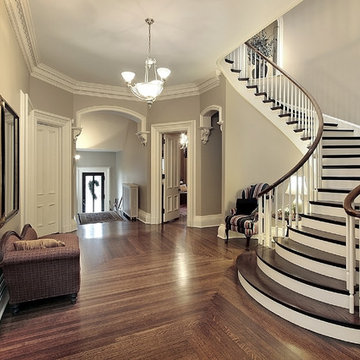
Joseph DiGangi
シカゴにある高級な巨大なトラディショナルスタイルのおしゃれな玄関ホール (グレーの壁、無垢フローリング、濃色木目調のドア、茶色い床) の写真
シカゴにある高級な巨大なトラディショナルスタイルのおしゃれな玄関ホール (グレーの壁、無垢フローリング、濃色木目調のドア、茶色い床) の写真
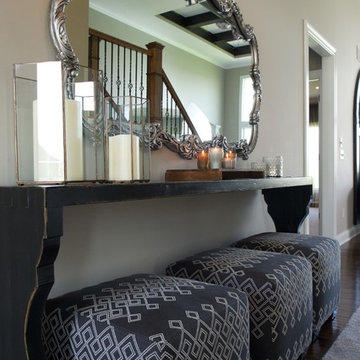
Gail Herendeen Photography
インディアナポリスにあるお手頃価格の中くらいなトランジショナルスタイルのおしゃれな玄関ホール (ベージュの壁、濃色無垢フローリング、白いドア) の写真
インディアナポリスにあるお手頃価格の中くらいなトランジショナルスタイルのおしゃれな玄関ホール (ベージュの壁、濃色無垢フローリング、白いドア) の写真
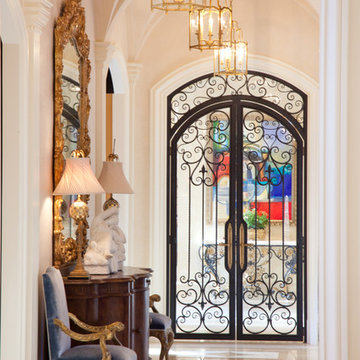
Hallway Going to Kitchen Featuring Groin Vaulted Arched Ceiling (Similar to Rib Vault Ceiling) and Wrought Iron Double Doors. Antique Chairs, Mirrors, Lamps, Statues, Table, Custom Inlaid Travertine Tile Floors and 24K Gold Chandeliers.
Miller + Miller Architectural Photography
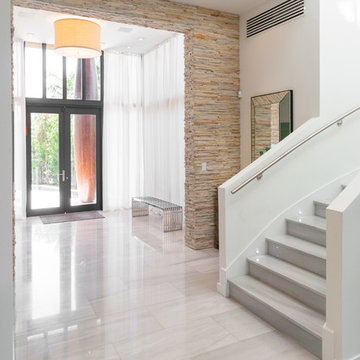
Colonial White marble floor and staircase
Piave Splitface quartzite archway
マイアミにある広いコンテンポラリースタイルのおしゃれな玄関ホール (白い壁、大理石の床、黒いドア) の写真
マイアミにある広いコンテンポラリースタイルのおしゃれな玄関ホール (白い壁、大理石の床、黒いドア) の写真
玄関ホールの写真
54
