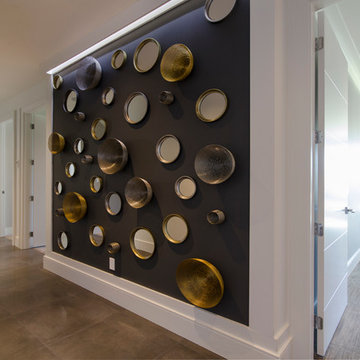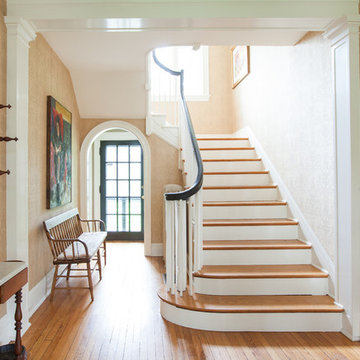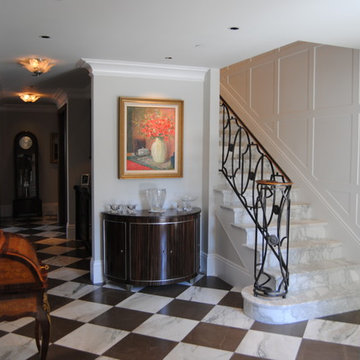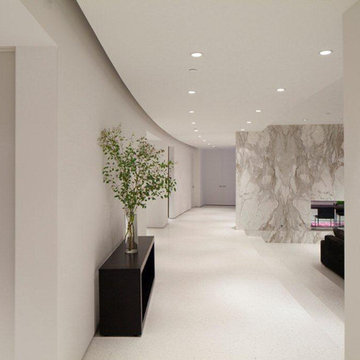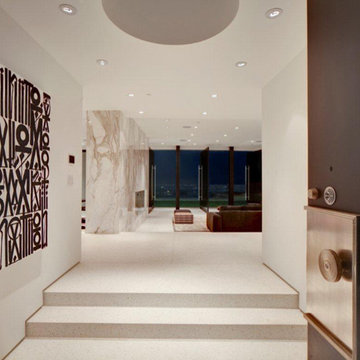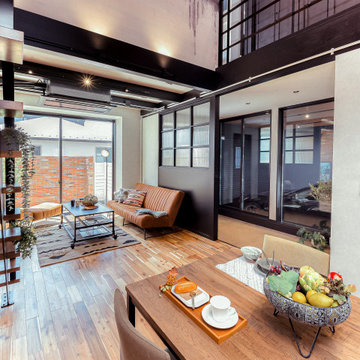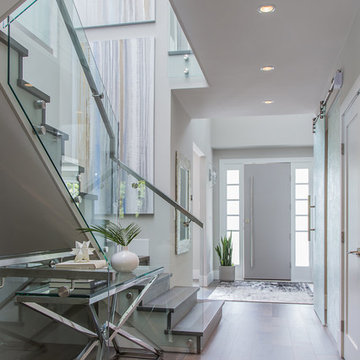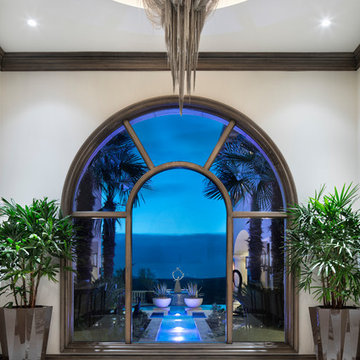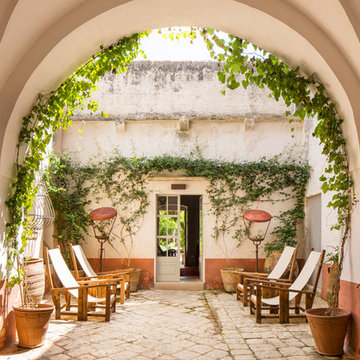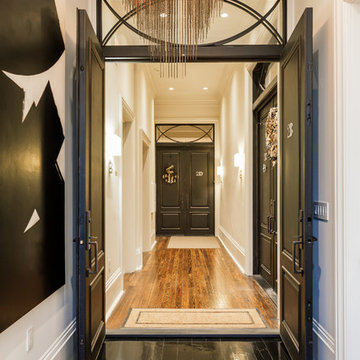玄関ホールの写真
絞り込み:
資材コスト
並び替え:今日の人気順
写真 2381〜2400 枚目(全 16,246 枚)
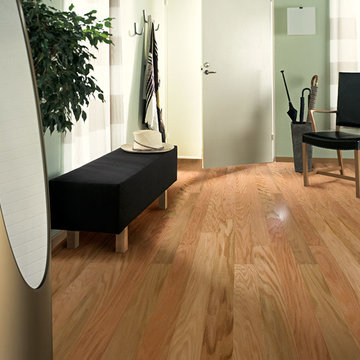
Color:Unity-Mesa-Red-Oak
シカゴにあるお手頃価格の中くらいなミッドセンチュリースタイルのおしゃれな玄関ホール (緑の壁、淡色無垢フローリング、白いドア) の写真
シカゴにあるお手頃価格の中くらいなミッドセンチュリースタイルのおしゃれな玄関ホール (緑の壁、淡色無垢フローリング、白いドア) の写真
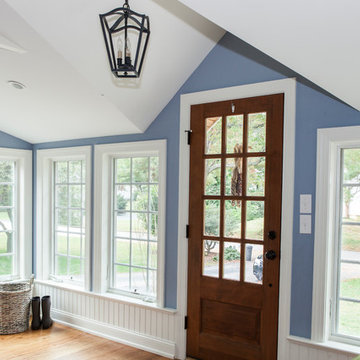
What a bright entrance to this home. The combination of the blue walls and white ceilings along with the many windows make this mudroom feel bright and airy.
Photos by Alicia's Art, LLC
RUDLOFF Custom Builders, is a residential construction company that connects with clients early in the design phase to ensure every detail of your project is captured just as you imagined. RUDLOFF Custom Builders will create the project of your dreams that is executed by on-site project managers and skilled craftsman, while creating lifetime client relationships that are build on trust and integrity.
We are a full service, certified remodeling company that covers all of the Philadelphia suburban area including West Chester, Gladwynne, Malvern, Wayne, Haverford and more.
As a 6 time Best of Houzz winner, we look forward to working with you on your next project.
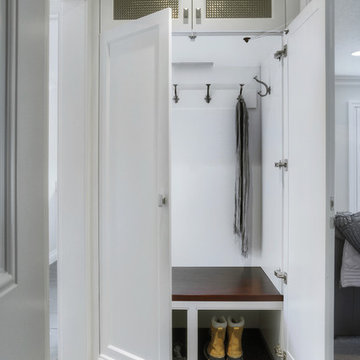
Painted ‘Hampshire’ doors in Benjamin Moore BM CC 40 Cloud White ---
Cherry Veneer bench surface complete with solid edging; stained in ‘Rum Raisin’ with a hand-wiped black glaze ---
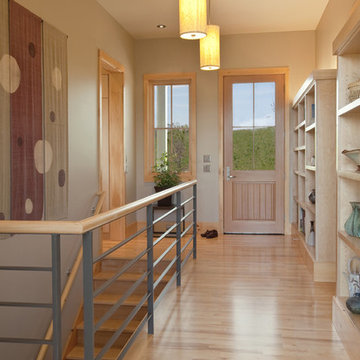
Located on rolling farmland, this modern interpretation of a contemporary farmhouse has expansive glass to capture mountain views and passive solar heating. The mountain modern home’s green building features include rainwater cisterns, high-efficiency insulation and locally harvested wood throughout the interior. Outdoor spaces expand the living area and create a strong connection to the mountain landscape.

シカゴにあるお手頃価格の小さなカントリー風のおしゃれな玄関ホール (グレーの壁、淡色無垢フローリング、白いドア、茶色い床、クロスの天井、壁紙、グレーの天井) の写真
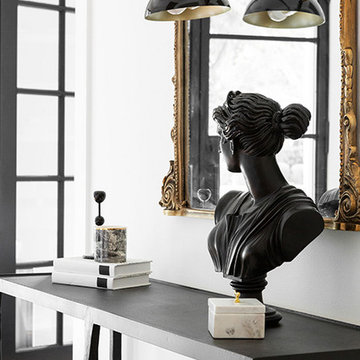
Modern Luxe Home in North Dallas with Parisian Elements. Luxury Modern Design. Heavily black and white with earthy touches. White walls, black cabinets, open shelving, resort-like master bedroom, modern yet feminine office. Light and bright. Fiddle leaf fig. Olive tree. Performance Fabric.
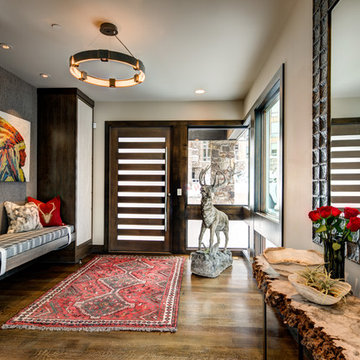
ソルトレイクシティにあるラグジュアリーな広いラスティックスタイルのおしゃれな玄関ホール (白い壁、無垢フローリング、濃色木目調のドア、茶色い床) の写真
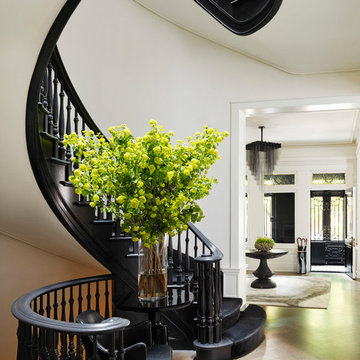
Montgomery Place Townhouse
The unique and exclusive property on Montgomery Place, located between Eighth Avenue and Prospect Park West, was designed in 1898 by the architecture firm Babb, Cook & Willard. It contains an expansive seven bedrooms, five bathrooms, and two powder rooms. The firm was simultaneously working on the East 91st Street Andrew Carnegie Mansion during the period, and ensured the 30.5’ wide limestone at Montgomery Place would boast landmark historic details, including six fireplaces, an original Otis elevator, and a grand spiral staircase running across the four floors. After a two and half year renovation, which had modernized the home – adding five skylights, a wood burning fireplace, an outfitted butler’s kitchen and Waterworks fixtures throughout – the landmark mansion was sold in 2014. DHD Architecture and Interior Design were hired by the buyers, a young family who had moved from their Tribeca Loft, to further renovate and create a fresh, modern home, without compromising the structure’s historic features. The interiors were designed with a chic, bold, yet warm aesthetic in mind, mixing vibrant palettes into livable spaces.
Photography: Annie Schlechter
www.annieschlechter.com
© DHD / ALL RIGHTS RESERVED.
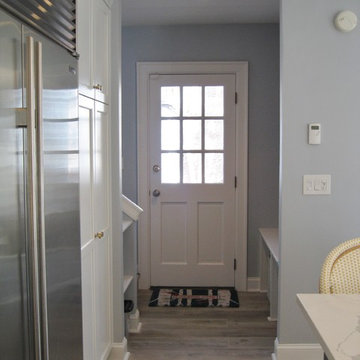
Photo: Christine FitzPatrick
Mudroom area.
ニューヨークにある中くらいなトランジショナルスタイルのおしゃれな玄関ホール (グレーの壁、磁器タイルの床、白いドア、茶色い床) の写真
ニューヨークにある中くらいなトランジショナルスタイルのおしゃれな玄関ホール (グレーの壁、磁器タイルの床、白いドア、茶色い床) の写真
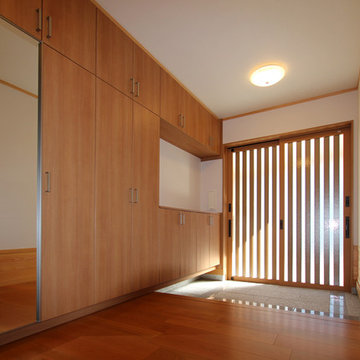
伊那市 Y邸 玄関(内)
Photo by : Taito Kusakabe
他の地域にあるお手頃価格の小さなモダンスタイルのおしゃれな玄関 (白い壁、合板フローリング、木目調のドア、茶色い床) の写真
他の地域にあるお手頃価格の小さなモダンスタイルのおしゃれな玄関 (白い壁、合板フローリング、木目調のドア、茶色い床) の写真
玄関ホールの写真
120
