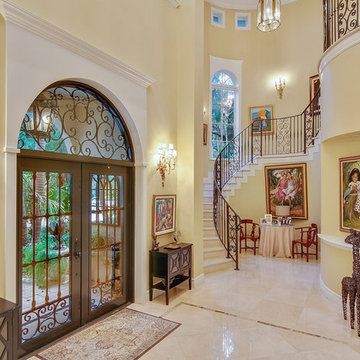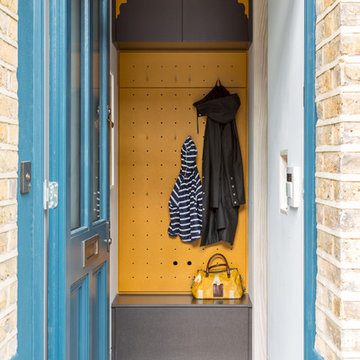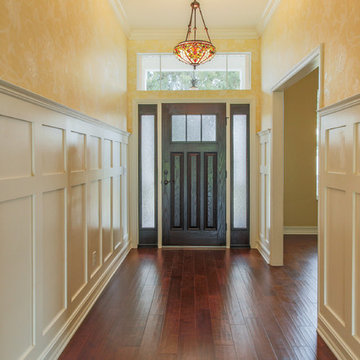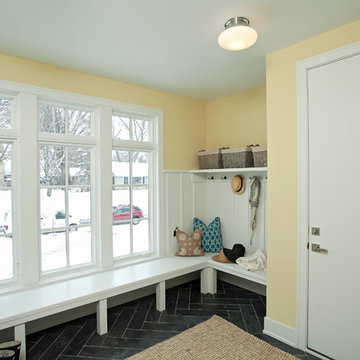玄関 (黄色い壁) の写真
絞り込み:
資材コスト
並び替え:今日の人気順
写真 1〜20 枚目(全 1,482 枚)
1/4

photography by Rob Karosis
ポートランド(メイン)にある高級な中くらいなトラディショナルスタイルのおしゃれなマッドルーム (黄色い壁、スレートの床) の写真
ポートランド(メイン)にある高級な中くらいなトラディショナルスタイルのおしゃれなマッドルーム (黄色い壁、スレートの床) の写真

This mudroom can be opened up to the rest of the first floor plan with hidden pocket doors! The open bench, hooks and cubbies add super flexible storage!
Architect: Meyer Design
Photos: Jody Kmetz

© Image / Dennis Krukowski
マイアミにあるラグジュアリーな広いトラディショナルスタイルのおしゃれな玄関ロビー (黄色い壁、大理石の床) の写真
マイアミにあるラグジュアリーな広いトラディショナルスタイルのおしゃれな玄関ロビー (黄色い壁、大理石の床) の写真
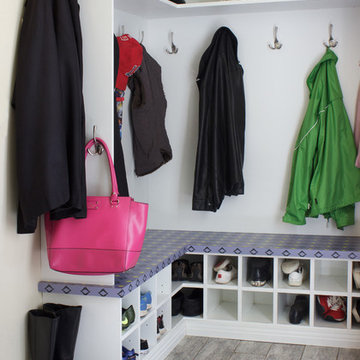
Kara Lashuay
ニューヨークにある小さなコンテンポラリースタイルのおしゃれな玄関 (黄色い壁、磁器タイルの床、グレーの床) の写真
ニューヨークにある小さなコンテンポラリースタイルのおしゃれな玄関 (黄色い壁、磁器タイルの床、グレーの床) の写真
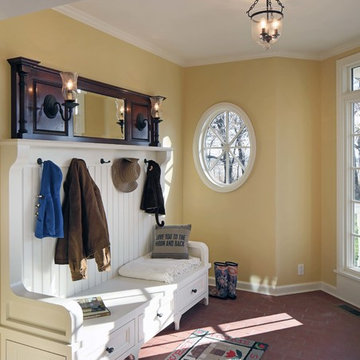
Custom cabinetry by Eurowood Cabinets. This product is available for purchase. Follow the link below to purchase direct from the Eurowood Cabinets website.
http://www.eurowood.net/#!product-page/riv5q/9110f8cb-9122-ed0e-d7f1-f0c58e0e2041

Foyer. The Sater Design Collection's luxury, farmhouse home plan "Manchester" (Plan #7080). saterdesign.com
マイアミにある高級な中くらいなカントリー風のおしゃれな玄関ロビー (黄色い壁、スレートの床、濃色木目調のドア) の写真
マイアミにある高級な中くらいなカントリー風のおしゃれな玄関ロビー (黄色い壁、スレートの床、濃色木目調のドア) の写真

Vance Fox
サクラメントにある高級な中くらいなラスティックスタイルのおしゃれな玄関ロビー (黄色い壁、スレートの床、木目調のドア) の写真
サクラメントにある高級な中くらいなラスティックスタイルのおしゃれな玄関ロビー (黄色い壁、スレートの床、木目調のドア) の写真

Rising amidst the grand homes of North Howe Street, this stately house has more than 6,600 SF. In total, the home has seven bedrooms, six full bathrooms and three powder rooms. Designed with an extra-wide floor plan (21'-2"), achieved through side-yard relief, and an attached garage achieved through rear-yard relief, it is a truly unique home in a truly stunning environment.
The centerpiece of the home is its dramatic, 11-foot-diameter circular stair that ascends four floors from the lower level to the roof decks where panoramic windows (and views) infuse the staircase and lower levels with natural light. Public areas include classically-proportioned living and dining rooms, designed in an open-plan concept with architectural distinction enabling them to function individually. A gourmet, eat-in kitchen opens to the home's great room and rear gardens and is connected via its own staircase to the lower level family room, mud room and attached 2-1/2 car, heated garage.
The second floor is a dedicated master floor, accessed by the main stair or the home's elevator. Features include a groin-vaulted ceiling; attached sun-room; private balcony; lavishly appointed master bath; tremendous closet space, including a 120 SF walk-in closet, and; an en-suite office. Four family bedrooms and three bathrooms are located on the third floor.
This home was sold early in its construction process.
Nathan Kirkman
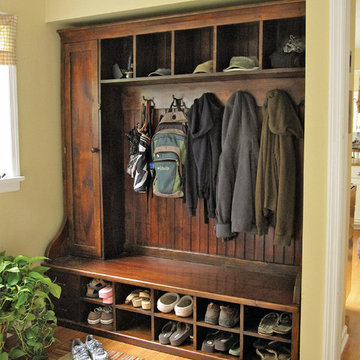
This is a custom mudroom rack made of New England Barnwood. It is not built in and is a freestanding piece of furniture. There are shelves behind the door and 2 removable tool boxes on the bottom left. It can me made to order in any size and finish. It can be made of old wood and new wood by Country Willow, Bedford Hills, NY - 914-241-7000 - www.countrywillow.com
We collaborated with the interior designer on several designs before making this shoe storage cabinet. A busy Beacon Hill Family needs a place to land when they enter from the street. The narrow entry hall only has about 9" left once the door is opened and it needed to fit under the doorknob as well.
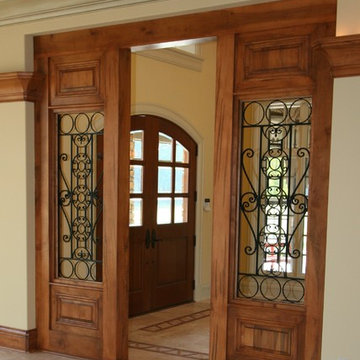
View of front door through a cased opening with window detail.
インディアナポリスにあるお手頃価格の中くらいなトラディショナルスタイルのおしゃれな玄関ロビー (黄色い壁、セラミックタイルの床、濃色木目調のドア) の写真
インディアナポリスにあるお手頃価格の中くらいなトラディショナルスタイルのおしゃれな玄関ロビー (黄色い壁、セラミックタイルの床、濃色木目調のドア) の写真
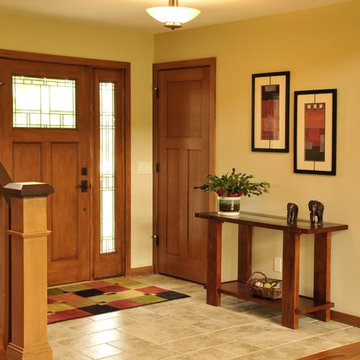
Front entry with tile flooring, mission style railing and single door with sidelites.
Hal Kearney, Photographer
他の地域にあるおしゃれな玄関ロビー (黄色い壁、無垢フローリング、木目調のドア) の写真
他の地域にあるおしゃれな玄関ロビー (黄色い壁、無垢フローリング、木目調のドア) の写真
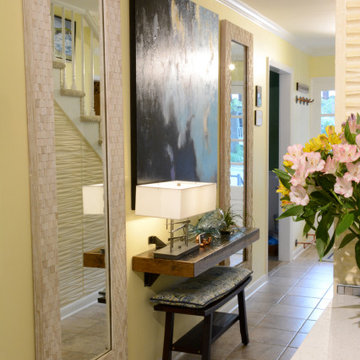
Entry for a Luxury Beach House. Function should be the core of all designs. This small Foyer features a coat and shoe drop-off at the front door. Our custom floating shelf and bench is both practical and unobtrusive. Large mirrors are for self checks, while distributing light throughout the space and adding an illusion of more space.
玄関 (黄色い壁) の写真
1


