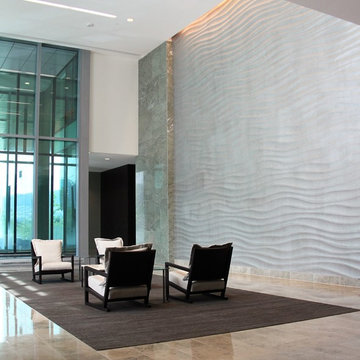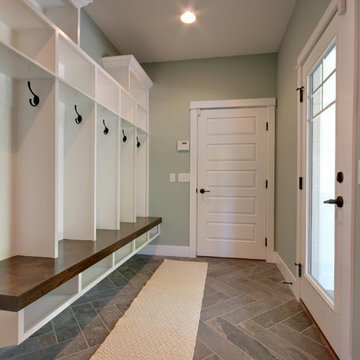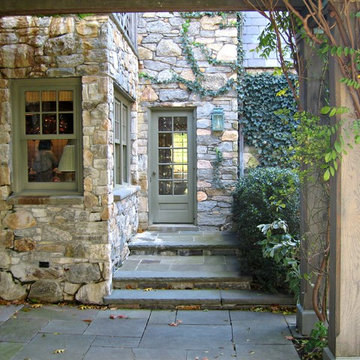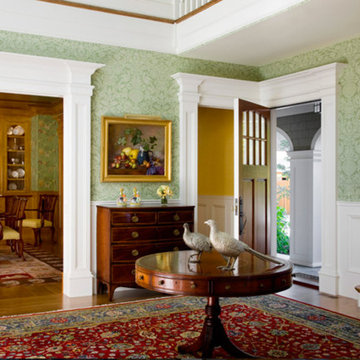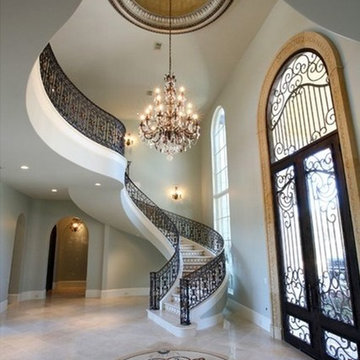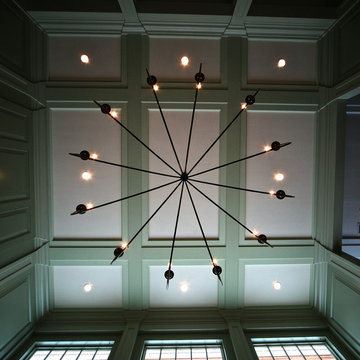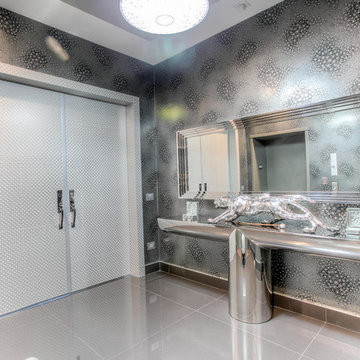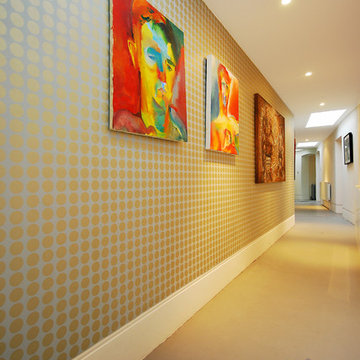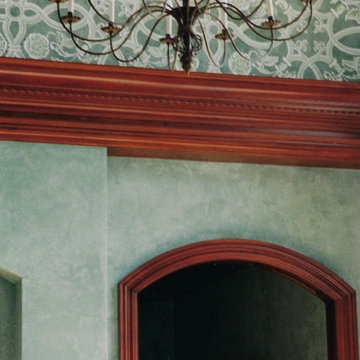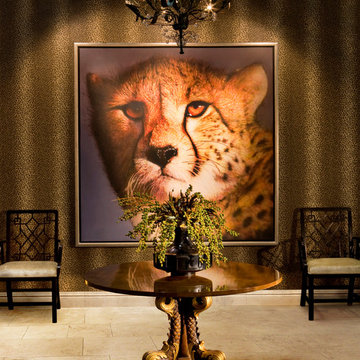巨大な玄関 (緑の壁、メタリックの壁) の写真
絞り込み:
資材コスト
並び替え:今日の人気順
写真 1〜20 枚目(全 89 枚)
1/4

Interior Designer Jacques Saint Dizier
Landscape Architect Dustin Moore of Strata
while with Suzman Cole Design Associates
Frank Paul Perez, Red Lily Studios
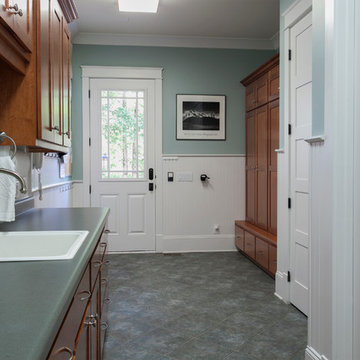
This oversized mudroom features built-in lockers/cubbies, a sink with expansive counter tops for drop zones, a cleaning supplies closet, a water closet (for children and contractors), and an area for a pet feeding station. It has doors to garage and to driveway, and a cased opening into great room / kitchen.
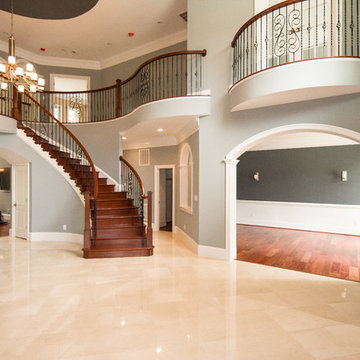
Everything we use to build your home is made of quality materials. Right down to the first thing you touch. The front entry handleset. We would love the opportunity to work with you to build a home we can all be proud of. It's what we have been doing for years and we have a long list of happy customers. Choose DesBuild Construction.
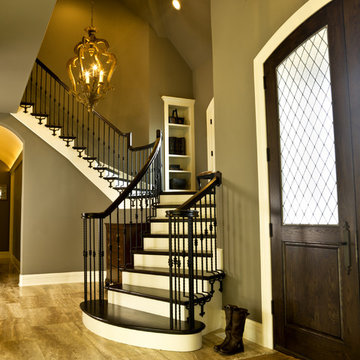
http://www.pickellbuilders.com. Cynthia Lynn photography. Foyer Features Double Arch Top White Oak Leaded Glass Doors, Iron baluster switch back staircase, and Tuscan Vein Dark limestone floors and barrel vault ceiling in hallway.
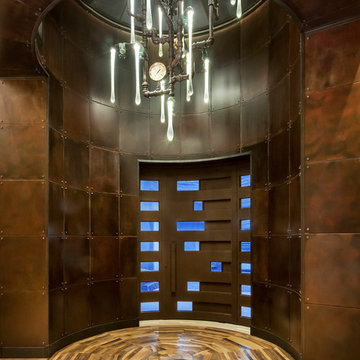
Mark Boisclair
フェニックスにあるラグジュアリーな巨大なカントリー風のおしゃれな玄関 (メタリックの壁、無垢フローリング、金属製ドア) の写真
フェニックスにあるラグジュアリーな巨大なカントリー風のおしゃれな玄関 (メタリックの壁、無垢フローリング、金属製ドア) の写真
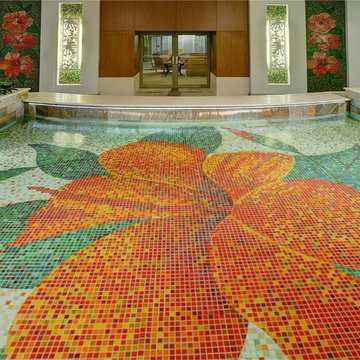
2012 ASID Design Excellence Award for "Tile Installation Design, Commercial"
The Tile Installation Design Commercial Award was given for K2’s creative artistic design for a vivid hibiscus flower composed of mosaic glass tile on the floor of a captivating water feature.
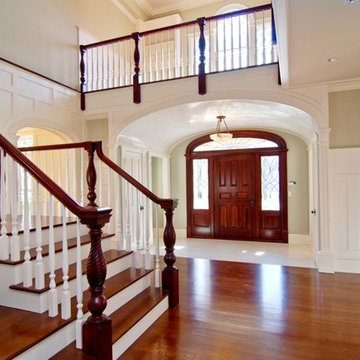
The entrance hall in this newly constructed Shingle Manor home is reminiscent of the great Newport summer cottages.
The juxtaposition of the ceiling heights and textures adds a warmth and sense of human scale to this elegantly styled entrance hall.
The intricately carved Honduran mahogany newel posts were custom crafted by a Hartford area firm and specifically designed for this residence.
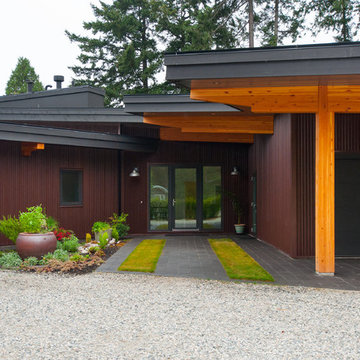
This home was designed to block traffic noise from the nearby highway and provide ocean views from every room. The entry courtyard is enclosed by two wings which then unfold around the site.
The minimalist central living area has a 30' wide by 8' high sliding glass door that opens to a deck, with views of the ocean, extending the entire length of the house.
The home is built using glulam beams with corrugated metal siding and cement board on the exterior and radiant heated, polished concrete floors on the interior.
Photographer: Stacey Thomas
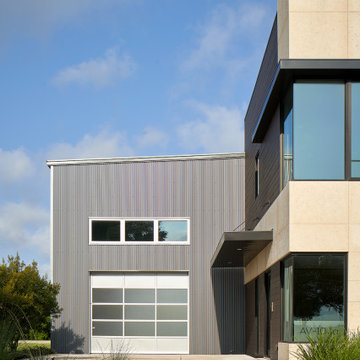
This is the Office Entry and Hangar access to the front of the site.
ヒューストンにあるラグジュアリーな巨大なモダンスタイルのおしゃれな玄関ドア (メタリックの壁、コンクリートの床、黒いドア、ベージュの床) の写真
ヒューストンにあるラグジュアリーな巨大なモダンスタイルのおしゃれな玄関ドア (メタリックの壁、コンクリートの床、黒いドア、ベージュの床) の写真
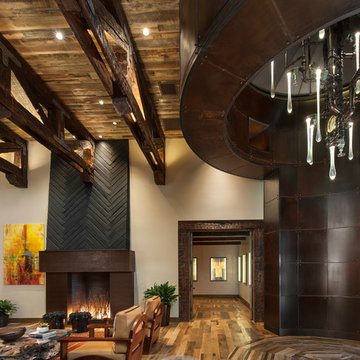
Mark Boisclair
フェニックスにあるラグジュアリーな巨大なおしゃれな玄関ロビー (メタリックの壁、無垢フローリング、金属製ドア) の写真
フェニックスにあるラグジュアリーな巨大なおしゃれな玄関ロビー (メタリックの壁、無垢フローリング、金属製ドア) の写真
巨大な玄関 (緑の壁、メタリックの壁) の写真
1
