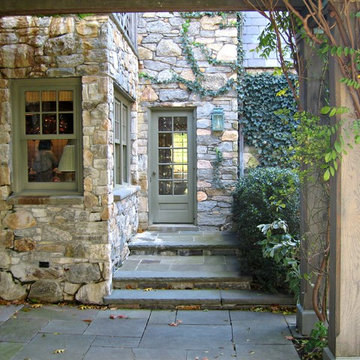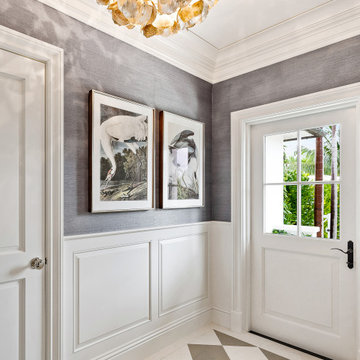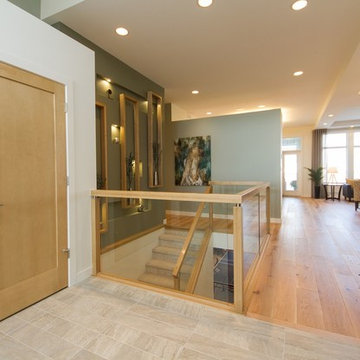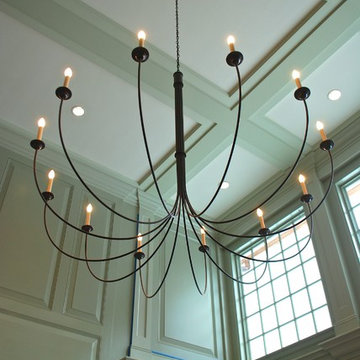巨大な玄関 (青い壁、緑の壁) の写真
絞り込み:
資材コスト
並び替え:今日の人気順
写真 1〜20 枚目(全 135 枚)
1/4
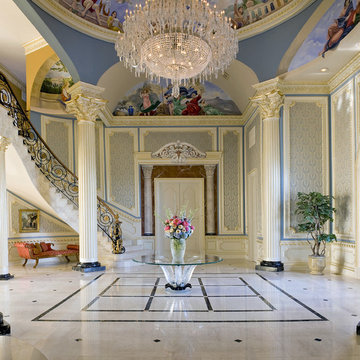
The ordered symmetry of the grand foyer conveys an overarching sense of simplicity. Murals surrounding the 32 foot-high dome depict allegories of the four elements: earth, wind, fire, and water. The curve of the sweeping stairway combines a solid mahogany handrail and hand wrought iron balusters accented with 18 K gold leaf. Column capitals and cornices are edged in 18 K gold leaf. Inset wall panels in silk add warmth. A Lalique Cactus table accented with a Lalique Angelique vase anchors the space. The floor is rare Italian Porto gold marble highlighted with honey onyx. Photo credit: Gordon Beall
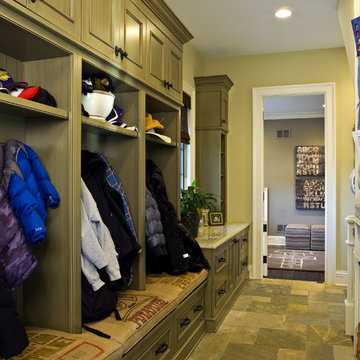
http://www.pickellbuilders.com. Cynthia Lynn photography.
Mud Room with Brookhaven Recessed Beaded Cabinet Doors and Lockers, golden white quartzite stone floors, and polished limegrass granite countertops.

This Naples home was the typical Florida Tuscan Home design, our goal was to modernize the design with cleaner lines but keeping the Traditional Moulding elements throughout the home. This is a great example of how to de-tuscanize your home.
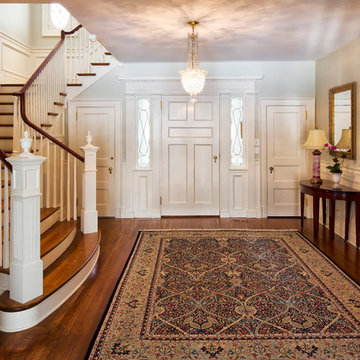
Entry hall with panted newel posts and balusters, oak flooring and stair treads, mahogany handrail.
Pete Weigley
ニューヨークにある巨大なトラディショナルスタイルのおしゃれな玄関ロビー (青い壁、無垢フローリング、白いドア) の写真
ニューヨークにある巨大なトラディショナルスタイルのおしゃれな玄関ロビー (青い壁、無垢フローリング、白いドア) の写真
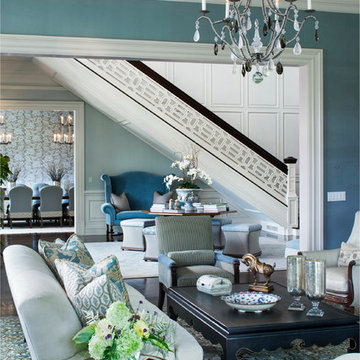
Come inside, take a look around, see how architectural detailing can enhance design and decoration. What do you think?
ニューヨークにある巨大なトランジショナルスタイルのおしゃれな玄関 (青い壁) の写真
ニューヨークにある巨大なトランジショナルスタイルのおしゃれな玄関 (青い壁) の写真
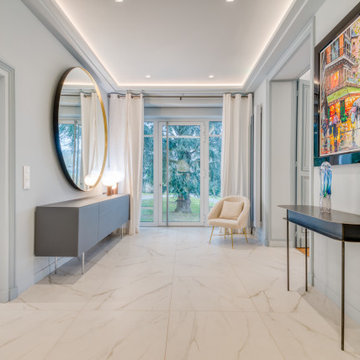
パリにあるラグジュアリーな巨大なモダンスタイルのおしゃれな玄関ロビー (青い壁、セラミックタイルの床、金属製ドア、白い床) の写真
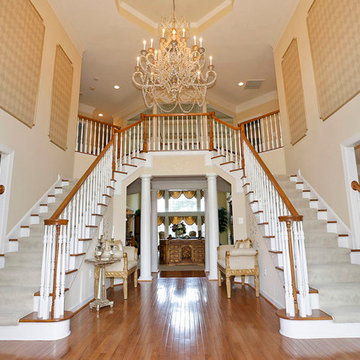
This elegant, double-staircase, grand foyer features Harlequin wallpaper in gilded, box frames which help reduce the starkness of a two-story foyer. The recessed tray ceiling perfectly compliments this massive, hand-painted, iron and crystal, Niermann Weeks chandelier which is almost six feet in diameter. The window in the back of the room had to be removed in order to bring in the chandelier....anything for great design!

inviting foyer. Soft blues and French oak floors lead into the great room
マイアミにあるラグジュアリーな巨大なトランジショナルスタイルのおしゃれな玄関ロビー (青い壁、淡色木目調のドア) の写真
マイアミにあるラグジュアリーな巨大なトランジショナルスタイルのおしゃれな玄関ロビー (青い壁、淡色木目調のドア) の写真
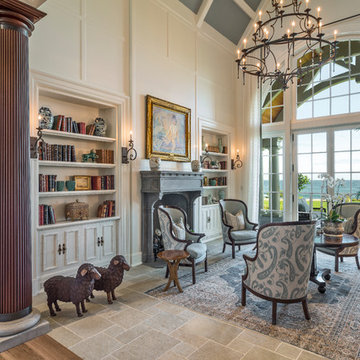
Photographer : Richard Mandelkorn
プロビデンスにあるラグジュアリーな巨大なトランジショナルスタイルのおしゃれな玄関ロビー (青い壁、スレートの床) の写真
プロビデンスにあるラグジュアリーな巨大なトランジショナルスタイルのおしゃれな玄関ロビー (青い壁、スレートの床) の写真

This newly constructed home sits on five beautiful acres. Entry vestibule and foyer, with a peek into the powder bath. Salvaged marble floor tiles from Europe, through Exquisite Surfaces, Los Angeles. French antique furnishings, like the circa 1880 chest with Carrara top. Hand painted chinoiserie wallpaper from Gracie. Mirror is through Schumacher. Eric Roth Photography
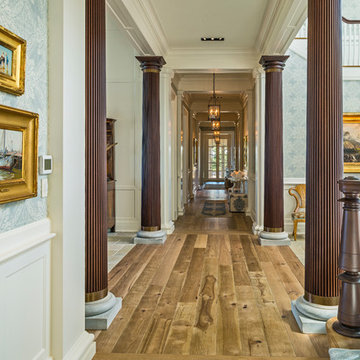
Photographer : Richard Mandelkorn
プロビデンスにあるラグジュアリーな巨大なトラディショナルスタイルのおしゃれな玄関ロビー (青い壁、無垢フローリング) の写真
プロビデンスにあるラグジュアリーな巨大なトラディショナルスタイルのおしゃれな玄関ロビー (青い壁、無垢フローリング) の写真
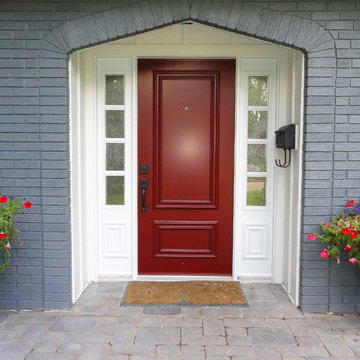
S.I.S. Supply Install Services Ltd.
カルガリーにある高級な巨大なトランジショナルスタイルのおしゃれな玄関ドア (青い壁、赤いドア) の写真
カルガリーにある高級な巨大なトランジショナルスタイルのおしゃれな玄関ドア (青い壁、赤いドア) の写真
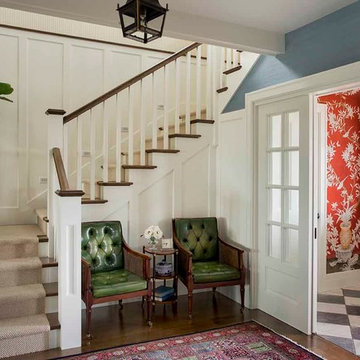
Sisal stair runners and simple Cape Cod style wainscotting keep things casual. Chairs are Georgian, early 19th C antiques in worn green leather with their original caning. Handpainted chinoiserie wallpaper is from Gracie. Salvaged marble floors in the vestibule are from Exquisite Surfaces, Los Angeles.
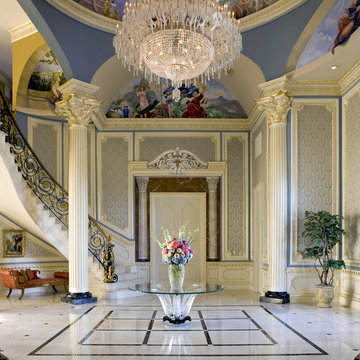
The ordered symmetry of the grand foyer conveys an overarching sense of simplicity. Murals surrounding the 32 foot-high dome depict allegories of the four elements: earth, wind, fire, and water. The curve of the sweeping stairway combines a solid mahogany handrail and hand wrought iron balusters accented with 18 K gold leaf. Column capitals and cornices are edged in 18 K gold leaf. Inset wall panels in silk add warmth. A Lalique Cactus table accented with a Lalique Angelique vase anchors the space. The floor is rare Italian Porto gold marble highlighted with honey onyx. photo: Gordon Beall
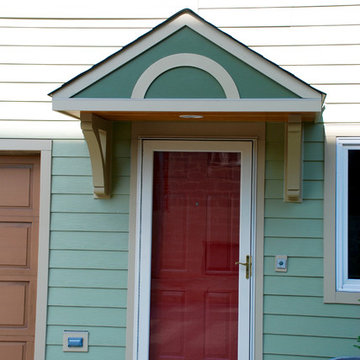
Siding & Windows Group installed Marvin Ultimate Windows and James HardiePlank Select Cedarmill Lap Siding in ColorPlus Technology Colors Heathered Moss and Mountain Sage and Traditional XLD HardieTrim in ColorPlus Technology Color Arctic White. Multi-Family Townhouses located in Chicago, IL. Also replaced the Front Doors overhang.
巨大な玄関 (青い壁、緑の壁) の写真
1

