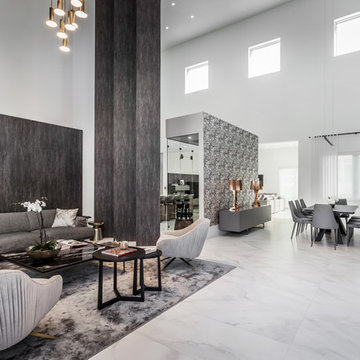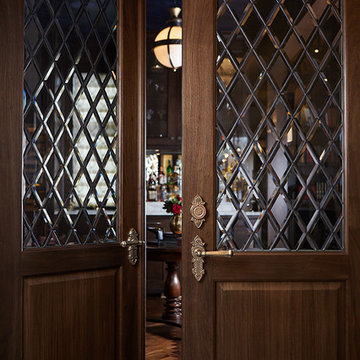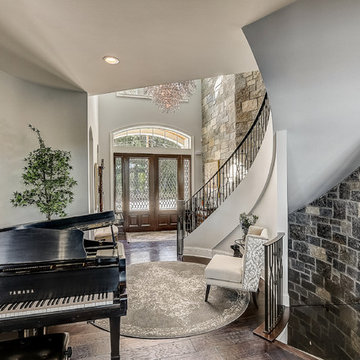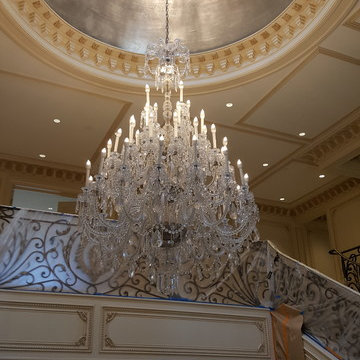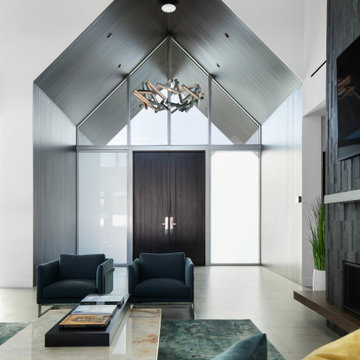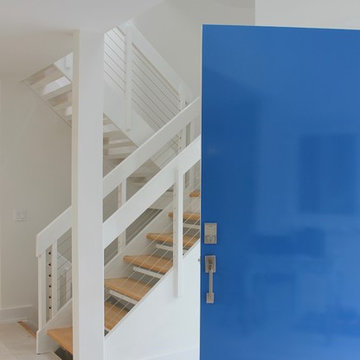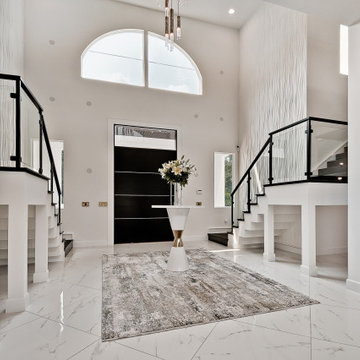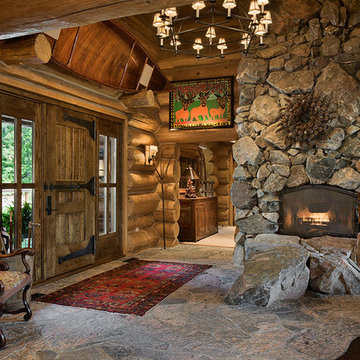巨大な玄関の写真
絞り込み:
資材コスト
並び替え:今日の人気順
写真 1581〜1600 枚目(全 6,261 枚)
1/3
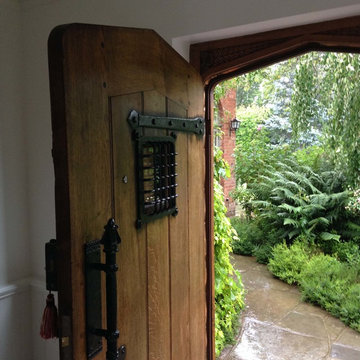
Solid oak entrance door Planked construction and Gothic style carved head, with decorative ironwork and period door furniture.
他の地域にある巨大なトラディショナルスタイルのおしゃれな玄関ドア (濃色木目調のドア) の写真
他の地域にある巨大なトラディショナルスタイルのおしゃれな玄関ドア (濃色木目調のドア) の写真
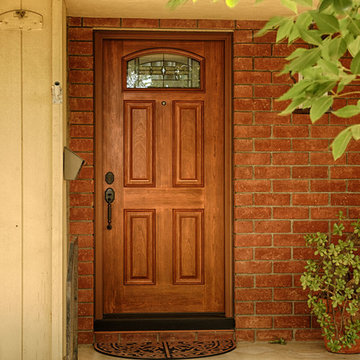
Provia Signet Series Classic 36” x 6ft 8” Single Fiberglass Entry Door. Model 419 Cherry skin with Tranquility Glass and Patina Caming. Exterior Surface Stained American Cherry. Emtek Knoxville hardware. Installed in Anaheim, CA home.
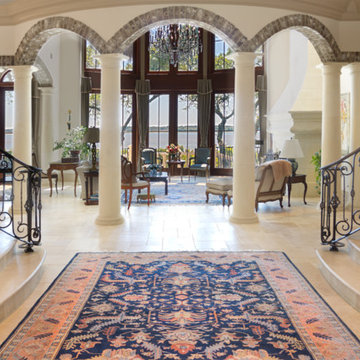
Photography By Nancy McGregor
www.nanmacmark.com
アトランタにあるラグジュアリーな巨大なトラディショナルスタイルのおしゃれな玄関の写真
アトランタにあるラグジュアリーな巨大なトラディショナルスタイルのおしゃれな玄関の写真
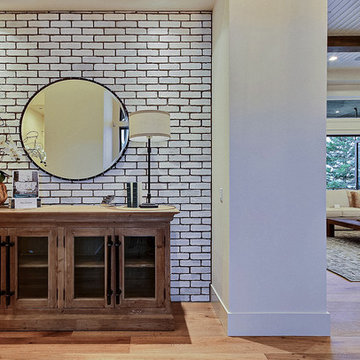
Inspired by the majesty of the Northern Lights and this family's everlasting love for Disney, this home plays host to enlighteningly open vistas and playful activity. Like its namesake, the beloved Sleeping Beauty, this home embodies family, fantasy and adventure in their truest form. Visions are seldom what they seem, but this home did begin 'Once Upon a Dream'. Welcome, to The Aurora.
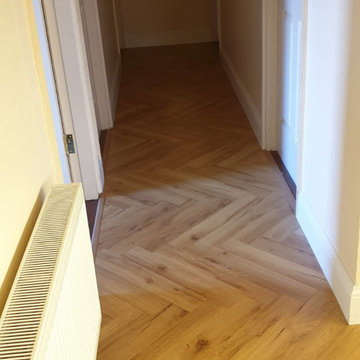
Our Customer wanted something durable, but with a classic look, and so, she opted for this fantastic Lignum Fusion - Oak Robust Natural Herringbone Laminate Flooring. This 12mm AC4 laminate is a beautiful addition to this home in keeping with the requirement of the customer.
The dimensions of this plank are 12mm x 100mm x 600mm
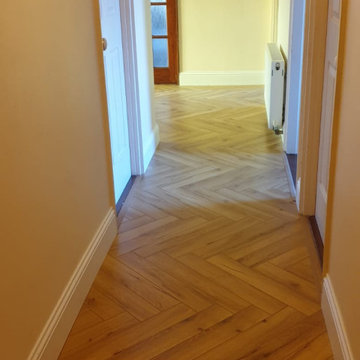
Our Customer wanted something durable, but with a classic look, and so, she opted for this fantastic Lignum Fusion - Oak Robust Natural Herringbone Laminate Flooring. This 12mm AC4 laminate is a beautiful addition to this home in keeping with the requirement of the customer.
The dimensions of this plank are 12mm x 100mm x 600mm
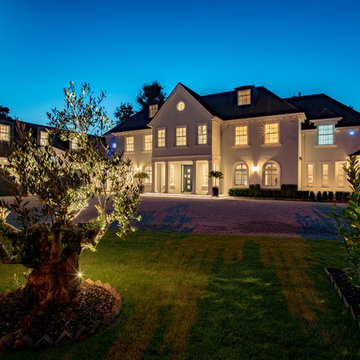
Materials supplied by Stone Republic including Marble, Sandstone, Granite, Wood Flooring and Block Paving.
バッキンガムシャーにあるラグジュアリーな巨大なコンテンポラリースタイルのおしゃれな玄関の写真
バッキンガムシャーにあるラグジュアリーな巨大なコンテンポラリースタイルのおしゃれな玄関の写真
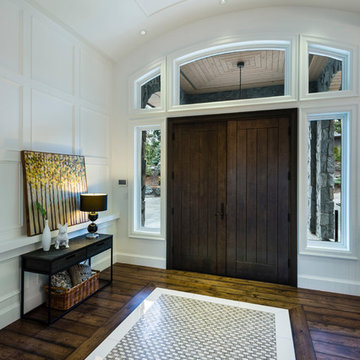
The “Rustic Classic” is a 17,000 square foot custom home built for a special client, a famous musician who wanted a home befitting a rockstar. This Langley, B.C. home has every detail you would want on a custom build.
For this home, every room was completed with the highest level of detail and craftsmanship; even though this residence was a huge undertaking, we didn’t take any shortcuts. From the marble counters to the tasteful use of stone walls, we selected each material carefully to create a luxurious, livable environment. The windows were sized and placed to allow for a bright interior, yet they also cultivate a sense of privacy and intimacy within the residence. Large doors and entryways, combined with high ceilings, create an abundance of space.
A home this size is meant to be shared, and has many features intended for visitors, such as an expansive games room with a full-scale bar, a home theatre, and a kitchen shaped to accommodate entertaining. In any of our homes, we can create both spaces intended for company and those intended to be just for the homeowners - we understand that each client has their own needs and priorities.
Our luxury builds combine tasteful elegance and attention to detail, and we are very proud of this remarkable home. Contact us if you would like to set up an appointment to build your next home! Whether you have an idea in mind or need inspiration, you’ll love the results.
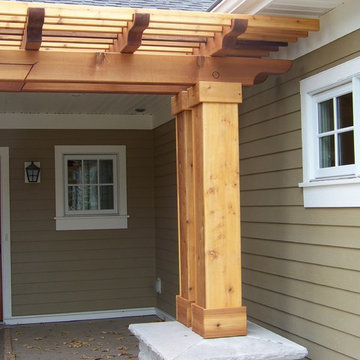
All of the pegs that you see in this project are constructed of white oak. They also are functional. Each and every one pierces a mortise and tenon connection coming up from the post into the beam.
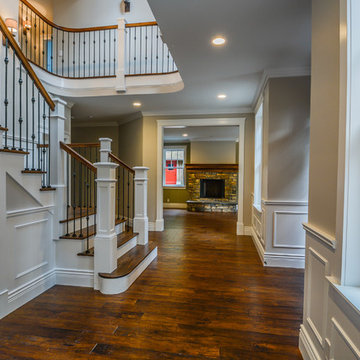
The entry foyer boasts 30' vaulted ceilings with a striking early century winding staircase, custom mahogany hand made stairs, and 10'-15' ceilings on the upper floors.
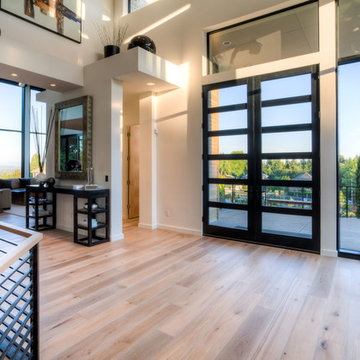
Explore 3D Virtual Tour at www.1911Highlands.com
Produced by www.RenderingSpace.com. Rendering Space provides high-end Real Estate and Property Marketing in the Pacific Northwest. We combine art with technology to provide the most visually engaging marketing available.
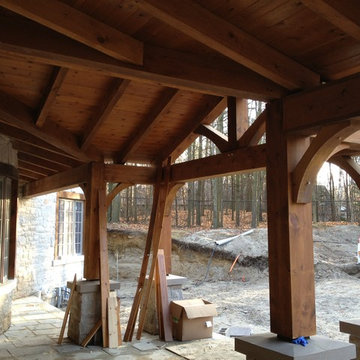
Custom post and beam entrance.
トロントにあるラグジュアリーな巨大なトラディショナルスタイルのおしゃれな玄関ラウンジ (スレートの床) の写真
トロントにあるラグジュアリーな巨大なトラディショナルスタイルのおしゃれな玄関ラウンジ (スレートの床) の写真
巨大な玄関の写真
80
