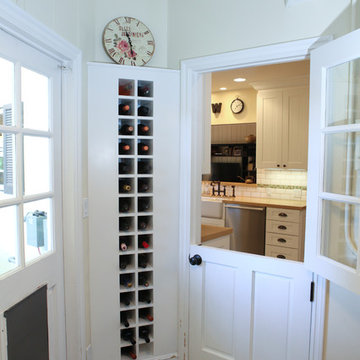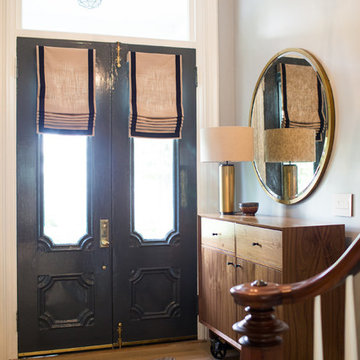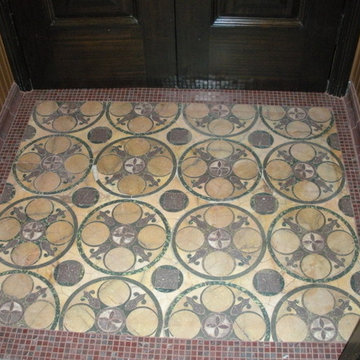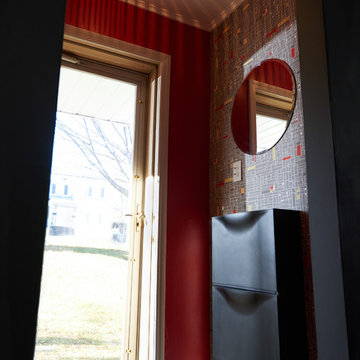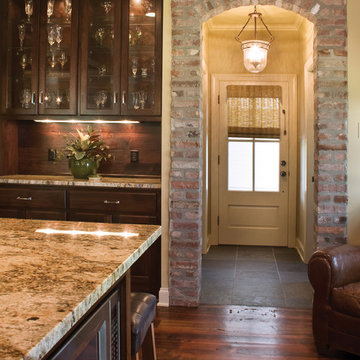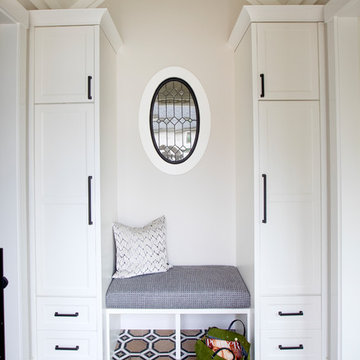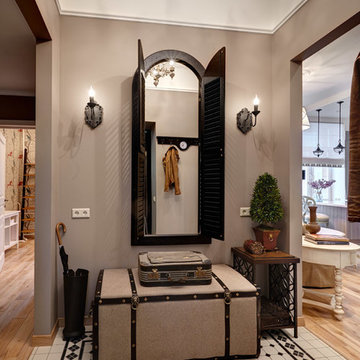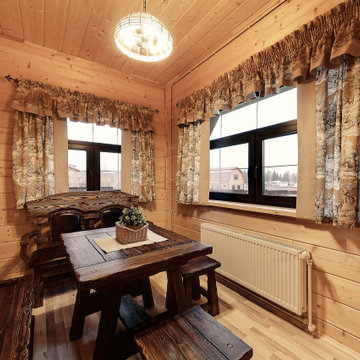小さな玄関ラウンジ (ベージュの壁、マルチカラーの壁) の写真
絞り込み:
資材コスト
並び替え:今日の人気順
写真 1〜20 枚目(全 83 枚)
1/5

Stephani Buchman Photography
トロントにあるお手頃価格の小さなエクレクティックスタイルのおしゃれな玄関ラウンジ (マルチカラーの壁、無垢フローリング、白いドア、茶色い床) の写真
トロントにあるお手頃価格の小さなエクレクティックスタイルのおしゃれな玄関ラウンジ (マルチカラーの壁、無垢フローリング、白いドア、茶色い床) の写真
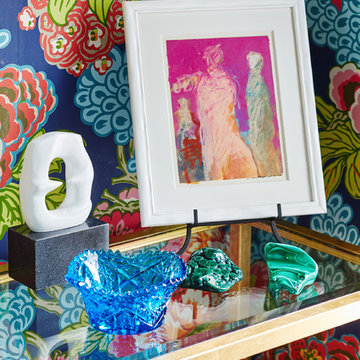
Photographed by Laura Moss
ニューヨークにある低価格の小さなトランジショナルスタイルのおしゃれな玄関ラウンジ (マルチカラーの壁、レンガの床、青いドア、青い床) の写真
ニューヨークにある低価格の小さなトランジショナルスタイルのおしゃれな玄関ラウンジ (マルチカラーの壁、レンガの床、青いドア、青い床) の写真
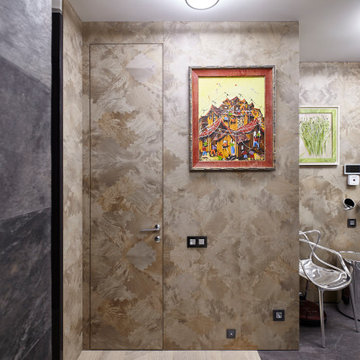
Двери скрытого монтажа были выбраны из-за ограниченного пространства в прихожей. Изделие выполнено в нестандартных размерах в одном стиле со стеновыми панелями.
Из-за ограниченного пространства в прихожей скрытая дверь является идеальным решением. Изделие в сочетании со стеновыми панелями из того же материала экономит пространство и идеально вписывается в окружающий интерьер, повышая его эстетические свойства.
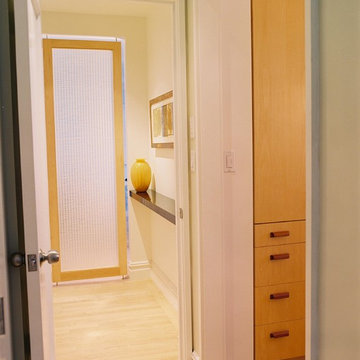
Entry foyer with zebra wood shelf and plexiglass screen wall
ニューヨークにある小さなモダンスタイルのおしゃれな玄関ラウンジ (ベージュの壁) の写真
ニューヨークにある小さなモダンスタイルのおしゃれな玄関ラウンジ (ベージュの壁) の写真
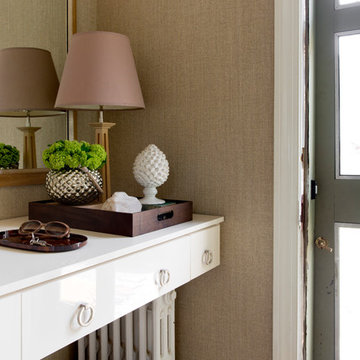
Caroline Kopp transformed a small, beat up space and cleverly overcame the obstacle of an an awkward radiator that did not allow room for furniture, in this charming entryway for a client in Irvington, NY. A custom floating cream lacquer console perfectly fills the space and draws the eye away from the radiator. The beautiful custom mirror enlarges the small entry while the backdrop of grasscloth walls bring texture and interest to this elegant vignette. Tasteful accessories and a functional catchall tray complete the look.
Rikki Snyder
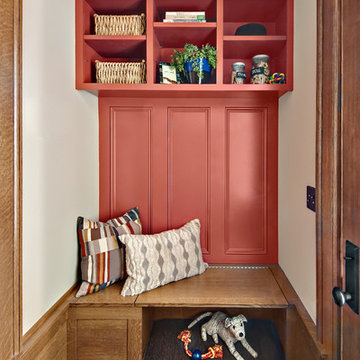
Our colorful and custom designed cabinetry is the focal point of this quaint back-entry mudroom in a historic home in Minneapolis. In the beginning our clients requested a mudroom that had a bench, storage, and that would possibly have a door that would shut so that their dog could stay in the room while they were running errands. When we showed them our plan to not only have a bench, but make it a useful flip-top with dog food in the left and a dog bed on the right they were incredibly excited. Why not make the most out of a custom piece of cabinetry?
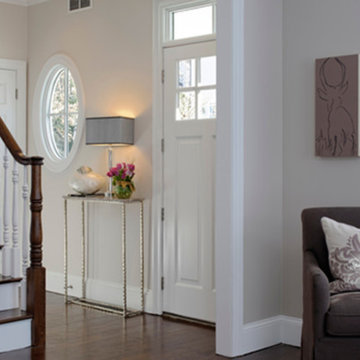
Decorating and styling for a three bedroom family townhouse in downtown Greenwich CT
ニューヨークにあるお手頃価格の小さなトランジショナルスタイルのおしゃれな玄関ラウンジ (ベージュの壁、濃色無垢フローリング、茶色い床) の写真
ニューヨークにあるお手頃価格の小さなトランジショナルスタイルのおしゃれな玄関ラウンジ (ベージュの壁、濃色無垢フローリング、茶色い床) の写真

Прихожая в загородном доме с жилой мансардой. Из нее лестница ведет в жилые помещения на мансардном этаже. А так же можно попасть в гараж и гостевой санузел.
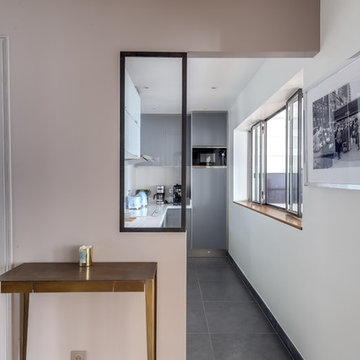
Rénovation totale d'un appartement ancien avec un nouvel agencement : création d'étagères, de placards, de niches, d'une verrière. Résultat : une circulation beaucoup plus fluide et des pièces très lumineuses.
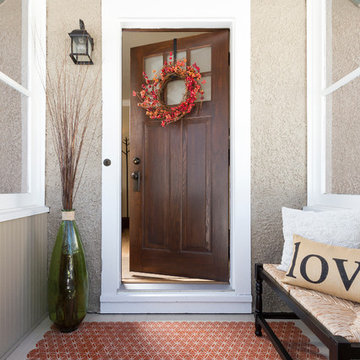
Building Design, Plans, and Interior Finishes by: Fluidesign Studio I Photographer: sethbennphoto.com
ミネアポリスにある小さなトラディショナルスタイルのおしゃれな玄関ラウンジ (ベージュの壁、塗装フローリング、濃色木目調のドア) の写真
ミネアポリスにある小さなトラディショナルスタイルのおしゃれな玄関ラウンジ (ベージュの壁、塗装フローリング、濃色木目調のドア) の写真
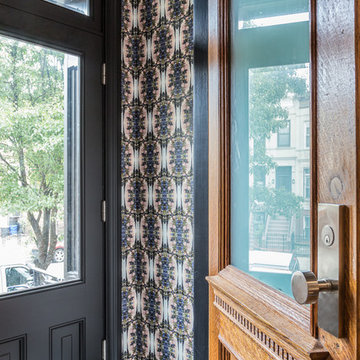
Crown Heights Limestone entry vestibule
Photographer: Brett Beyer
Wallpaper: Flavorpaper "Beggars Banquet"
Tiles: 3" carrara hex
Hardware: Emtek
Door: original to house
小さな玄関ラウンジ (ベージュの壁、マルチカラーの壁) の写真
1
