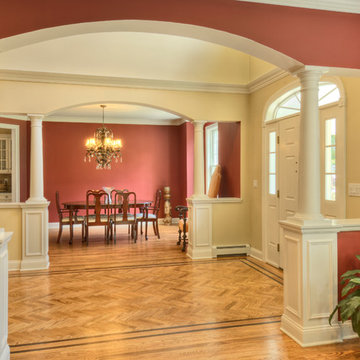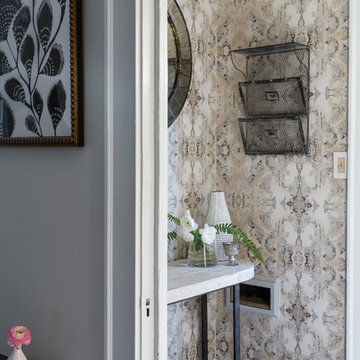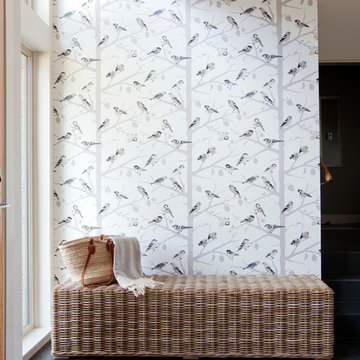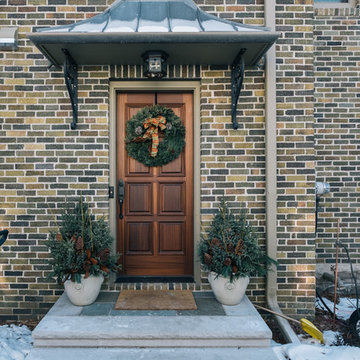小さな、巨大な玄関 (マルチカラーの壁) の写真
絞り込み:
資材コスト
並び替え:今日の人気順
写真 1〜20 枚目(全 358 枚)
1/4

Comforting yet beautifully curated, soft colors and gently distressed wood work craft a welcoming kitchen. The coffered beadboard ceiling and gentle blue walls in the family room are just the right balance for the quarry stone fireplace, replete with surrounding built-in bookcases. 7” wide-plank Vintage French Oak Rustic Character Victorian Collection Tuscany edge hand scraped medium distressed in Stone Grey Satin Hardwax Oil. For more information please email us at: sales@signaturehardwoods.com
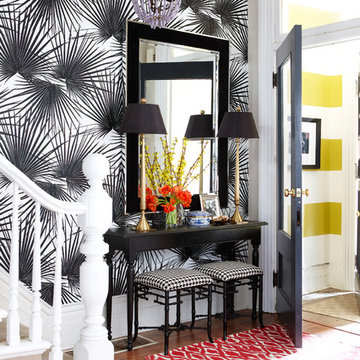
This Victorian home located in the heart of Toronto's Historical Cabbagetown neighbourhood is home to Meredith Heron who has been lovingly restoring it for the last decade. Designer's are always the last in line for design projects. Photos: Stacey Brandford

This cozy lake cottage skillfully incorporates a number of features that would normally be restricted to a larger home design. A glance of the exterior reveals a simple story and a half gable running the length of the home, enveloping the majority of the interior spaces. To the rear, a pair of gables with copper roofing flanks a covered dining area that connects to a screened porch. Inside, a linear foyer reveals a generous staircase with cascading landing. Further back, a centrally placed kitchen is connected to all of the other main level entertaining spaces through expansive cased openings. A private study serves as the perfect buffer between the homes master suite and living room. Despite its small footprint, the master suite manages to incorporate several closets, built-ins, and adjacent master bath complete with a soaker tub flanked by separate enclosures for shower and water closet. Upstairs, a generous double vanity bathroom is shared by a bunkroom, exercise space, and private bedroom. The bunkroom is configured to provide sleeping accommodations for up to 4 people. The rear facing exercise has great views of the rear yard through a set of windows that overlook the copper roof of the screened porch below.
Builder: DeVries & Onderlinde Builders
Interior Designer: Vision Interiors by Visbeen
Photographer: Ashley Avila Photography
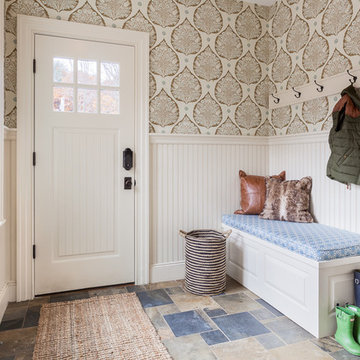
© Greg Perko Photography 2014
ボストンにある小さなトラディショナルスタイルのおしゃれな玄関 (マルチカラーの壁、スレートの床、白いドア、マルチカラーの床) の写真
ボストンにある小さなトラディショナルスタイルのおしゃれな玄関 (マルチカラーの壁、スレートの床、白いドア、マルチカラーの床) の写真
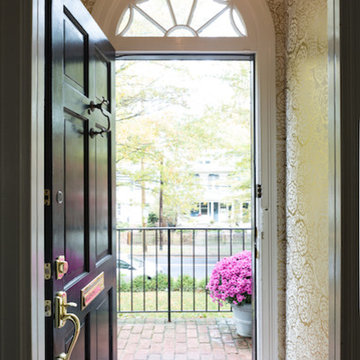
Meet Meridith: a super-mom who’s as busy as she is badass — and easily my favorite overachiever. She slays her office job and comes home to an equally high-octane family life.
We share a love for city living with farmhouse aspirations. There’s a vegetable garden in the backyard, a black cat, and a floppy eared rabbit named Rocky. There has been a mobile chicken coop and a colony of bees in the backyard. At one point they even had a pregnant hedgehog on their hands!
Between gardening, entertaining, and helping with homework, Meridith has zero time for interior design. Spending several days a week in New York for work, she has limited amount of time at home with her family. My goal was to let her make the most of it by taking her design projects off her to do list and let her get back to her family (and rabbit).
I wanted her to spend her weekends at her son's baseball games, not shopping for sofas. That’s my cue!
Meridith is wonderful. She is one of the kindest people I know. We had so much fun, it doesn’t seem fair to call this “work”. She is loving, and smart, and funny. She’s one of those girlfriends everyone wants to call their own best friend. I wanted her house to reflect that: to feel cozy and inviting, and encourage guests to stay a while.
Meridith is not your average beige person, and she has excellent taste. Plus, she was totally hands-on with design choices. It was a true collaboration. We played up her quirky side and built usable, inspiring spaces one lightbulb moment at a time.
I took her love for color (sacré blue!) and immediately started creating a plan for her space and thinking about her design wish list. I set out hunting for vibrant hues and intriguing patterns that spoke to her color palette and taste for pattern.
I focused on creating the right vibe in each space: a bit of drama in the dining room, a bit more refined and quiet atmosphere for the living room, and a neutral zen tone in their master bedroom.
Her stuff. My eye.
Meridith’s impeccable taste comes through in her art collection. The perfect placement of her beautiful paintings served as the design model for color and mood.
We had a bit of a chair graveyard on our hands, but we worked with some key pieces of her existing furniture and incorporated other traditional pieces, which struck a pleasant balance. French chairs, Asian-influenced footstools, turned legs, gilded finishes, glass hurricanes – a wonderful mash-up of traditional and contemporary.
Some special touches were custom-made (the marble backsplash in the powder room, the kitchen banquette) and others were happy accidents (a wallpaper we spotted via Pinterest). They all came together in a design aesthetic that feels warm, inviting, and vibrant — just like Meridith!
We built her space based on function.
We asked ourselves, “how will her family use each room on any given day?” Meridith throws legendary dinner parties, so we needed curated seating arrangements that could easily switch from family meals to elegant entertaining. We sought a cozy eat-in kitchen and decongested entryways that still made a statement. Above all, we wanted Meredith’s style and panache to shine through every detail. From the pendant in the entryway, to a wild use of pattern in her dining room drapery, Meredith’s space was a total win. See more of our work at www.safferstone.com. Connect with us on Facebook, get inspired on Pinterest, and share modern musings on life & design on Instagram. Or, share what's on your plate with us at hello@safferstone.com.
Photo: Angie Seckinger

Expansive 2-story entry way and staircase opens into a formal living room with fireplace and two separate seating areas. Large windows across the room let in light and take one's eye toward the lake.
Tom Grimes Photography
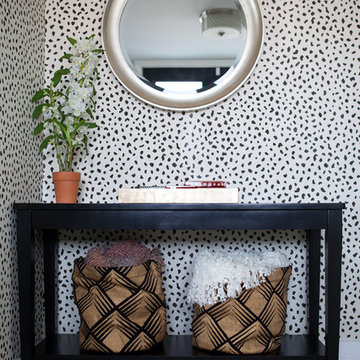
This chic home was a complete gut rehab job. After taking the home down to the studs and removing several walls, we updated the kitchen and bath. Lots of warm wood tones, mixed with luxurious marble and black accents, provide the perfect backdrop for the colorful accents brought in through furniture, art, and wallpaper.
Designed by Joy Street Design serving Oakland, Berkeley, San Francisco, and the whole of the East Bay.
For more about Joy Street Design, click here: https://www.joystreetdesign.com/
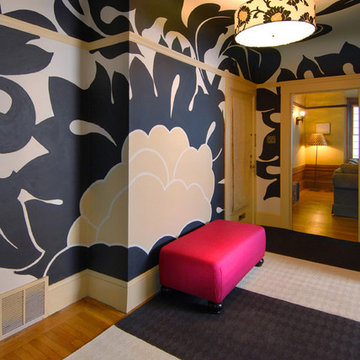
Photographer Chi Fang,
Decorative Painter Ted Somogyi,
Jim Misner Light Designs
サンフランシスコにある高級な小さなエクレクティックスタイルのおしゃれな玄関ロビー (マルチカラーの壁、黄色いドア) の写真
サンフランシスコにある高級な小さなエクレクティックスタイルのおしゃれな玄関ロビー (マルチカラーの壁、黄色いドア) の写真
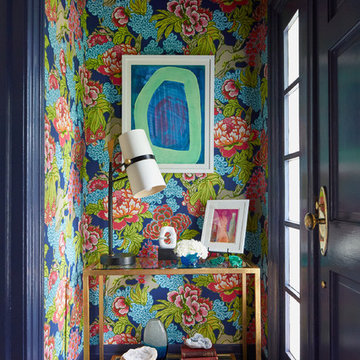
Photographed by Laura Moss
ニューヨークにある低価格の小さなトランジショナルスタイルのおしゃれな玄関ホール (マルチカラーの壁、青いドア、青い床) の写真
ニューヨークにある低価格の小さなトランジショナルスタイルのおしゃれな玄関ホール (マルチカラーの壁、青いドア、青い床) の写真

Benedict Canyon Beverly Hills luxury mansion modern front door entrance ponds. Photo by William MacCollum.
ロサンゼルスにある巨大なモダンスタイルのおしゃれな玄関ドア (マルチカラーの壁、濃色木目調のドア、ベージュの床、折り上げ天井) の写真
ロサンゼルスにある巨大なモダンスタイルのおしゃれな玄関ドア (マルチカラーの壁、濃色木目調のドア、ベージュの床、折り上げ天井) の写真
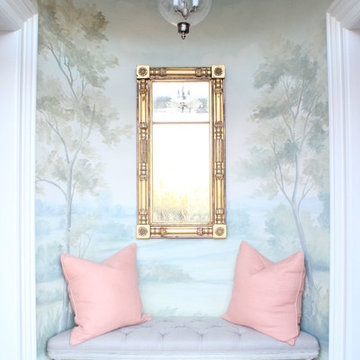
Front Entry
ニューヨークにある小さなトラディショナルスタイルのおしゃれな玄関ドア (マルチカラーの壁、無垢フローリング、茶色い床) の写真
ニューヨークにある小さなトラディショナルスタイルのおしゃれな玄関ドア (マルチカラーの壁、無垢フローリング、茶色い床) の写真
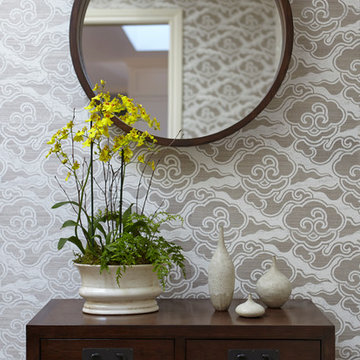
For more information on elements of this design please contact Lilia Fulton of Narrative Interiors: lilia.fulton@gmail.com
Robert J. Schroeder Photography©2014

Stephani Buchman Photography
トロントにあるお手頃価格の小さなエクレクティックスタイルのおしゃれな玄関ラウンジ (マルチカラーの壁、無垢フローリング、白いドア、茶色い床) の写真
トロントにあるお手頃価格の小さなエクレクティックスタイルのおしゃれな玄関ラウンジ (マルチカラーの壁、無垢フローリング、白いドア、茶色い床) の写真
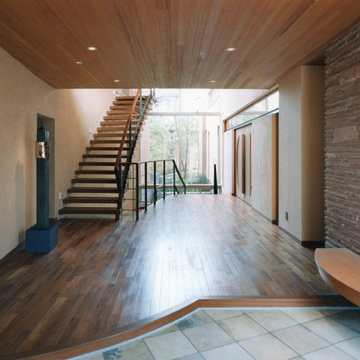
「玄関ホール」
広々としたゆとりの玄関ホール。奥は吹抜になっていて、中庭が見え自然光が入ってきます。
他の地域にある巨大な地中海スタイルのおしゃれな玄関 (マルチカラーの壁) の写真
他の地域にある巨大な地中海スタイルのおしゃれな玄関 (マルチカラーの壁) の写真

Our design team listened carefully to our clients' wish list. They had a vision of a cozy rustic mountain cabin type master suite retreat. The rustic beams and hardwood floors complement the neutral tones of the walls and trim. Walking into the new primary bathroom gives the same calmness with the colors and materials used in the design.
小さな、巨大な玄関 (マルチカラーの壁) の写真
1

