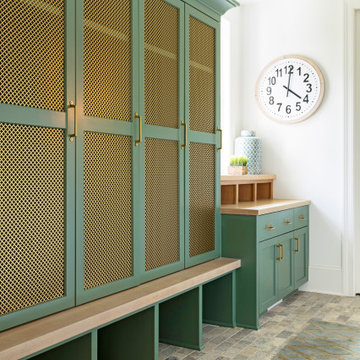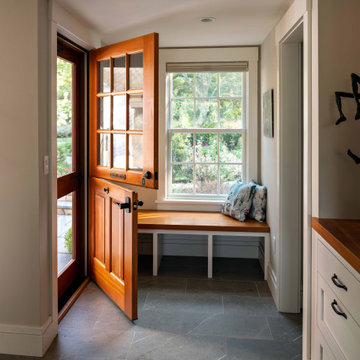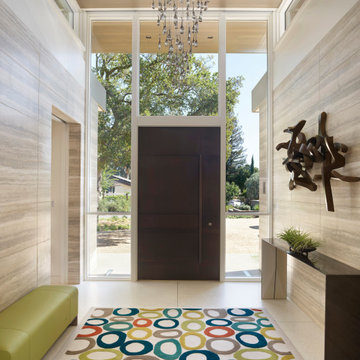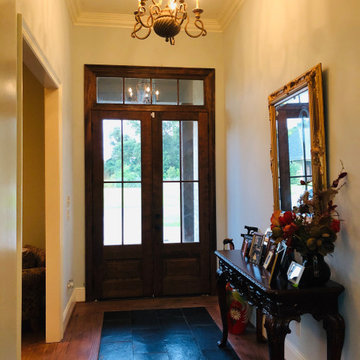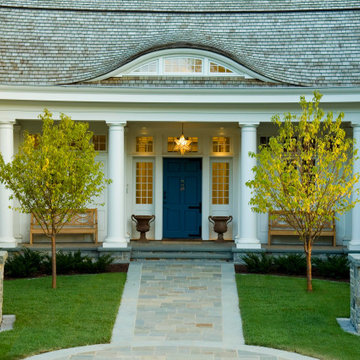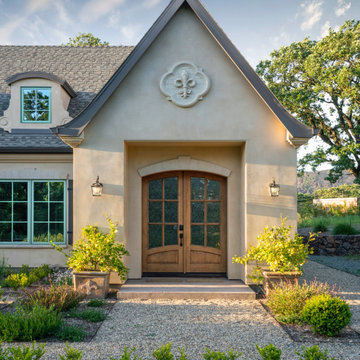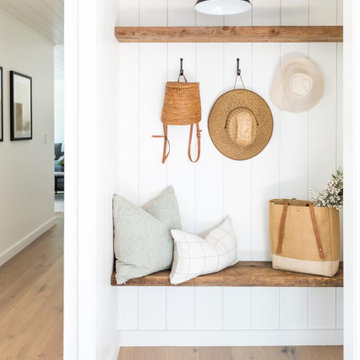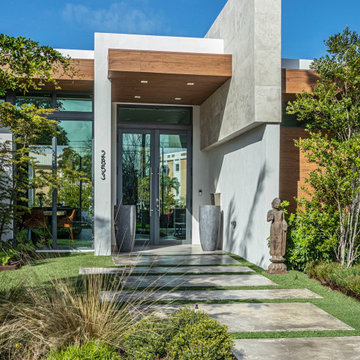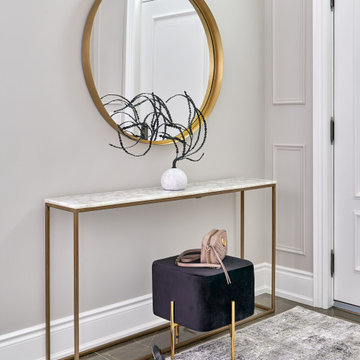玄関の写真
絞り込み:
資材コスト
並び替え:今日の人気順
写真 381〜400 枚目(全 501,276 枚)
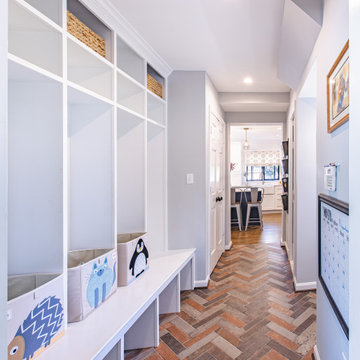
FineCraft Contractors, Inc.
AHF Designs
William L. Feeney Architect
ワシントンD.C.にあるお手頃価格の中くらいなトランジショナルスタイルのおしゃれなマッドルーム (グレーの壁、スレートの床、マルチカラーの床) の写真
ワシントンD.C.にあるお手頃価格の中くらいなトランジショナルスタイルのおしゃれなマッドルーム (グレーの壁、スレートの床、マルチカラーの床) の写真
希望の作業にぴったりな専門家を見つけましょう
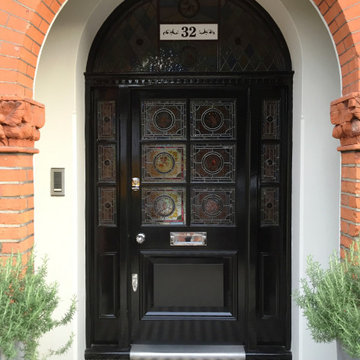
Accoya Front door with sidelights in stunning porch, manufactured by Medina Joinery
ハンプシャーにあるトラディショナルスタイルのおしゃれな玄関 (黒いドア) の写真
ハンプシャーにあるトラディショナルスタイルのおしゃれな玄関 (黒いドア) の写真
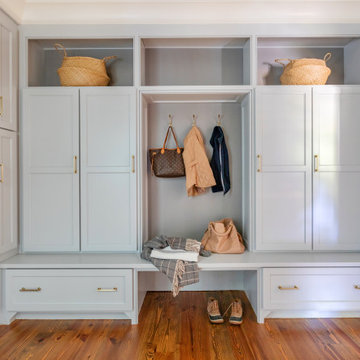
Photo: Jessie Preza Photography
アトランタにある広いトランジショナルスタイルのおしゃれなマッドルーム (ベージュの壁、無垢フローリング、茶色い床) の写真
アトランタにある広いトランジショナルスタイルのおしゃれなマッドルーム (ベージュの壁、無垢フローリング、茶色い床) の写真

A custom dog grooming station and mudroom. Photography by Aaron Usher III.
プロビデンスにある高級な広いトラディショナルスタイルのおしゃれなマッドルーム (グレーの壁、スレートの床、グレーの床、三角天井) の写真
プロビデンスにある高級な広いトラディショナルスタイルのおしゃれなマッドルーム (グレーの壁、スレートの床、グレーの床、三角天井) の写真

オクラホマシティにあるお手頃価格の中くらいなトランジショナルスタイルのおしゃれな玄関ドア (白い壁、淡色無垢フローリング、木目調のドア、ベージュの床、表し梁) の写真

Photography: Alyssa Lee Photography
ミネアポリスにある高級な中くらいなトランジショナルスタイルのおしゃれな玄関 (ベージュの壁、磁器タイルの床) の写真
ミネアポリスにある高級な中くらいなトランジショナルスタイルのおしゃれな玄関 (ベージュの壁、磁器タイルの床) の写真

LINEIKA Design Bureau | Светлый интерьер прихожей в стиле минимализм в Санкт-Петербурге. В дизайне подобраны удачные сочетания керамогранита под мрамор, стен графитового цвета, черные вставки на потолке. Освещение встроенного типа, трековые светильники, встроенные светильники, светодиодные ленты. Распашная стеклянная перегородка в потолок ведет в гардеробную. Встроенный шкаф графитового цвета в потолок с местом для верхней одежды, обуви, обувных принадлежностей.

This cottage style mudroom in all white gives ample storage just as you walk in the door. It includes a counter to drop off groceries, a bench with shoe storage below, and multiple large coat hooks for hats, jackets, and handbags. The design also includes deep cabinets to store those unsightly bulk items.
玄関の写真
20
