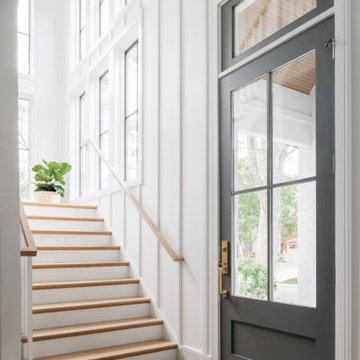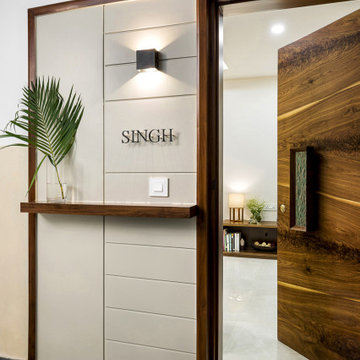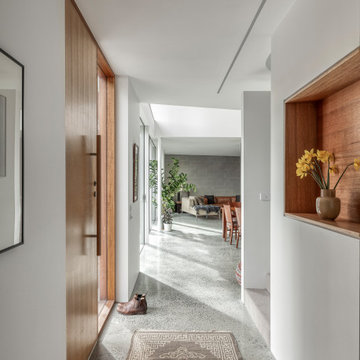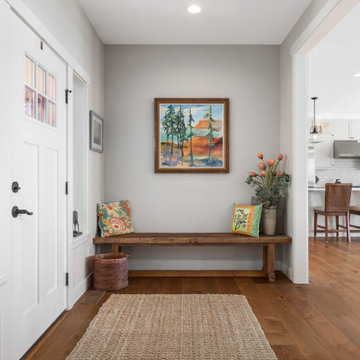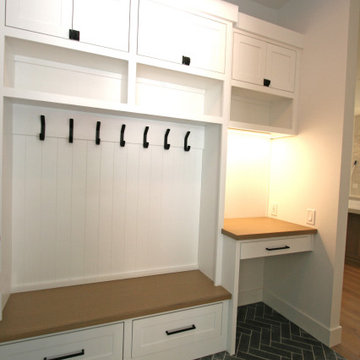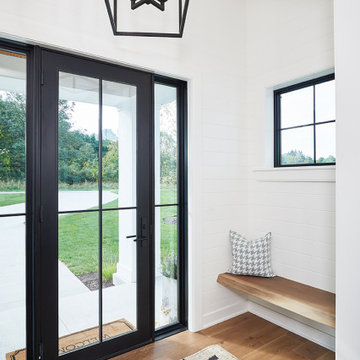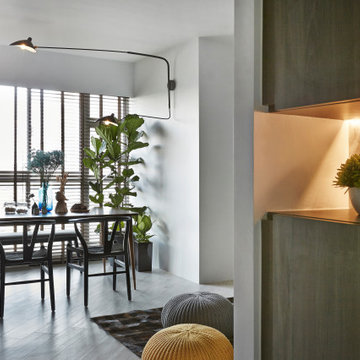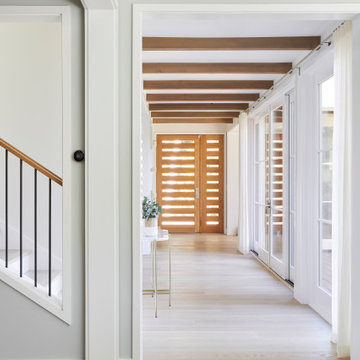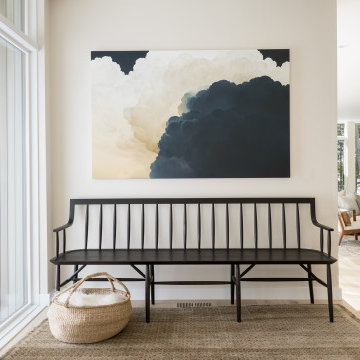玄関の写真
絞り込み:
資材コスト
並び替え:今日の人気順
写真 2781〜2800 枚目(全 501,206 枚)

バンクーバーにある中くらいなトランジショナルスタイルのおしゃれな玄関ホール (グレーの壁、ラミネートの床、青いドア、ベージュの床、羽目板の壁) の写真
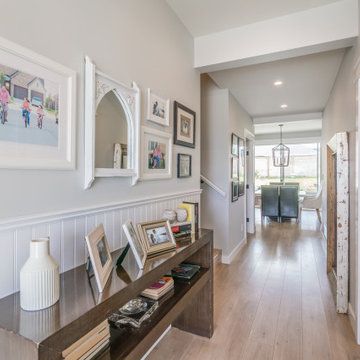
バンクーバーにある中くらいなトランジショナルスタイルのおしゃれな玄関ホール (グレーの壁、ラミネートの床、青いドア、ベージュの床、羽目板の壁) の写真
希望の作業にぴったりな専門家を見つけましょう
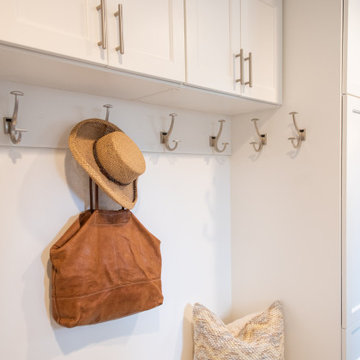
This cottage style mudroom in all white gives ample storage just as you walk in the door. It includes a counter to drop off groceries, a bench with shoe storage below, and multiple large coat hooks for hats, jackets, and handbags. The design also includes deep cabinets to store those unsightly bulk items.
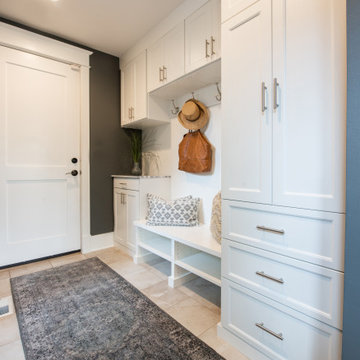
This cottage style mudroom in all white gives ample storage just as you walk in the door. It includes a counter to drop off groceries, a bench with shoe storage below, and multiple large coat hooks for hats, jackets, and handbags. The design also includes deep cabinets to store those unsightly bulk items.

シカゴにある中くらいなトランジショナルスタイルのおしゃれな玄関ロビー (白い壁、大理石の床、濃色木目調のドア、黒い床、羽目板の壁) の写真

Court / Corten House is clad in Corten Steel - an alloy that develops a protective layer of rust that simultaneously protects the house over years of weathering, but also gives a textured facade that changes and grows with time. This material expression is softened with layered native grasses and trees that surround the site, and lead to a central courtyard that allows a sheltered entrance into the home.
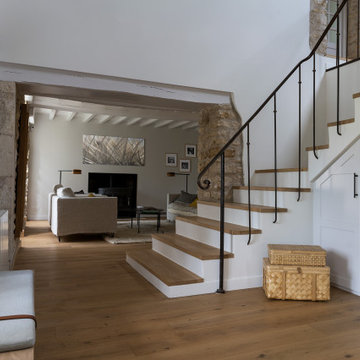
Vaste entrée sur cage d'escalier cathédrale. Sols en chêne massif et pierres de Bourgogne; rembarde en fer forgé artisanal. Ensemble de placards réalisés en sur-mesure. Vue sur salon.

this home is a unique blend of a transitional exterior and a contemporary interior
マイアミにあるラグジュアリーな広いコンテンポラリースタイルのおしゃれな玄関ロビー (グレーの壁、磁器タイルの床、濃色木目調のドア、白い床) の写真
マイアミにあるラグジュアリーな広いコンテンポラリースタイルのおしゃれな玄関ロビー (グレーの壁、磁器タイルの床、濃色木目調のドア、白い床) の写真
玄関の写真
140

