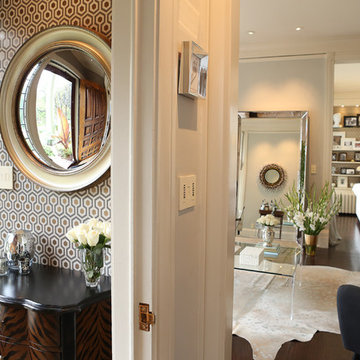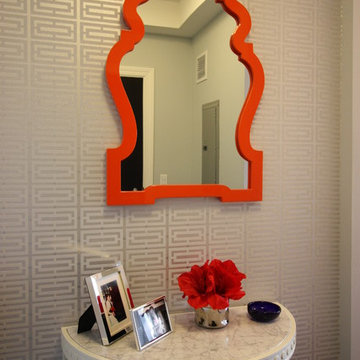玄関 (白いドア、メタリックの壁) の写真
絞り込み:
資材コスト
並び替え:今日の人気順
写真 1〜20 枚目(全 53 枚)
1/3

A compact entryway in downtown Brooklyn was in need of some love (and storage!). A geometric wallpaper was added to one wall to bring in some zing, with wooden coat hooks of multiple sizes at adult and kid levels. A small console table allows for additional storage within the space, and a stool provides a place to sit and change shoes.
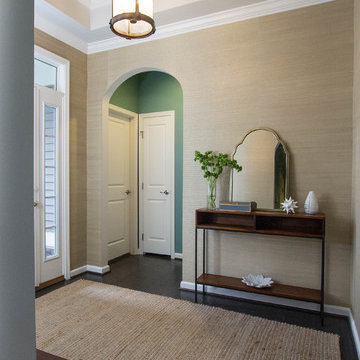
These clients hired us to add warmth and personality to their builder home. The fell in love with the layout and main level master bedroom, but found the home lacked personality and style. They hired us, with the caveat that they knew what they didn't like, but weren't sure exactly what they wanted. They were challenged by the narrow layout for the family room. They wanted to ensure that the fireplace remained the focal point of the space, while giving them a comfortable space for TV watching. They wanted an eating area that expanded for holiday entertaining. They were also challenged by the fact that they own two large dogs who are like their children.
The entry is very important. It's the first space guests see. This one is subtly dramatic and very elegant. We added a grasscloth wallpaper on the walls and painted the tray ceiling a navy blue. The hallway to the guest room was painted a contrasting glue green. A rustic, woven rugs adds to the texture. A simple console is simply accessorized.
Our first challenge was to tackle the layout. The family room space was extremely narrow. We custom designed a sectional that defined the family room space, separating it from the kitchen and eating area. A large area rug further defined the space. The large great room lacked personality and the fireplace stone seemed to get lost. To combat this, we added white washed wood planks to the entire vaulted ceiling, adding texture and creating drama. We kept the walls a soft white to ensure the ceiling and fireplace really stand out. To help offset the ceiling, we added drama with beautiful, rustic, over-sized lighting fixtures. An expandable dining table is as comfortable for two as it is for ten. Pet-friendly fabrics and finishes were used throughout the design. Rustic accessories create a rustic, finished look.
Liz Ernest Photography
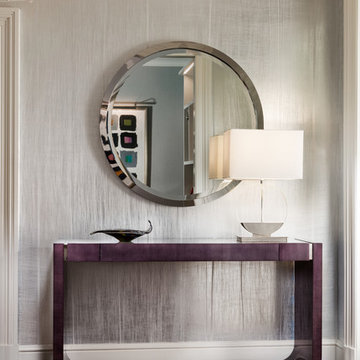
Sargent Photography
J/Howard Design Inc
ニューヨークにある高級な小さなコンテンポラリースタイルのおしゃれな玄関ホール (メタリックの壁、濃色無垢フローリング、白いドア、茶色い床) の写真
ニューヨークにある高級な小さなコンテンポラリースタイルのおしゃれな玄関ホール (メタリックの壁、濃色無垢フローリング、白いドア、茶色い床) の写真
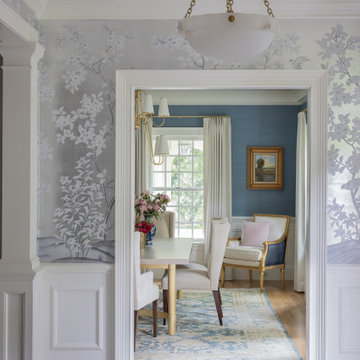
Photography by Michael J. Lee Photography
ボストンにある高級な中くらいなトランジショナルスタイルのおしゃれな玄関ロビー (メタリックの壁、無垢フローリング、白いドア、グレーの床、壁紙) の写真
ボストンにある高級な中くらいなトランジショナルスタイルのおしゃれな玄関ロビー (メタリックの壁、無垢フローリング、白いドア、グレーの床、壁紙) の写真
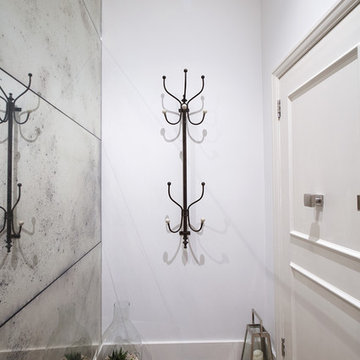
We added an antiques glass wall as you walk into the flat to create a feeling of space and a bit of drama. It's a small space so ti did give a feeling of more depth.
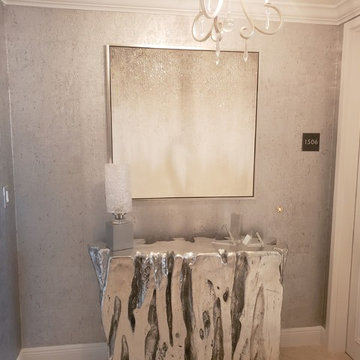
silver metallic, metallic textile wallcovering
マイアミにあるお手頃価格の小さなモダンスタイルのおしゃれな玄関ドア (メタリックの壁、大理石の床、白いドア、マルチカラーの床) の写真
マイアミにあるお手頃価格の小さなモダンスタイルのおしゃれな玄関ドア (メタリックの壁、大理石の床、白いドア、マルチカラーの床) の写真
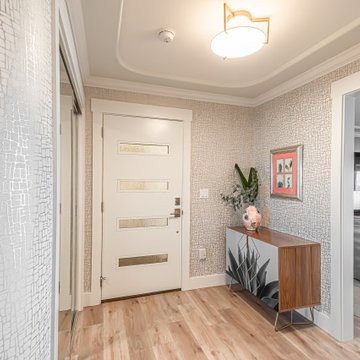
New contemporary door and metallic wallpaper accent the curved walls in entry foyer. Ample storage and laundry closet with pantry space.
サンフランシスコにある高級な小さなトランジショナルスタイルのおしゃれな玄関ロビー (メタリックの壁、クッションフロア、白いドア、グレーの床、折り上げ天井、壁紙) の写真
サンフランシスコにある高級な小さなトランジショナルスタイルのおしゃれな玄関ロビー (メタリックの壁、クッションフロア、白いドア、グレーの床、折り上げ天井、壁紙) の写真
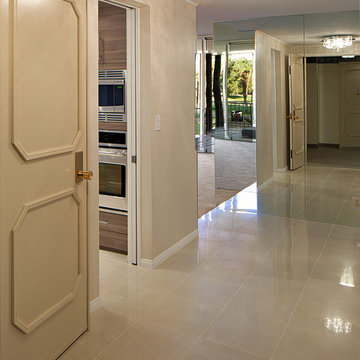
Barbara White Photography
オレンジカウンティにあるお手頃価格の中くらいなコンテンポラリースタイルのおしゃれな玄関ロビー (メタリックの壁、大理石の床、白いドア) の写真
オレンジカウンティにあるお手頃価格の中くらいなコンテンポラリースタイルのおしゃれな玄関ロビー (メタリックの壁、大理石の床、白いドア) の写真
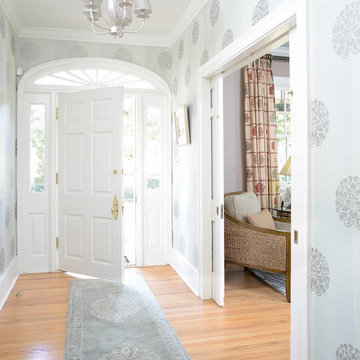
Jim Somerset Photography
チャールストンにある広いコンテンポラリースタイルのおしゃれな玄関ロビー (メタリックの壁、淡色無垢フローリング、白いドア) の写真
チャールストンにある広いコンテンポラリースタイルのおしゃれな玄関ロビー (メタリックの壁、淡色無垢フローリング、白いドア) の写真
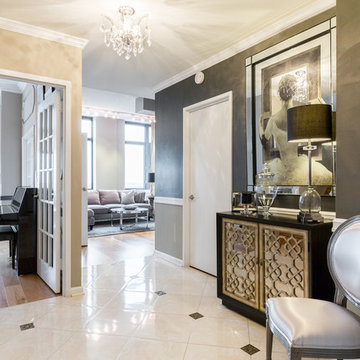
Lustrous Entryway
Photography by Anne Ruthmann
ニューヨークにある広いシャビーシック調のおしゃれな玄関ロビー (メタリックの壁、大理石の床、白いドア) の写真
ニューヨークにある広いシャビーシック調のおしゃれな玄関ロビー (メタリックの壁、大理石の床、白いドア) の写真
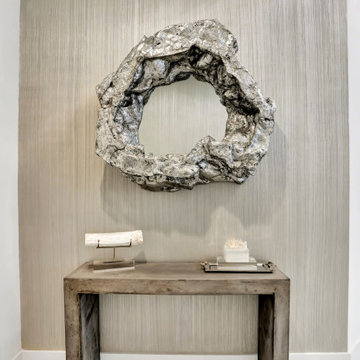
Texture and organic shapes are just sensational in this entry space.
マイアミにある高級な中くらいなコンテンポラリースタイルのおしゃれな玄関ロビー (メタリックの壁、磁器タイルの床、白いドア、白い床) の写真
マイアミにある高級な中くらいなコンテンポラリースタイルのおしゃれな玄関ロビー (メタリックの壁、磁器タイルの床、白いドア、白い床) の写真
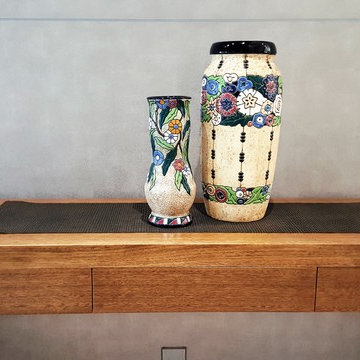
Ceiling and walls spray painted in Dulux Metallic Paint.
Wall covering to entry hall by Seneca Textiles
Hall console of Tasmanian Oak made in Australia and stained to match staircase. Designed by Sharp Design Solutions.
Hall table consists of 3 concealed drawers.
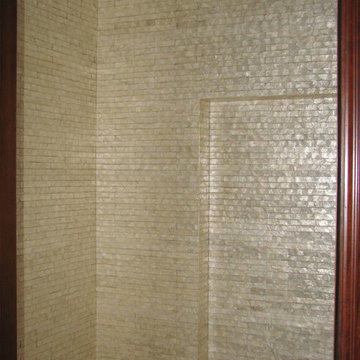
Hester Painting & Decorating completed this small entry room with wallpaper mother of pearl tiles.
シカゴにある高級な小さなモダンスタイルのおしゃれな玄関 (メタリックの壁、白いドア) の写真
シカゴにある高級な小さなモダンスタイルのおしゃれな玄関 (メタリックの壁、白いドア) の写真
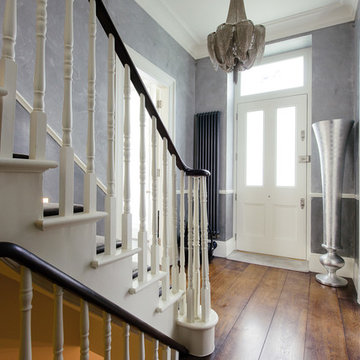
Front door, hallway and stairs
ロンドンにある高級な巨大なトランジショナルスタイルのおしゃれな玄関ロビー (メタリックの壁、無垢フローリング、白いドア) の写真
ロンドンにある高級な巨大なトランジショナルスタイルのおしゃれな玄関ロビー (メタリックの壁、無垢フローリング、白いドア) の写真
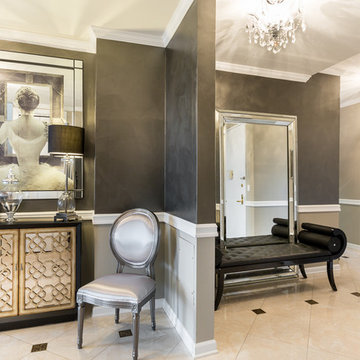
Lustrous Entryway
Photography by Anne Ruthmann
ニューヨークにある広いシャビーシック調のおしゃれな玄関ロビー (メタリックの壁、大理石の床、白いドア) の写真
ニューヨークにある広いシャビーシック調のおしゃれな玄関ロビー (メタリックの壁、大理石の床、白いドア) の写真
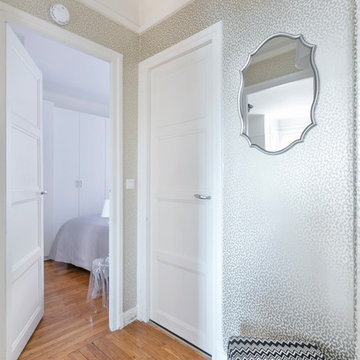
Cette entrée fait office de couloir car elle dessert les 3 pièces de l'appartement ainsi que la salle de bain et la cuisine.
Dès l'entrée, l'ambiance chic et fantaisiste est affirmée grâce à ce papier peint au motif léopard revisité, dans des tons dorés-argentés, assez discret et très lumineux. Un miroir à l'encadrement argenté a été ajouté pour la touche pratique. Et un pouf carré Missoni au célèbre motif ZigZag vient relever l'ensemble par son contraste noir et blanc.
Crédit photo : Stéphane Durieu
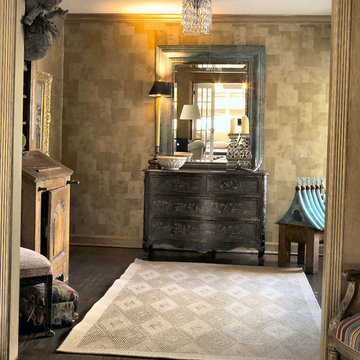
Suburban ranch home with eclectic foyer. design story -with art, scultpure and texture.
lisa sciasa
シカゴにあるお手頃価格の中くらいなトラディショナルスタイルのおしゃれな玄関ロビー (メタリックの壁、濃色無垢フローリング、白いドア) の写真
シカゴにあるお手頃価格の中くらいなトラディショナルスタイルのおしゃれな玄関ロビー (メタリックの壁、濃色無垢フローリング、白いドア) の写真
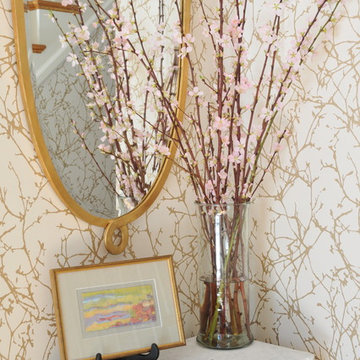
Photo Credit: Betsy Bassett
ボストンにある高級な中くらいなトランジショナルスタイルのおしゃれな玄関ホール (メタリックの壁、無垢フローリング、茶色い床、白いドア) の写真
ボストンにある高級な中くらいなトランジショナルスタイルのおしゃれな玄関ホール (メタリックの壁、無垢フローリング、茶色い床、白いドア) の写真
玄関 (白いドア、メタリックの壁) の写真
1
