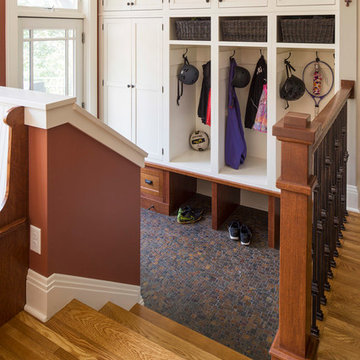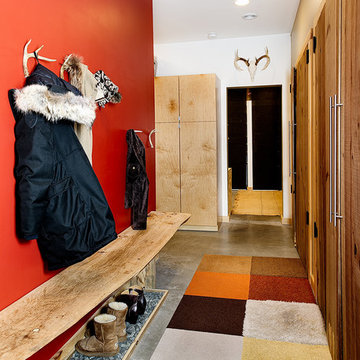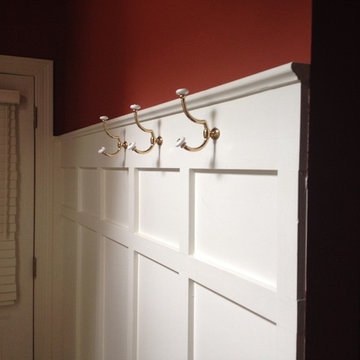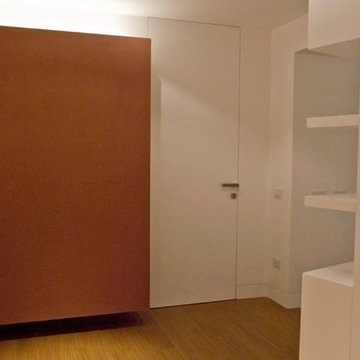マッドルーム (白いドア、赤い壁) の写真
絞り込み:
資材コスト
並び替え:今日の人気順
写真 1〜12 枚目(全 12 枚)
1/4
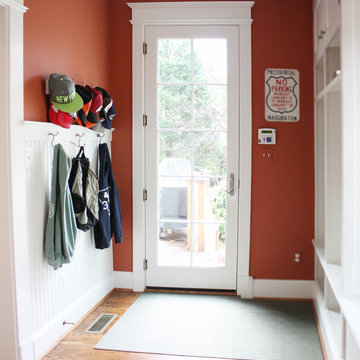
A pop of color can be a fun idea for a mudroom because of their typical relative small size
ワシントンD.C.にあるお手頃価格の中くらいなトラディショナルスタイルのおしゃれなマッドルーム (赤い壁、無垢フローリング、白いドア) の写真
ワシントンD.C.にあるお手頃価格の中くらいなトラディショナルスタイルのおしゃれなマッドルーム (赤い壁、無垢フローリング、白いドア) の写真
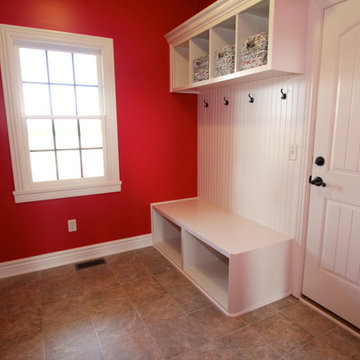
This classy and energetic ranch provides space and luxury to grow into! This home features custom cabinets, mudroom, custom a/v, hardwood floors, master suite with custom walk-in shower, full unfinished basement, safe room, 2 car side load garage with stairs to the basement and much more!
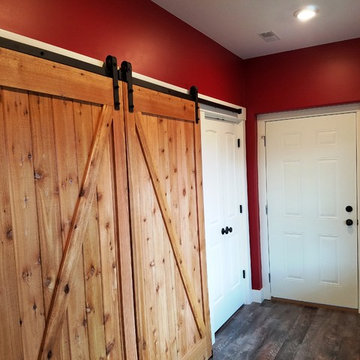
Custom cedar doors open to reveal the laundry room, across from the window seat, just inside from the garage. Everything you need, all in one spot, and easily hid from guests!
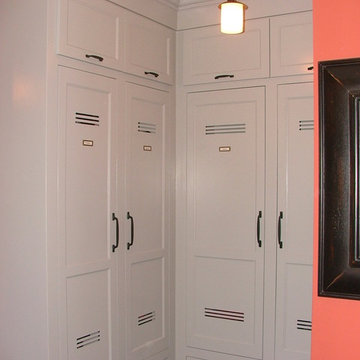
We designed lockers to resemble school lockers to house the kids' gear and keep the clutter out of sight. We previously had open hooks for each child, but the area always looked messy.
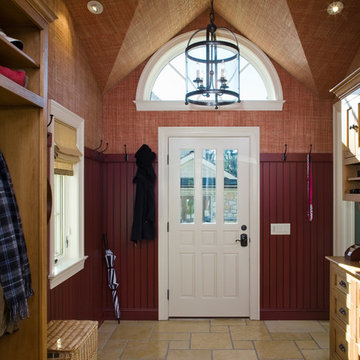
Addition and renovation to Lower Gwynedd, PA home.
フィラデルフィアにある高級な中くらいなトラディショナルスタイルのおしゃれなマッドルーム (赤い壁、セラミックタイルの床、白いドア) の写真
フィラデルフィアにある高級な中くらいなトラディショナルスタイルのおしゃれなマッドルーム (赤い壁、セラミックタイルの床、白いドア) の写真
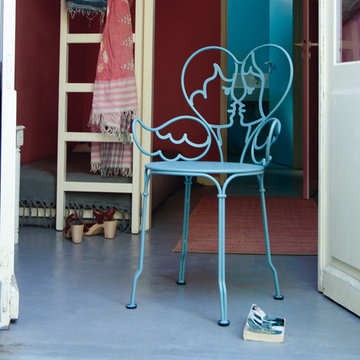
Photo Credit: Fermob USA
サンフランシスコにある中くらいなコンテンポラリースタイルのおしゃれなマッドルーム (白いドア、赤い壁、コンクリートの床、青い床) の写真
サンフランシスコにある中くらいなコンテンポラリースタイルのおしゃれなマッドルーム (白いドア、赤い壁、コンクリートの床、青い床) の写真
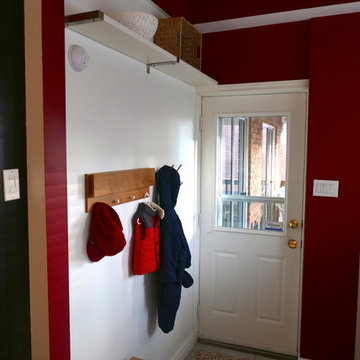
This semi-detached home underwent years of renovations but was still in desperate need of an update. My clients, a professional couple originally from San Francisco with a one year old, were interested in redesigning and redecorating the entire first floor. Equally not afraid of colour, we were a good fit from the start and worked well together creating a family friendly home also suitable for entertaining, something the couple does often.
The scope included paint colour selection for the entire house, floor plans, custom furniture design, furniture & accessory sourcing, new blinds, a gallery wall and styling throughout. Favourite pieces include the silk area rug that defines the large living room, custom art, furniture and lighting (all by Toronto designers) as well as colourful pieces from CB2. The use of so many bold, bright colours in this large home was a fun challenge to envision and create.
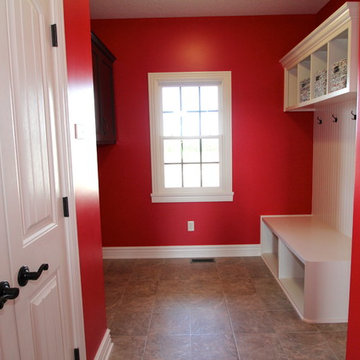
This classy and energetic ranch provides space and luxury to grow into! This home features custom cabinets, mudroom, custom a/v, hardwood floors, master suite with custom walk-in shower, full unfinished basement, safe room, 2 car side load garage with stairs to the basement and much more!
マッドルーム (白いドア、赤い壁) の写真
1
