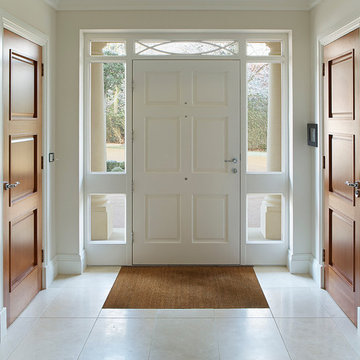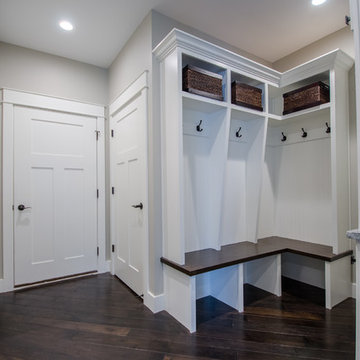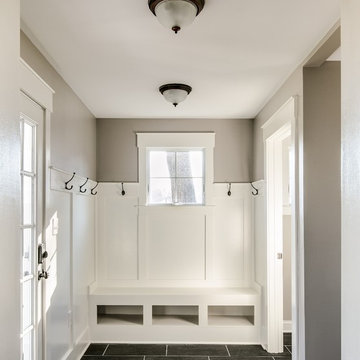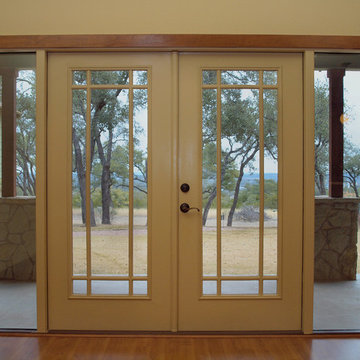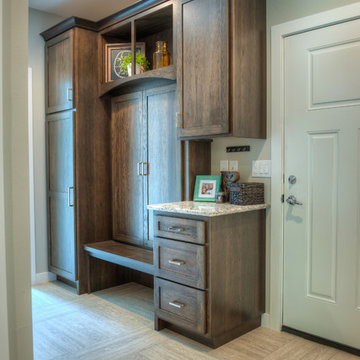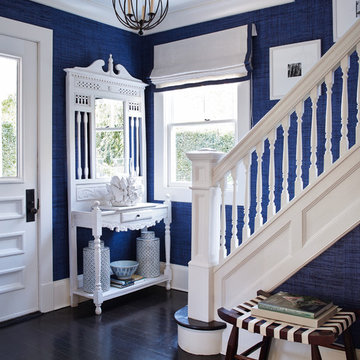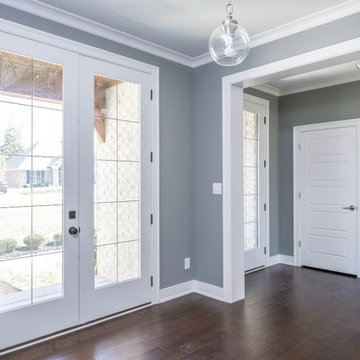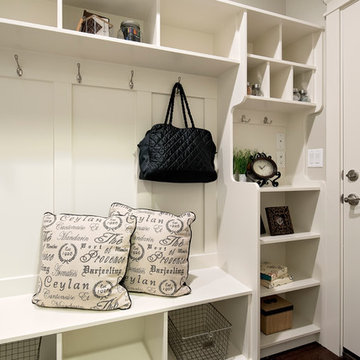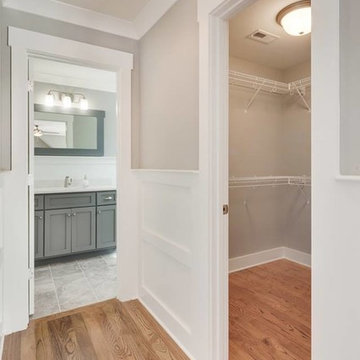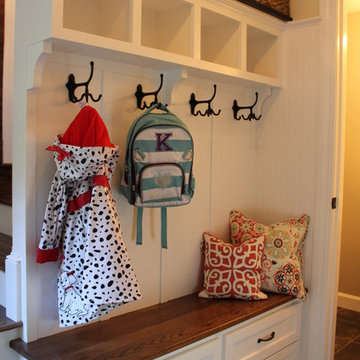玄関 (白いドア) の写真
絞り込み:
資材コスト
並び替え:今日の人気順
写真 1421〜1440 枚目(全 21,016 枚)
1/2
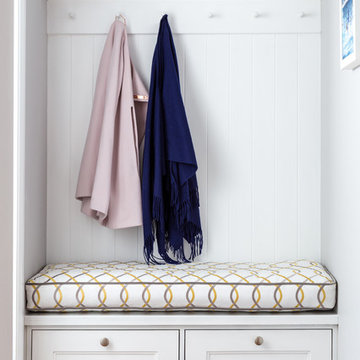
Baha Khakimov
ダブリンにある小さなトランジショナルスタイルのおしゃれなマッドルーム (グレーの壁、無垢フローリング、白いドア、茶色い床) の写真
ダブリンにある小さなトランジショナルスタイルのおしゃれなマッドルーム (グレーの壁、無垢フローリング、白いドア、茶色い床) の写真
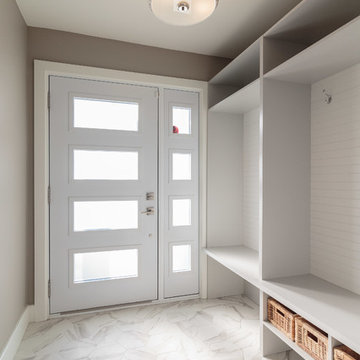
Photographer: Camil Tang
Contractor: Les Travaux MAR
モントリオールにある高級な中くらいなトランジショナルスタイルのおしゃれなマッドルーム (ベージュの壁、セラミックタイルの床、白いドア、白い床) の写真
モントリオールにある高級な中くらいなトランジショナルスタイルのおしゃれなマッドルーム (ベージュの壁、セラミックタイルの床、白いドア、白い床) の写真
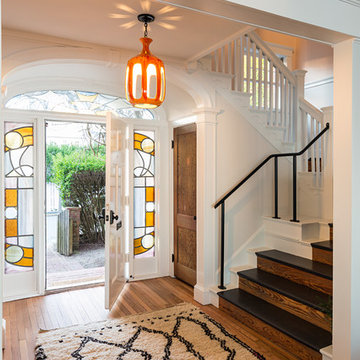
Aline Architecture / Photographer: Dan Cutrona
ボストンにあるトラディショナルスタイルのおしゃれな玄関ロビー (白い壁、無垢フローリング、白いドア) の写真
ボストンにあるトラディショナルスタイルのおしゃれな玄関ロビー (白い壁、無垢フローリング、白いドア) の写真
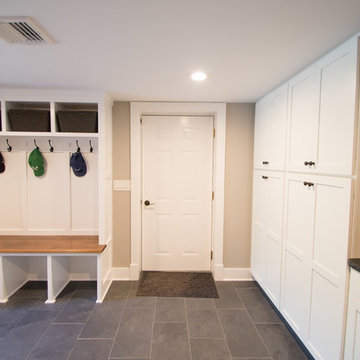
Basement Mud Room
ニューヨークにあるラグジュアリーな広いトランジショナルスタイルのおしゃれなマッドルーム (ベージュの壁、スレートの床、白いドア) の写真
ニューヨークにあるラグジュアリーな広いトランジショナルスタイルのおしゃれなマッドルーム (ベージュの壁、スレートの床、白いドア) の写真
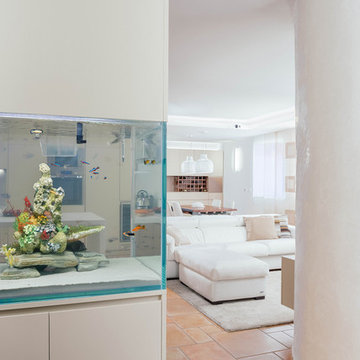
Foto di Gabriele Rivoli
ナポリにあるコンテンポラリースタイルのおしゃれな玄関ロビー (白い壁、テラコッタタイルの床、白いドア) の写真
ナポリにあるコンテンポラリースタイルのおしゃれな玄関ロビー (白い壁、テラコッタタイルの床、白いドア) の写真

These clients came to my office looking for an architect who could design their "empty nest" home that would be the focus of their soon to be extended family. A place where the kids and grand kids would want to hang out: with a pool, open family room/ kitchen, garden; but also one-story so there wouldn't be any unnecessary stairs to climb. They wanted the design to feel like "old Pasadena" with the coziness and attention to detail that the era embraced. My sensibilities led me to recall the wonderful classic mansions of San Marino, so I designed a manor house clad in trim Bluestone with a steep French slate roof and clean white entry, eave and dormer moldings that would blend organically with the future hardscape plan and thoughtfully landscaped grounds.
The site was a deep, flat lot that had been half of the old Joan Crawford estate; the part that had an abandoned swimming pool and small cabana. I envisioned a pavilion filled with natural light set in a beautifully planted park with garden views from all sides. Having a one-story house allowed for tall and interesting shaped ceilings that carved into the sheer angles of the roof. The most private area of the house would be the central loggia with skylights ensconced in a deep woodwork lattice grid and would be reminiscent of the outdoor “Salas” found in early Californian homes. The family would soon gather there and enjoy warm afternoons and the wonderfully cool evening hours together.
Working with interior designer Jeffrey Hitchcock, we designed an open family room/kitchen with high dark wood beamed ceilings, dormer windows for daylight, custom raised panel cabinetry, granite counters and a textured glass tile splash. Natural light and gentle breezes flow through the many French doors and windows located to accommodate not only the garden views, but the prevailing sun and wind as well. The graceful living room features a dramatic vaulted white painted wood ceiling and grand fireplace flanked by generous double hung French windows and elegant drapery. A deeply cased opening draws one into the wainscot paneled dining room that is highlighted by hand painted scenic wallpaper and a barrel vaulted ceiling. The walnut paneled library opens up to reveal the waterfall feature in the back garden. Equally picturesque and restful is the view from the rotunda in the master bedroom suite.
Architect: Ward Jewell Architect, AIA
Interior Design: Jeffrey Hitchcock Enterprises
Contractor: Synergy General Contractors, Inc.
Landscape Design: LZ Design Group, Inc.
Photography: Laura Hull
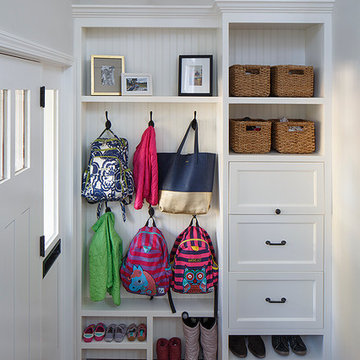
Photo Credit: Eric Rorer
サンフランシスコにある高級な小さなトランジショナルスタイルのおしゃれな玄関ドア (白い壁、無垢フローリング、白いドア) の写真
サンフランシスコにある高級な小さなトランジショナルスタイルのおしゃれな玄関ドア (白い壁、無垢フローリング、白いドア) の写真
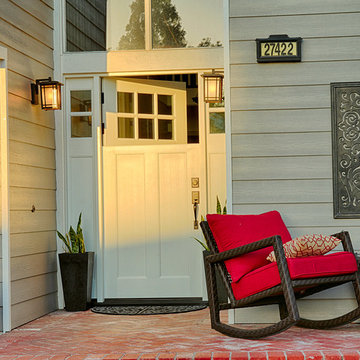
Dutch Door Craftsman Style with 2 side lights. installed in Orange County, CA home.
オレンジカウンティにある広いトラディショナルスタイルのおしゃれな玄関ドア (グレーの壁、白いドア) の写真
オレンジカウンティにある広いトラディショナルスタイルのおしゃれな玄関ドア (グレーの壁、白いドア) の写真
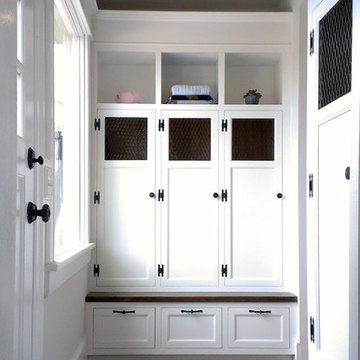
Entry/mud-room photo from large first floor remodel and addition. Shown with reclaimed brick flooring, built-in cabinetry. Custom built mudroom cabinetry and cubbies with wire mesh screens, vaulted ceiling and industrial lighting fixtures. Construction by Murphy General Contractors of South Orange, NJ. Photo by Greg Martz.
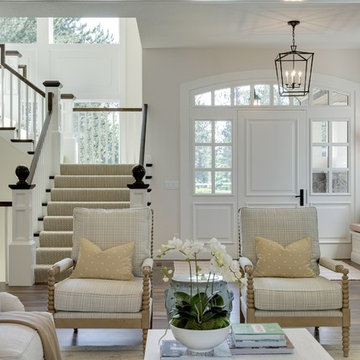
SpaceCrafting
ミネアポリスにあるお手頃価格の広いトラディショナルスタイルのおしゃれな玄関ドア (白いドア、茶色い床、ベージュの壁、無垢フローリング) の写真
ミネアポリスにあるお手頃価格の広いトラディショナルスタイルのおしゃれな玄関ドア (白いドア、茶色い床、ベージュの壁、無垢フローリング) の写真
玄関 (白いドア) の写真
72
