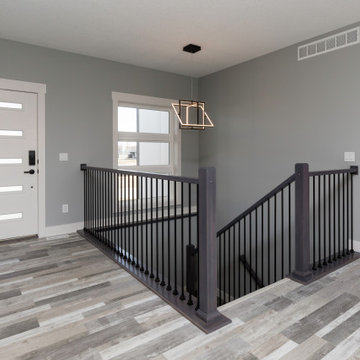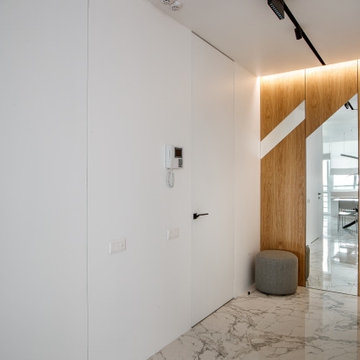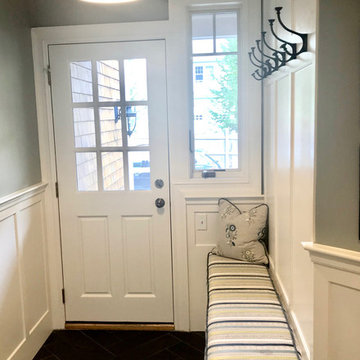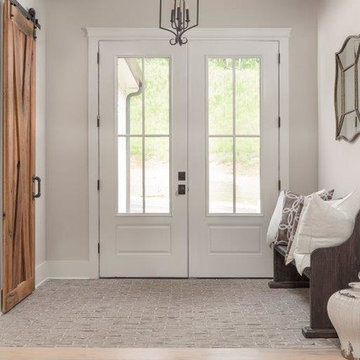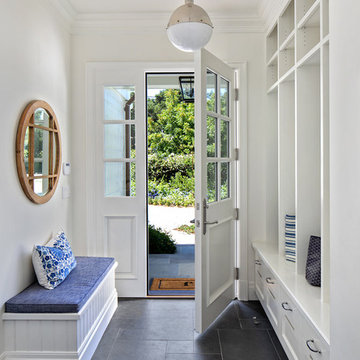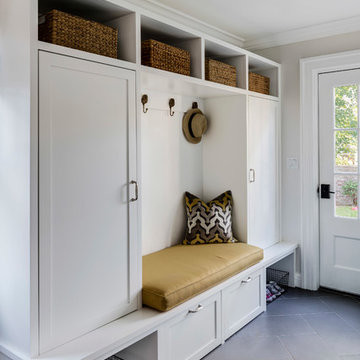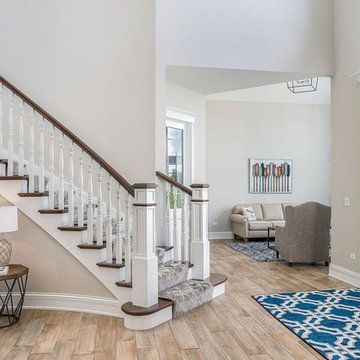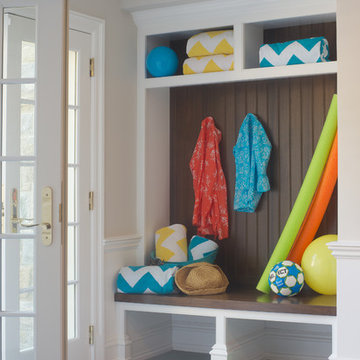玄関

This newly constructed home sits on five beautiful acres. Entry vestibule and foyer, with a peek into the powder bath. Salvaged marble floor tiles from Europe, through Exquisite Surfaces, Los Angeles. French antique furnishings, like the circa 1880 chest with Carrara top. Hand painted chinoiserie wallpaper from Gracie. Mirror is through Schumacher. Eric Roth Photography
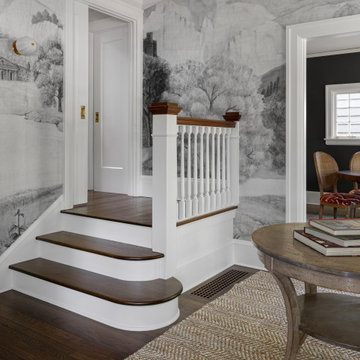
The ethereal black and white wallpaper transports you to another place as you step into the entry of the home. Original stairs and millwork were restored, giving this space a fresh start.

Recuperamos algunas paredes de ladrillo. Nos dan textura a zonas de paso y también nos ayudan a controlar los niveles de humedad y, por tanto, un mayor confort climático.
Creamos una amplia zona de almacenaje en la entrada integrando la puerta corredera del salón y las instalaciones generales de la vivienda.
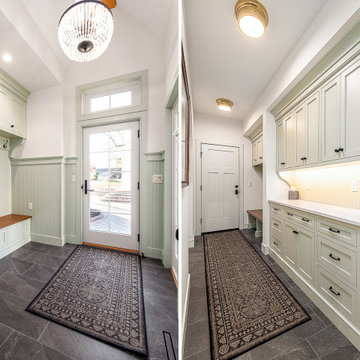
Two generous mudrooms in this home work to meet all the storage needs
フィラデルフィアにある高級な広いトラディショナルスタイルのおしゃれなマッドルーム (白い壁、磁器タイルの床、白いドア、グレーの床、パネル壁) の写真
フィラデルフィアにある高級な広いトラディショナルスタイルのおしゃれなマッドルーム (白い壁、磁器タイルの床、白いドア、グレーの床、パネル壁) の写真
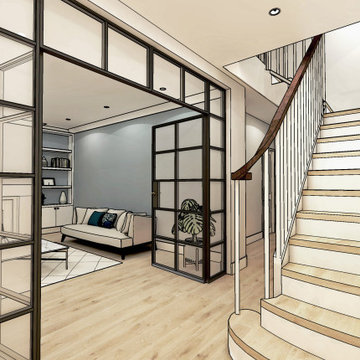
Visual of entry hallway with new feature opening tonfrint sitting room
ロンドンにある高級な広いモダンスタイルのおしゃれな玄関ホール (青い壁、無垢フローリング、白いドア、茶色い床) の写真
ロンドンにある高級な広いモダンスタイルのおしゃれな玄関ホール (青い壁、無垢フローリング、白いドア、茶色い床) の写真
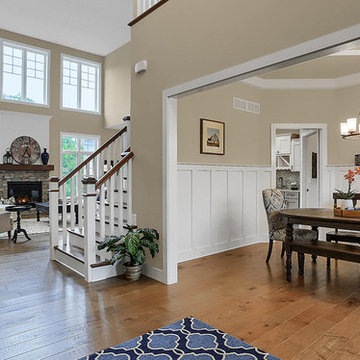
This 2-story home with first-floor Owner’s Suite includes a 3-car garage and an inviting front porch. A dramatic 2-story ceiling welcomes you into the foyer where hardwood flooring extends throughout the main living areas of the home including the Dining Room, Great Room, Kitchen, and Breakfast Area. The foyer is flanked by the Study to the left and the formal Dining Room with stylish coffered ceiling and craftsman style wainscoting to the right. The spacious Great Room with 2-story ceiling includes a cozy gas fireplace with stone surround and shiplap above mantel. Adjacent to the Great Room is the Kitchen and Breakfast Area. The Kitchen is well-appointed with stainless steel appliances, quartz countertops with tile backsplash, and attractive cabinetry featuring crown molding. The sunny Breakfast Area provides access to the patio and backyard. The Owner’s Suite with includes a private bathroom with tile shower, free standing tub, an expansive closet, and double bowl vanity with granite top. The 2nd floor includes 2 additional bedrooms and 2 full bathrooms.
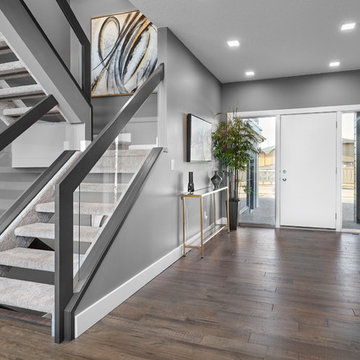
Glass rail, brown engineered hardwood flooring, flush closet doors, open risers, glass rail, led lights
エドモントンにある高級な広いコンテンポラリースタイルのおしゃれな玄関ロビー (グレーの壁、無垢フローリング、白いドア、茶色い床) の写真
エドモントンにある高級な広いコンテンポラリースタイルのおしゃれな玄関ロビー (グレーの壁、無垢フローリング、白いドア、茶色い床) の写真

Grand Entrance Hall.
Column
Parquet Floor
Feature mirror
Pendant light
Panelling
dado rail
Victorian tile
Entrance porch
Front door
Original feature
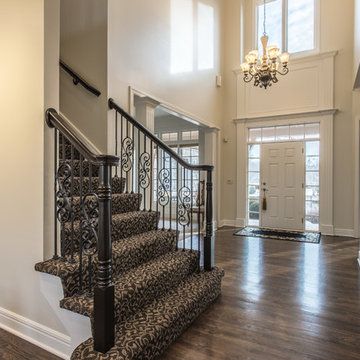
Loveleigh Photography
カンザスシティにある中くらいなシャビーシック調のおしゃれな玄関ドア (ベージュの壁、濃色無垢フローリング、白いドア、茶色い床) の写真
カンザスシティにある中くらいなシャビーシック調のおしゃれな玄関ドア (ベージュの壁、濃色無垢フローリング、白いドア、茶色い床) の写真
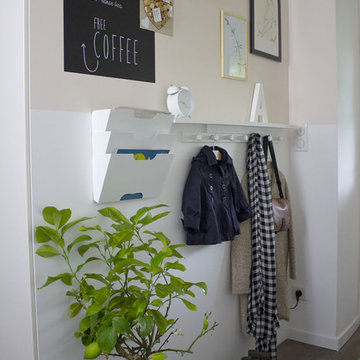
Rénovation totale d'une maison de 90m2 + création d'un extension de 30m2 au sol.
他の地域にある低価格の小さな北欧スタイルのおしゃれな玄関ロビー (ピンクの壁、濃色無垢フローリング、白いドア) の写真
他の地域にある低価格の小さな北欧スタイルのおしゃれな玄関ロビー (ピンクの壁、濃色無垢フローリング、白いドア) の写真
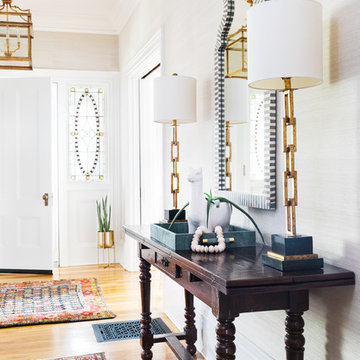
Photography by Joyelle West Collaboration with Elana Rudiger Interiors
ボストンにあるトランジショナルスタイルのおしゃれな玄関ホール (ベージュの壁、無垢フローリング、白いドア、茶色い床) の写真
ボストンにあるトランジショナルスタイルのおしゃれな玄関ホール (ベージュの壁、無垢フローリング、白いドア、茶色い床) の写真
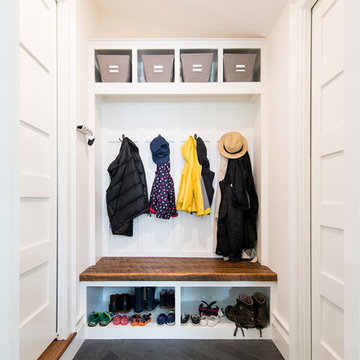
New addition and interior redesign / renovation of a 1930's residence in the Battery Park neighborhood of Bethesda, MD. Photography: Katherine Ma, Studio by MAK
36
