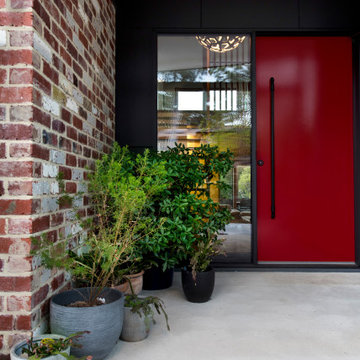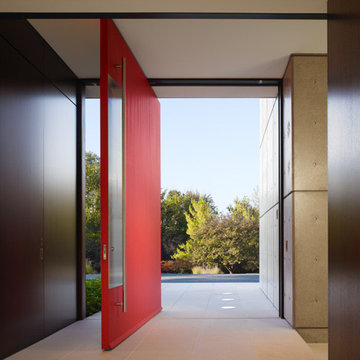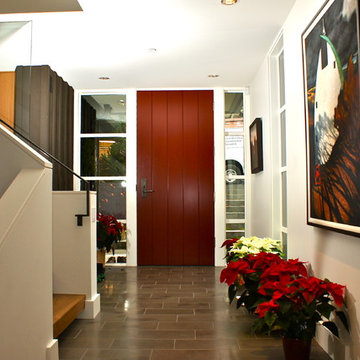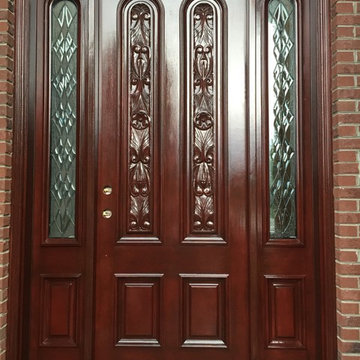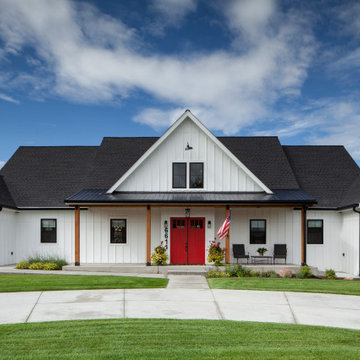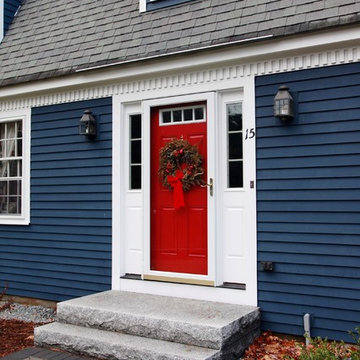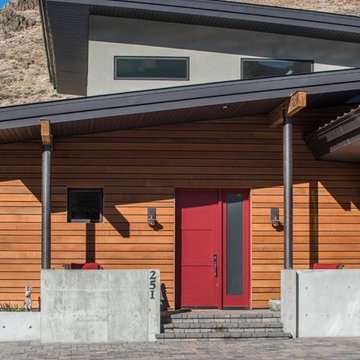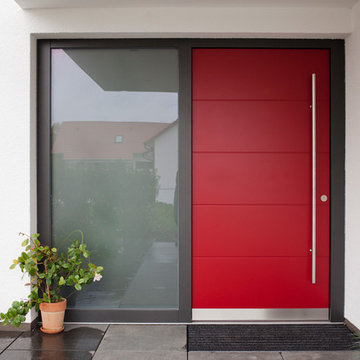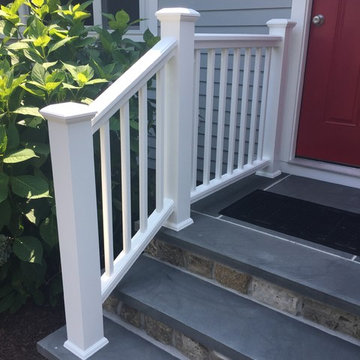玄関 (赤いドア) の写真
絞り込み:
資材コスト
並び替え:今日の人気順
写真 381〜400 枚目(全 1,859 枚)
1/2

Entry for a International Microhome Competition 2022.
Competition challenge was to design a microhome at a maximum of 25 square meters.
Home is theorized as four zones. Public space consisting of 1-dining, social, work zone with transforming furniture.
2- cooking zone.
3- private zones consisting of bathroom and sleeping zone.
Bedroom is elevated to create below floor storage for futon mattress, blankets and pillows. There is also additional closet space in bedroom.
Exterior has elevated slab walkway that connects exterior public zone entrance, to exterior private zone bedroom deck.
Deep roof overhangs protects facade from the elements and reduces solar heat gain and glare.
Winter sun penetrates into home for warmth.
Home is designed to passive house standards.
Potentially capable of off-grid use.
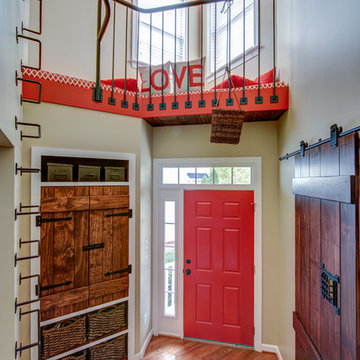
This large unused entry way is creatively transformed into a spacious private hideout perfect for hours of reading, playing, studying or seeking some solitude. The custom welded wrought iron railing ensures the hours spent among the comfortable pillows is safe while the bright colors and abundant sunshine guarantees those hours are filled with creativity and fun.
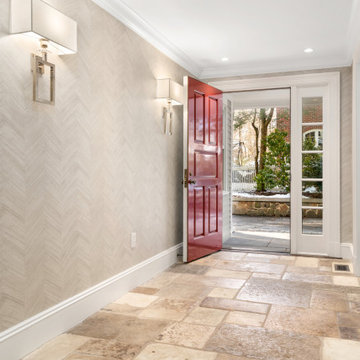
The mudroom entrance is full of texture with the gorgeous wood chevron wallpaper we’ve just installed and the natural stone flooring that transitions to wood.
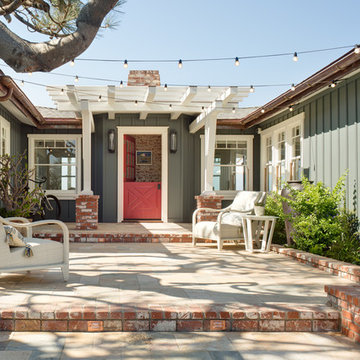
Photography by Jim Brady
Red Brick Front Entryway. Copper Gutters, RH Lighting, Frontgate Wicker Chairs, Farrow & Ball Paint.
サンディエゴにあるビーチスタイルのおしゃれな玄関 (赤いドア) の写真
サンディエゴにあるビーチスタイルのおしゃれな玄関 (赤いドア) の写真
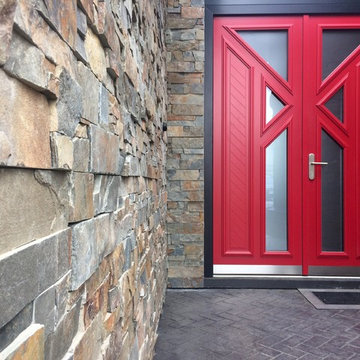
Masonry by Robinson Masonry
バンクーバーにあるラグジュアリーな中くらいなモダンスタイルのおしゃれな玄関ドア (レンガの床、赤いドア、グレーの床) の写真
バンクーバーにあるラグジュアリーな中くらいなモダンスタイルのおしゃれな玄関ドア (レンガの床、赤いドア、グレーの床) の写真
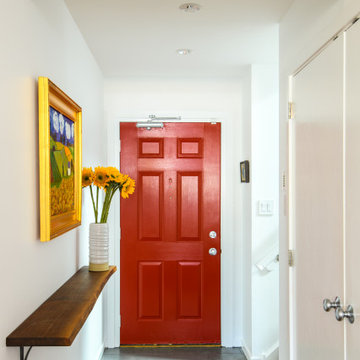
Foyer and hallway of a modern bi-level condo.
フィラデルフィアにあるお手頃価格の小さなモダンスタイルのおしゃれな玄関ロビー (白い壁、磁器タイルの床、赤いドア、グレーの床) の写真
フィラデルフィアにあるお手頃価格の小さなモダンスタイルのおしゃれな玄関ロビー (白い壁、磁器タイルの床、赤いドア、グレーの床) の写真
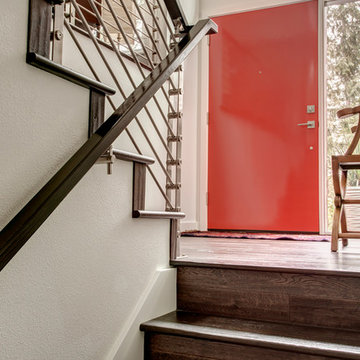
Board & Vellum bumped out the front entry of the house by a couple of feet to allow more room to welcome guests and take off shoes and coats.
シアトルにあるコンテンポラリースタイルのおしゃれな玄関ラウンジ (白い壁、無垢フローリング、赤いドア) の写真
シアトルにあるコンテンポラリースタイルのおしゃれな玄関ラウンジ (白い壁、無垢フローリング、赤いドア) の写真
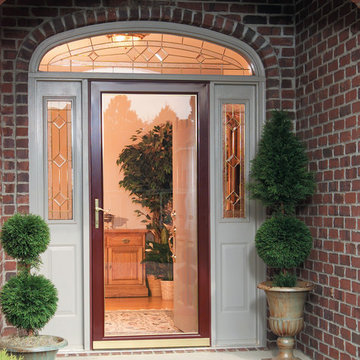
LET IN THE LIGHT: Brighten your outlook and warm up your entry by welcoming more soothing, natural sunlight through a LARSON Storm Door.
This cranberry storm door is elegantly on trend with the red front door movement, and will leave an impact on all of your guests.
#WelcomeHome #ColorMyDoor #MyLarsonDoor
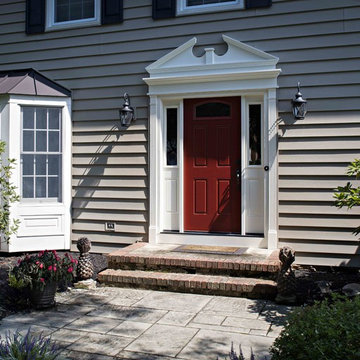
This popular bump out addition to expand the kitchen and dining room is every homeowner's dream! This type of addition completed by New Outlooks is very popular among homeowners. The vast accomplishments from this project include: expansion of kitchen & dining room, mudroom & garage renovation, fireplace renovation, powder room renovation, and full kitchen renovation. And let's not forget about that gorgeous barn door!
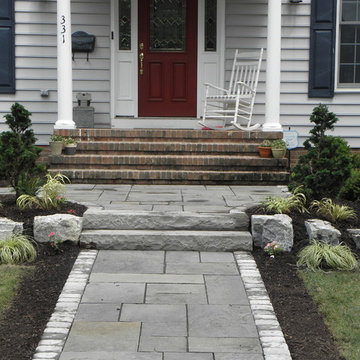
Jock Lewendon
ニューヨークにある低価格の小さなトラディショナルスタイルのおしゃれな玄関ドア (白い壁、コンクリートの床、赤いドア、グレーの床) の写真
ニューヨークにある低価格の小さなトラディショナルスタイルのおしゃれな玄関ドア (白い壁、コンクリートの床、赤いドア、グレーの床) の写真
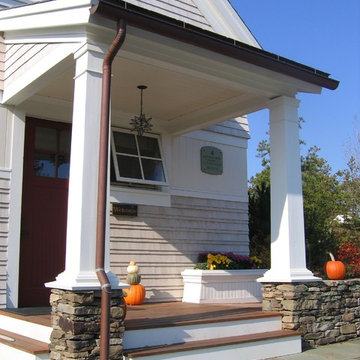
The Sales Center is located at the Gallery of Homes at The Pinehills in Plymouth, MA. Crisply detailed with wood shingles and clapboard siding, this home speaks to the New England vernacular. The roof was clad with a sustainable rubber product (recycled automobile tires!) to mimic the look of a slate roof. Copper gutters and downspouts add refinement to the material palate.
After the Sales Center was constructed, the "model home" was added to the adjacent property (also designed by SMOOK Architecture). Upon completion of the "model home," the Sales Center was converted into a two bedroom “in-law suite,” bringing the combined total area to approximately 5,000 SF. The two buildings are connected by a bridge.
Check out the adjacent property in our Houzz portfolio, "Model House."
玄関 (赤いドア) の写真
20
