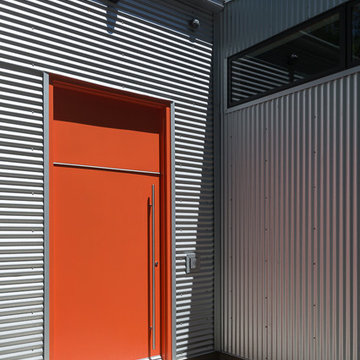玄関 (オレンジのドア、黒い壁、メタリックの壁) の写真
絞り込み:
資材コスト
並び替え:今日の人気順
写真 1〜8 枚目(全 8 枚)
1/4
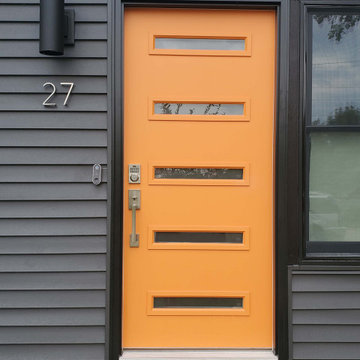
Bright, bold, and beautiful, this eye-catching door adds additional appeal to a freshly resided Mid-Century Home.
Door: Cambridge Smooth Steel style 842
Glass: Clear
Finish: Flower Power
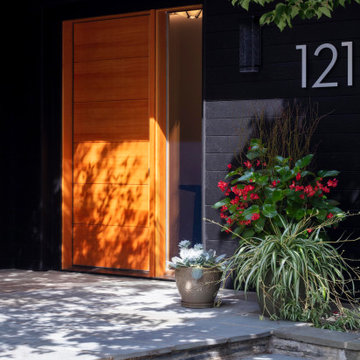
A close up of the front door, surrounded by the shoshugibon siding.
シカゴにあるラグジュアリーな広いエクレクティックスタイルのおしゃれな玄関ドア (黒い壁、スレートの床、オレンジのドア、青い床) の写真
シカゴにあるラグジュアリーな広いエクレクティックスタイルのおしゃれな玄関ドア (黒い壁、スレートの床、オレンジのドア、青い床) の写真
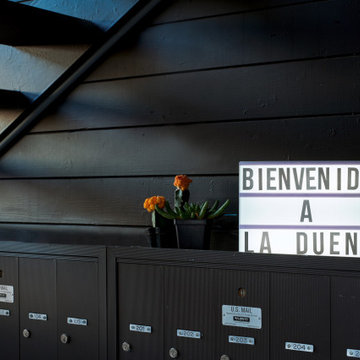
La reforma realizada por Jeanne optimiza la vida moderna, cada una de estos pisos ahora presenta de manera compacta y eficiente un plano de planta abierto y flexible, con sistemas de almacenamiento personalizados y paquetes de electrodomésticos modernos.
Este edificio de apartamentos, antes muy desatendido, presenta ahora estructuras robustas de paredes, pisos y techos recién formados que facilitan el control térmico y mantienen la humedad en niveles óptimos para brindar la mejor experiencia de vivienda privada en un contexto urbano de densidad media.

Part of our scope was the cedar gate and the house numbers.
オースティンにあるミッドセンチュリースタイルのおしゃれな玄関ラウンジ (黒い壁、コンクリートの床、オレンジのドア、板張り天井、板張り壁) の写真
オースティンにあるミッドセンチュリースタイルのおしゃれな玄関ラウンジ (黒い壁、コンクリートの床、オレンジのドア、板張り天井、板張り壁) の写真
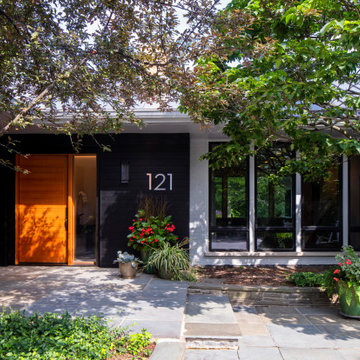
This is the new entry to the home. It features shoshugibon siding from Delta Millworks.
シカゴにあるラグジュアリーな中くらいなエクレクティックスタイルのおしゃれな玄関ドア (黒い壁、スレートの床、オレンジのドア、青い床) の写真
シカゴにあるラグジュアリーな中くらいなエクレクティックスタイルのおしゃれな玄関ドア (黒い壁、スレートの床、オレンジのドア、青い床) の写真
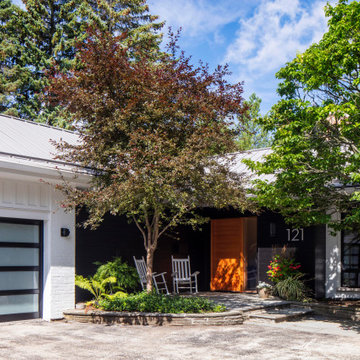
This is the new entry to the home. It features shoshugibon siding from Delta Millworks.
シカゴにあるラグジュアリーな中くらいなエクレクティックスタイルのおしゃれな玄関ドア (黒い壁、スレートの床、オレンジのドア、青い床) の写真
シカゴにあるラグジュアリーな中くらいなエクレクティックスタイルのおしゃれな玄関ドア (黒い壁、スレートの床、オレンジのドア、青い床) の写真
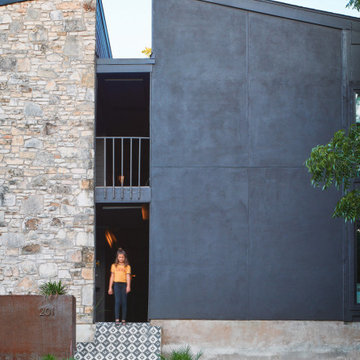
La reforma realizada por Jeanne optimiza la vida moderna, cada una de estos pisos ahora presenta de manera compacta y eficiente un plano de planta abierto y flexible, con sistemas de almacenamiento personalizados y paquetes de electrodomésticos modernos.
Este edificio de apartamentos, antes muy desatendido, presenta ahora estructuras robustas de paredes, pisos y techos recién formados que facilitan el control térmico y mantienen la humedad en niveles óptimos para brindar la mejor experiencia de vivienda privada en un contexto urbano de densidad media.
玄関 (オレンジのドア、黒い壁、メタリックの壁) の写真
1
