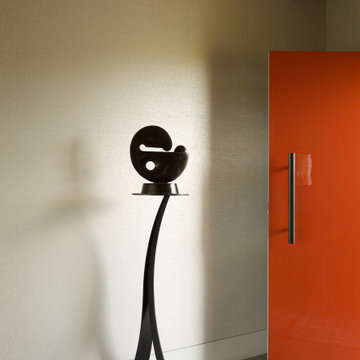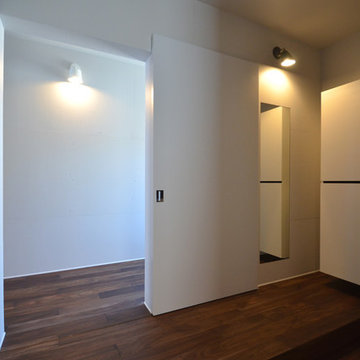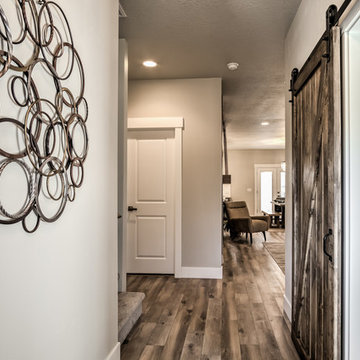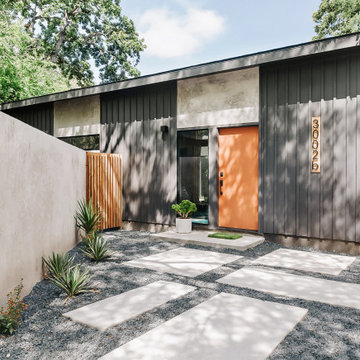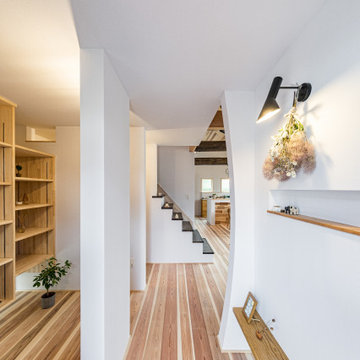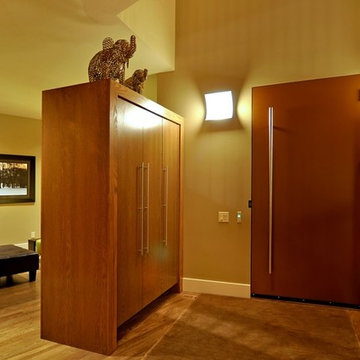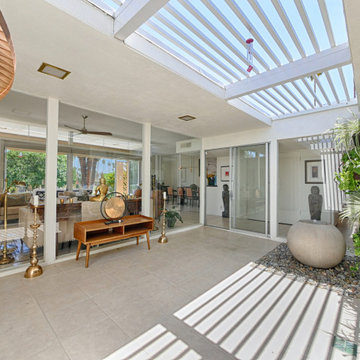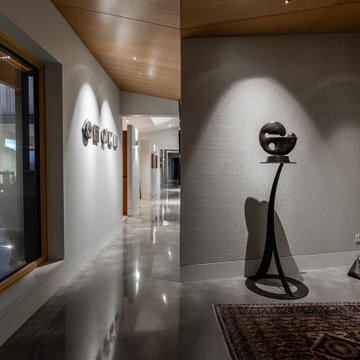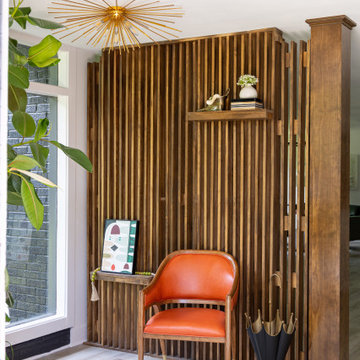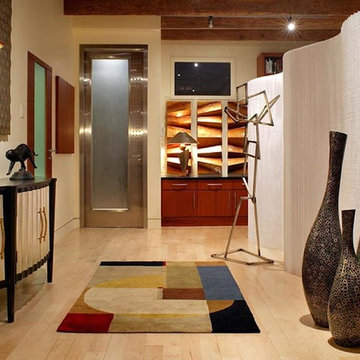玄関 (オレンジのドア) の写真
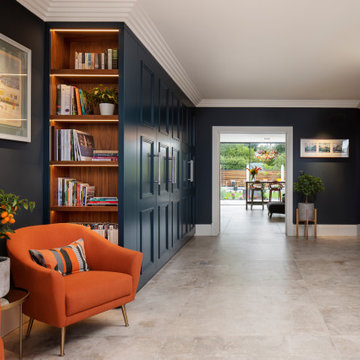
Our latest project, an elegant modernisation of a 1920s seafront detached Essex property, features in the February 2024 edition of 25 beautiful Homes. This enterprise grew from an initial entrance hall cabinetry commission into a much larger project, encompassing many aspects of interior design, including decorative schemes for colours and finishes, spatial planning and lighting design. We also produced a wide range of cabinetry designs throughout the property, including the wine wall, principle bed and headboard, his and hers dressing room wardrobes and bespoke 5m drop staircase lighting feature, which runs through the whole house. We were fortunate to be part of a great project team, working alongside talented builders Intelligent Building, joinery masters Nord Build and home automation wizards P&R Service.
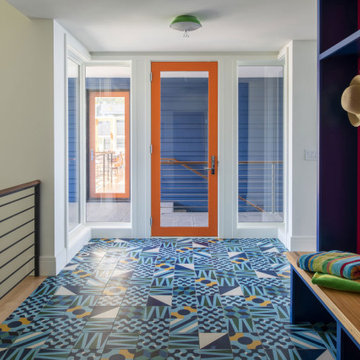
Contractor: Bob Cornell Construction
Interiors: Barbara Clayton Design
Landscape: Keenan & Sveiven
Photos: Scott Amundson
ミネアポリスにあるエクレクティックスタイルのおしゃれなマッドルーム (白い壁、セラミックタイルの床、オレンジのドア) の写真
ミネアポリスにあるエクレクティックスタイルのおしゃれなマッドルーム (白い壁、セラミックタイルの床、オレンジのドア) の写真
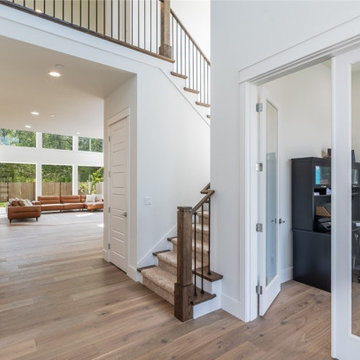
Foyer & den of the amazing 2-story modern plan "The Astoria". View plan THD-8654: https://www.thehousedesigners.com/plan/the-astoria-8654/
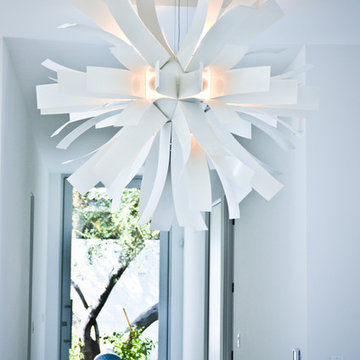
Entry area displaying large scale pendant from Facon de Venise, the BLOOM
他の地域にある高級な広いコンテンポラリースタイルのおしゃれな玄関ホール (白い壁、磁器タイルの床、オレンジのドア、白い床) の写真
他の地域にある高級な広いコンテンポラリースタイルのおしゃれな玄関ホール (白い壁、磁器タイルの床、オレンジのドア、白い床) の写真
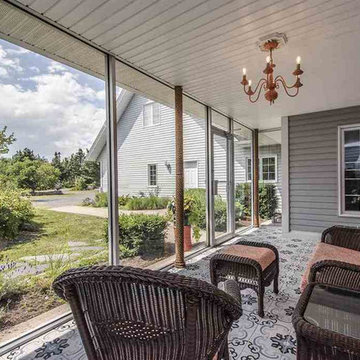
Spanish tile and a heated floor system installed over concrete transformed this once cold, stark entryway into a welcoming four-season sunroom. Wrapped in rope, metal support posts now add texture and pair well with the tile and wicker.
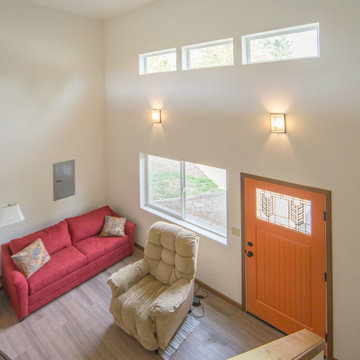
Enter the front door into the living room.
ポートランドにある巨大なモダンスタイルのおしゃれな玄関ドア (白い壁、ラミネートの床、オレンジのドア、茶色い床) の写真
ポートランドにある巨大なモダンスタイルのおしゃれな玄関ドア (白い壁、ラミネートの床、オレンジのドア、茶色い床) の写真
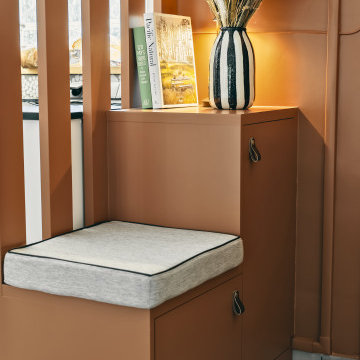
Aménagement intérieur de l'espace de vie. Délimitation d'une entrée par l'application de peinture et par un claustra. Réalisation de meubles de rangements sur-mesure dans l'entrée et le séjour.
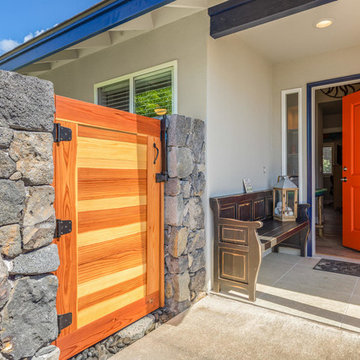
Inviting Orange front door with a welcome pineapple door knocker
ハワイにある高級な小さなビーチスタイルのおしゃれな玄関 (ベージュの壁、セラミックタイルの床、オレンジのドア) の写真
ハワイにある高級な小さなビーチスタイルのおしゃれな玄関 (ベージュの壁、セラミックタイルの床、オレンジのドア) の写真

Foyer & den of the amazing 2-story modern plan "The Astoria". View plan THD-8654: https://www.thehousedesigners.com/plan/the-astoria-8654/
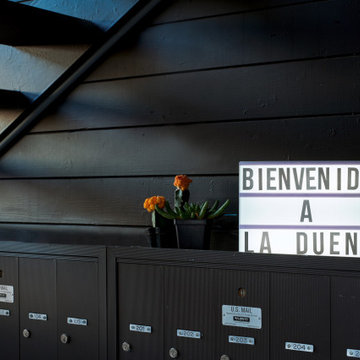
La reforma realizada por Jeanne optimiza la vida moderna, cada una de estos pisos ahora presenta de manera compacta y eficiente un plano de planta abierto y flexible, con sistemas de almacenamiento personalizados y paquetes de electrodomésticos modernos.
Este edificio de apartamentos, antes muy desatendido, presenta ahora estructuras robustas de paredes, pisos y techos recién formados que facilitan el control térmico y mantienen la humedad en niveles óptimos para brindar la mejor experiencia de vivienda privada en un contexto urbano de densidad media.
玄関 (オレンジのドア) の写真
18
