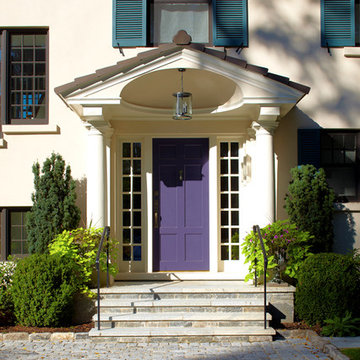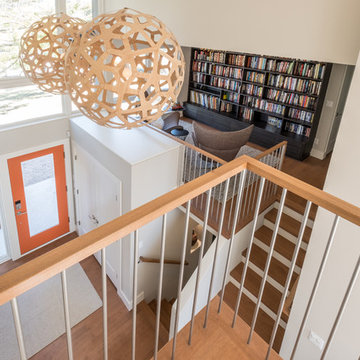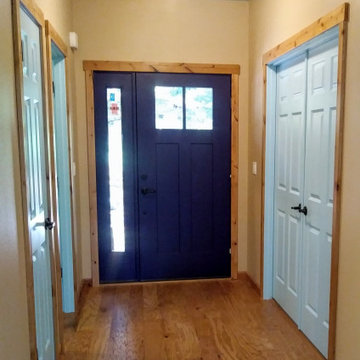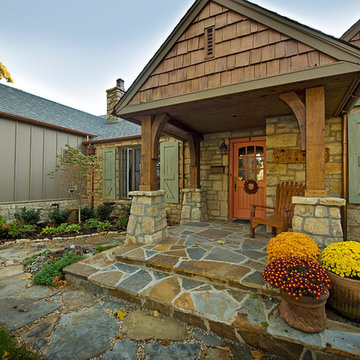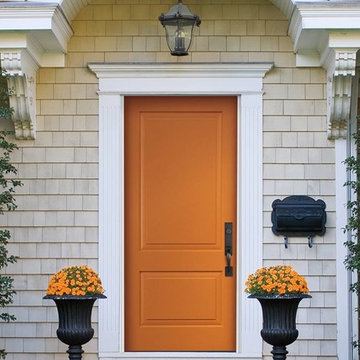玄関 (オレンジのドア、紫のドア、ベージュの壁) の写真
絞り込み:
資材コスト
並び替え:今日の人気順
写真 1〜20 枚目(全 52 枚)
1/4
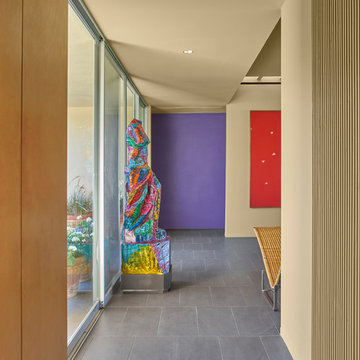
Entry Hall looking toward Living Room
Mike Schwartz Photo
シカゴにある高級な中くらいなミッドセンチュリースタイルのおしゃれな玄関 (ベージュの壁、磁器タイルの床、紫のドア、茶色い床) の写真
シカゴにある高級な中くらいなミッドセンチュリースタイルのおしゃれな玄関 (ベージュの壁、磁器タイルの床、紫のドア、茶色い床) の写真

This mudroom/laundry room was designed to accommodate all who reside within - cats included! This custom cabinet was designed to house the litter box. This remodel and addition was designed and built by Meadowlark Design+Build in Ann Arbor, Michigan. Photo credits Sean Carter

Brian McWeeney
ダラスにあるトランジショナルスタイルのおしゃれな玄関ドア (コンクリートの床、オレンジのドア、ベージュの壁、ベージュの床) の写真
ダラスにあるトランジショナルスタイルのおしゃれな玄関ドア (コンクリートの床、オレンジのドア、ベージュの壁、ベージュの床) の写真
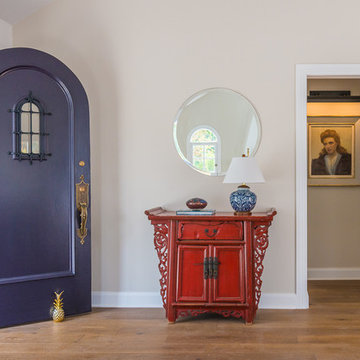
Chris Nolasco
ロサンゼルスにある広いトランジショナルスタイルのおしゃれな玄関ドア (ベージュの壁、無垢フローリング、紫のドア、茶色い床) の写真
ロサンゼルスにある広いトランジショナルスタイルのおしゃれな玄関ドア (ベージュの壁、無垢フローリング、紫のドア、茶色い床) の写真
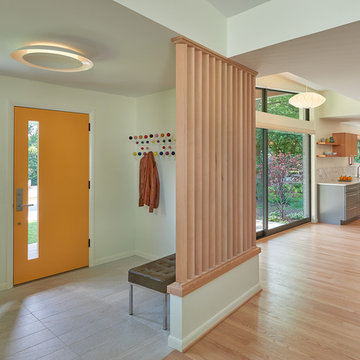
Anice Hoachlander, Hoachlander Davis Photography
ワシントンD.C.にある中くらいなミッドセンチュリースタイルのおしゃれな玄関 (ベージュの壁、淡色無垢フローリング、オレンジのドア) の写真
ワシントンD.C.にある中くらいなミッドセンチュリースタイルのおしゃれな玄関 (ベージュの壁、淡色無垢フローリング、オレンジのドア) の写真
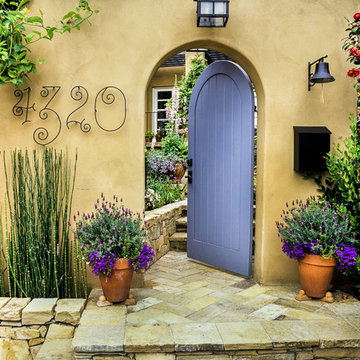
Shelley Metcalf & Glenn Cormier Photographers
サンディエゴにあるおしゃれな玄関ドア (ベージュの壁、紫のドア) の写真
サンディエゴにあるおしゃれな玄関ドア (ベージュの壁、紫のドア) の写真
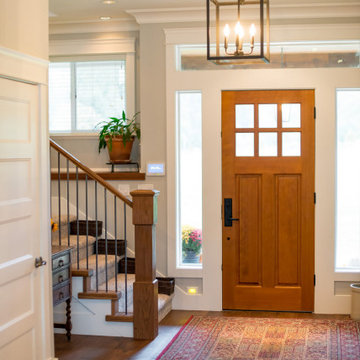
バンクーバーにあるお手頃価格の中くらいなカントリー風のおしゃれな玄関ロビー (ベージュの壁、濃色無垢フローリング、オレンジのドア、茶色い床、塗装板張りの壁) の写真
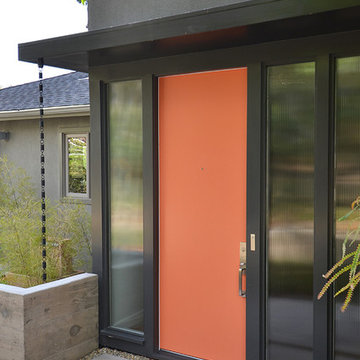
This Montclair kitchen is given brand new life as the core of the house and is opened to its concentric interior and exterior spaces. This kitchen is now the entry, the patio area, the serving area and the dining area. The space is versatile as a daily home for a family of four as well as accommodating large groups for entertaining. An existing fireplace was re-faced and acts as an anchor to the renovations on all four sides of it. Brightly colored accents of yellow and orange give orientation to the constantly shifting perspectives within the home.
Photo by David Duncan Livingston
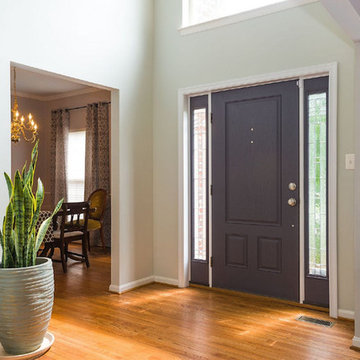
'Empty-nesters' restructured their home to better accommodate their new lifestyle. The laundry room (off the garage) was relocated to a portion of an upstairs bedroom. This former laundry area became a welcoming and functional mudroom as they enter the house from the garage. A new kitchen island reflects this mudroom with the same Executive Cabinetry and Cambria countertops. Upstairs, a 'his' master closet was created in the remaining part of the bedroom (turned laundry). The master bathroom was completely renovated to replace the never-used corner tub with a steam shower (including rain head). Natural light floods the space via both glass block (in the steam shower) and the Solar Tube skylight.
Melanie Hartwig-Davis (sustainable architect) of HD Squared Architects, LLC. (HD2) located in Edgewater, near Annapolis, MD.
Credits: Kevin Wilson Photography, Bayard Construction
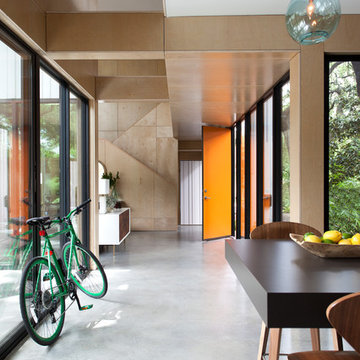
Ryann Ford Photography
オースティンにある広いコンテンポラリースタイルのおしゃれな玄関ホール (コンクリートの床、オレンジのドア、ベージュの壁、グレーの床) の写真
オースティンにある広いコンテンポラリースタイルのおしゃれな玄関ホール (コンクリートの床、オレンジのドア、ベージュの壁、グレーの床) の写真
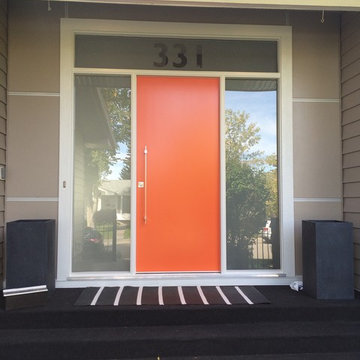
This modern exterior door spans 7' wide x 9' tall - the solid flush panel slab is 3'6 x 8'0 alone. Satin etched glass sidelites with the house numbers built in to the glass.
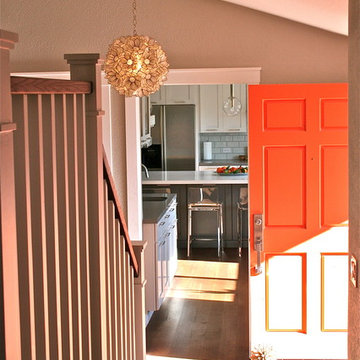
Orange door, Entry
サンフランシスコにある中くらいなコンテンポラリースタイルのおしゃれな玄関ロビー (ベージュの壁、無垢フローリング、オレンジのドア) の写真
サンフランシスコにある中くらいなコンテンポラリースタイルのおしゃれな玄関ロビー (ベージュの壁、無垢フローリング、オレンジのドア) の写真
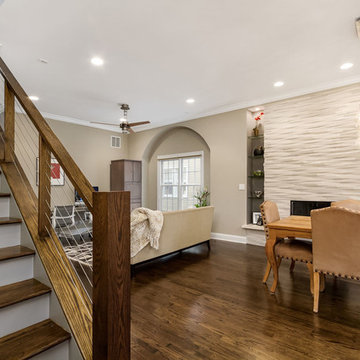
Designer, Kapan Shipman, created two contemporary fireplaces and unique built-in displays in this historic Andersonville home. The living room cleverly uses the unique angled space to house a sleek stone and wood fireplace with built in shelving and wall-mounted tv. We also custom built a vertical built-in closet at the back entryway as a mini mudroom for extra storage at the door. In the open-concept dining room, a gorgeous white stone gas fireplace is the focal point with a built-in credenza buffet for the dining area. At the front entryway, Kapan designed one of our most unique built ins with floor-to-ceiling wood beams anchoring white pedestal boxes for display. Another beauty is the industrial chic stairwell combining steel wire and a dark reclaimed wood bannister.
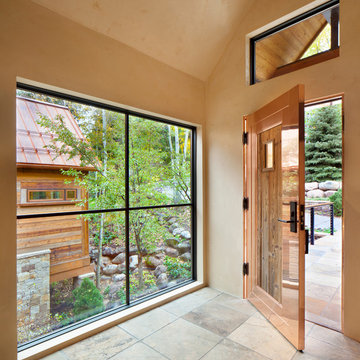
This contemporary mountain home in Vail Village, CO melds mountain rustic with contemporary design. Arrigoni Woods installed reclaimed wood sunburnt siding on the exterior. Image by Gibeon Photography.
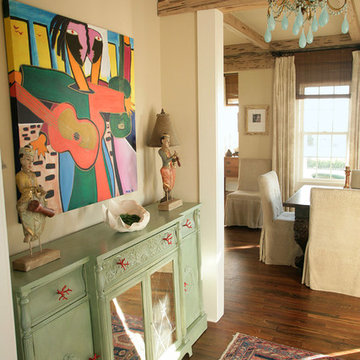
Photo by Pablo Rivera
ジャクソンビルにあるビーチスタイルのおしゃれな玄関ロビー (ベージュの壁、無垢フローリング、紫のドア) の写真
ジャクソンビルにあるビーチスタイルのおしゃれな玄関ロビー (ベージュの壁、無垢フローリング、紫のドア) の写真
玄関 (オレンジのドア、紫のドア、ベージュの壁) の写真
1
