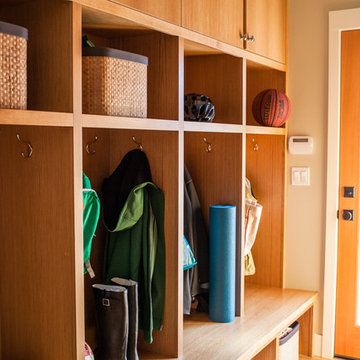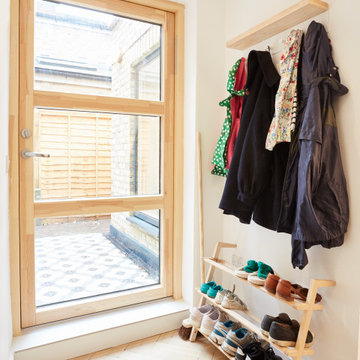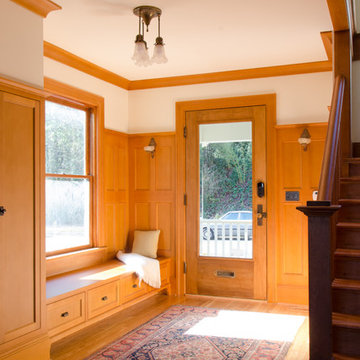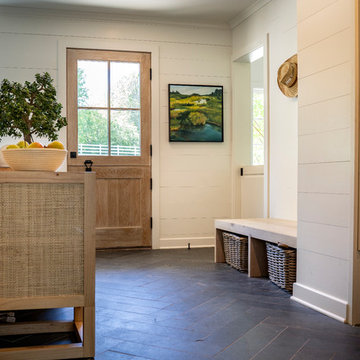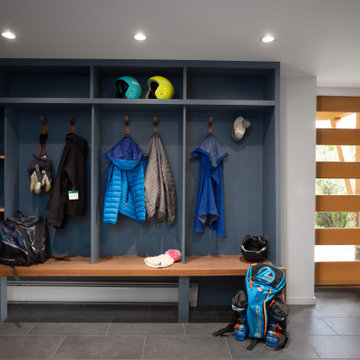マッドルーム (淡色木目調のドア) の写真

Jeff Amram Photography
ポートランドにあるトランジショナルスタイルのおしゃれなマッドルーム (マルチカラーの壁、淡色無垢フローリング、淡色木目調のドア) の写真
ポートランドにあるトランジショナルスタイルのおしゃれなマッドルーム (マルチカラーの壁、淡色無垢フローリング、淡色木目調のドア) の写真

View of back mudroom
ニューヨークにあるお手頃価格の中くらいな北欧スタイルのおしゃれなマッドルーム (白い壁、淡色無垢フローリング、淡色木目調のドア、グレーの床) の写真
ニューヨークにあるお手頃価格の中くらいな北欧スタイルのおしゃれなマッドルーム (白い壁、淡色無垢フローリング、淡色木目調のドア、グレーの床) の写真
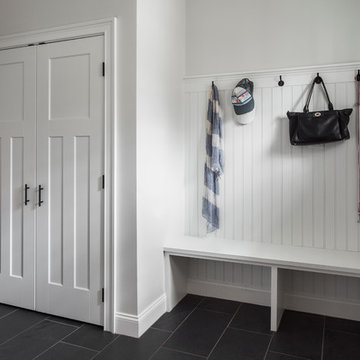
Kitchen and mudroom remodel by Woodland Contracting in Duxbury, MA.
ボストンにある中くらいなトランジショナルスタイルのおしゃれなマッドルーム (白い壁、スレートの床、淡色木目調のドア) の写真
ボストンにある中くらいなトランジショナルスタイルのおしゃれなマッドルーム (白い壁、スレートの床、淡色木目調のドア) の写真
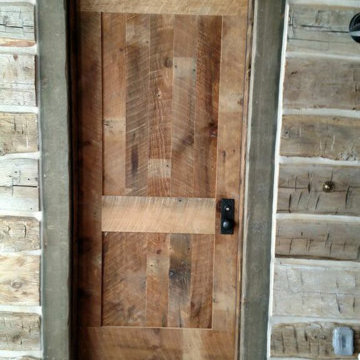
Hand made exterior custom door.
デンバーにある広いラスティックスタイルのおしゃれなマッドルーム (グレーの壁、塗装フローリング、淡色木目調のドア) の写真
デンバーにある広いラスティックスタイルのおしゃれなマッドルーム (グレーの壁、塗装フローリング、淡色木目調のドア) の写真
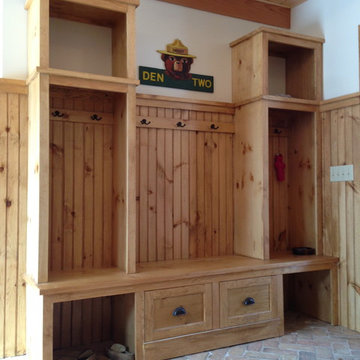
Mudroom cubbies with pine wood wainscoting and exposed floor beams in douglas fir.
バーリントンにある高級な中くらいなラスティックスタイルのおしゃれなマッドルーム (白い壁、レンガの床、淡色木目調のドア) の写真
バーリントンにある高級な中くらいなラスティックスタイルのおしゃれなマッドルーム (白い壁、レンガの床、淡色木目調のドア) の写真
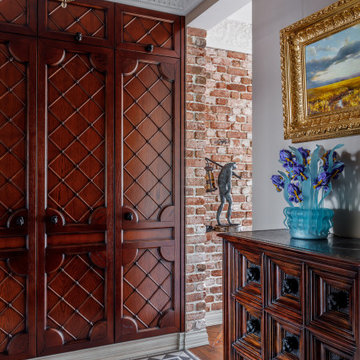
他の地域にある高級な中くらいなトラディショナルスタイルのおしゃれなマッドルーム (ベージュの壁、セラミックタイルの床、淡色木目調のドア、グレーの床) の写真

This charming, yet functional entry has custom, mudroom style cabinets, shiplap accent wall with chevron pattern, dark bronze cabinet pulls and coat hooks.
Photo by Molly Rose Photography
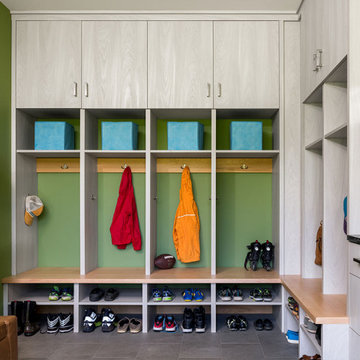
This modern farmhouse sits at an elevation of 1,180 feet and feels like its floating in the clouds. An open floor plan and large oversized island make for great entertaining. Other features include custom barn doors and island front, soapstone counters, walk-in pantry and Tulukivi soapstone masonry fireplace with pizza oven.

すりガラスの大きな地窓からもたっぷりと光が入る土間玄関は、ベビーカーを置いても広々としています。「テニス用品などアウトドアグッズもたっぷりと置ける場所が欲しかった」とKさま。玄関扉正面の黒い壁(写真左側)はマグネットウォールになっていて、簡単にラックをとり付けたり、家族の連絡板にしたり、子どもが大きくなったら学校のプリントを貼っておいたり、自在な使い方ができます。
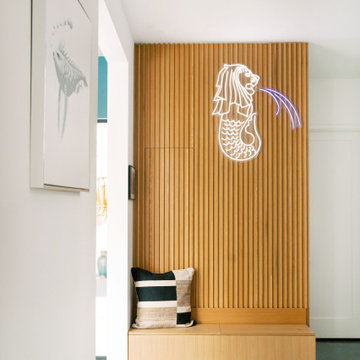
As you step inside this home, you are greeted by a whimsical foyer that reflects this family's playful personality. Custom wallpaper fills the walls and ceiling, paired with a vintage Italian Murano chandelier and sconces. Journey father into the entry, and you will find a custom-made functional entry bench floating on a custom wood slat wall - this allows friends and family to take off their shoes and provides extra storage within the bench and hidden door. On top of this stunning accent wall is a custom neon sign reflecting this family's way of life.

This charming, yet functional entry has custom, mudroom style cabinets, shiplap accent wall with chevron pattern, dark bronze cabinet pulls and coat hooks.
Photo by Molly Rose Photography
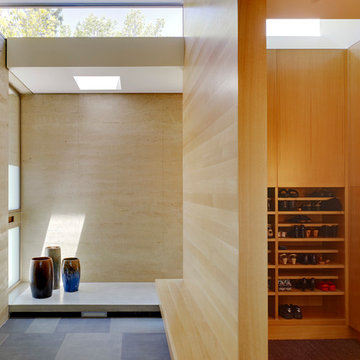
The home has a Genkan entry - a feature of Japanese houses – where the exterior stone paving continues into the entry, and then the interior floor raises 6” – where one then walks with their shoes off.
Banding the top of the first floor is an 18-ich tall slot window that wraps around all sides. This window acts to create a visual separation between the box volume of the second floor and the walls of the first floor. It also allows for interior views to the tree canopies beyond, and to bring in soft light.
Photographer: Joe Fletcher
マッドルーム (淡色木目調のドア) の写真
1


