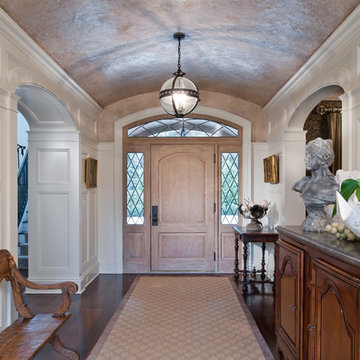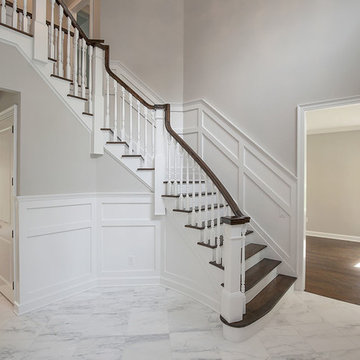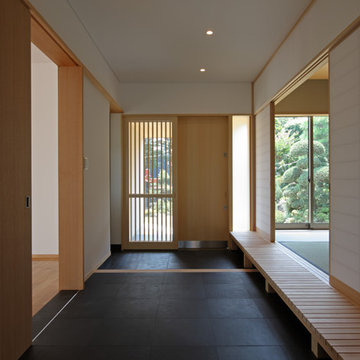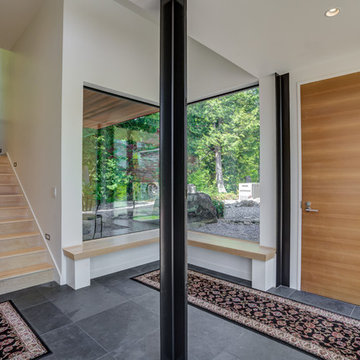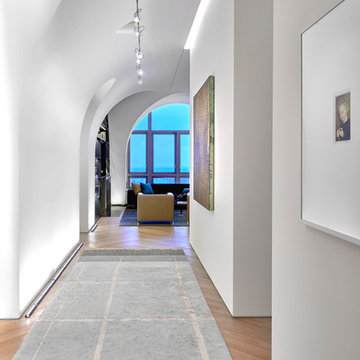広い玄関ロビー (淡色木目調のドア) の写真
絞り込み:
資材コスト
並び替え:今日の人気順
写真 1〜20 枚目(全 301 枚)
1/4

The pencil thin stacked stone cladding the entry wall extends to the outdoors. A spectacular LED modern chandelier by Avenue Lighting creates a dramatic focal point.
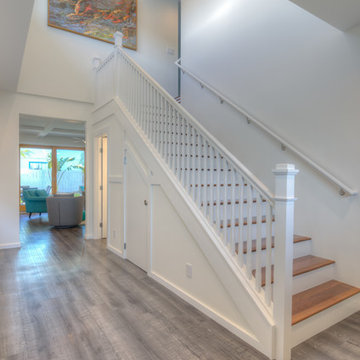
Hawkins and Biggins Photography
ハワイにある高級な広いトランジショナルスタイルのおしゃれな玄関ロビー (白い壁、クッションフロア、淡色木目調のドア、グレーの床) の写真
ハワイにある高級な広いトランジショナルスタイルのおしゃれな玄関ロビー (白い壁、クッションフロア、淡色木目調のドア、グレーの床) の写真
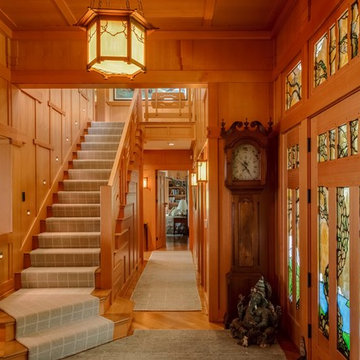
Brian Vanden Brink Photographer
ポートランド(メイン)にあるラグジュアリーな広いトラディショナルスタイルのおしゃれな玄関ロビー (淡色無垢フローリング、淡色木目調のドア) の写真
ポートランド(メイン)にあるラグジュアリーな広いトラディショナルスタイルのおしゃれな玄関ロビー (淡色無垢フローリング、淡色木目調のドア) の写真

Warm and inviting this new construction home, by New Orleans Architect Al Jones, and interior design by Bradshaw Designs, lives as if it's been there for decades. Charming details provide a rich patina. The old Chicago brick walls, the white slurried brick walls, old ceiling beams, and deep green paint colors, all add up to a house filled with comfort and charm for this dear family.
Lead Designer: Crystal Romero; Designer: Morgan McCabe; Photographer: Stephen Karlisch; Photo Stylist: Melanie McKinley.
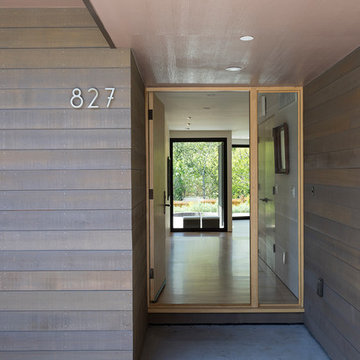
We completely renovated a simple low-lying house for a university family by opening the back side with large windows and a wrap-around patio. The kitchen counter extends to the exterior, enhancing the sense of openness to the outside. Large overhanging soffits and horizontal cedar siding keep the house from overpowering the view and help it settle into the landscape.
An expansive maple floor and white ceiling reinforce the horizontal sense of space.
Phil Bond Photography

Luxurious modern take on a traditional white Italian villa. An entry with a silver domed ceiling, painted moldings in patterns on the walls and mosaic marble flooring create a luxe foyer. Into the formal living room, cool polished Crema Marfil marble tiles contrast with honed carved limestone fireplaces throughout the home, including the outdoor loggia. Ceilings are coffered with white painted
crown moldings and beams, or planked, and the dining room has a mirrored ceiling. Bathrooms are white marble tiles and counters, with dark rich wood stains or white painted. The hallway leading into the master bedroom is designed with barrel vaulted ceilings and arched paneled wood stained doors. The master bath and vestibule floor is covered with a carpet of patterned mosaic marbles, and the interior doors to the large walk in master closets are made with leaded glass to let in the light. The master bedroom has dark walnut planked flooring, and a white painted fireplace surround with a white marble hearth.
The kitchen features white marbles and white ceramic tile backsplash, white painted cabinetry and a dark stained island with carved molding legs. Next to the kitchen, the bar in the family room has terra cotta colored marble on the backsplash and counter over dark walnut cabinets. Wrought iron staircase leading to the more modern media/family room upstairs.
Project Location: North Ranch, Westlake, California. Remodel designed by Maraya Interior Design. From their beautiful resort town of Ojai, they serve clients in Montecito, Hope Ranch, Malibu, Westlake and Calabasas, across the tri-county areas of Santa Barbara, Ventura and Los Angeles, south to Hidden Hills- north through Solvang and more.
Custom designed barrel vault hallway from entry foyer with warm white wood treatment, custom display and storage cabinetry under stairs. Custom wide plank flooring and walls in a pale warm buttercup yellow. Green slate floors. White stairwell with wide plank pine floors.
Stan Tenpenny, construction,
Dina Pielaet, photo
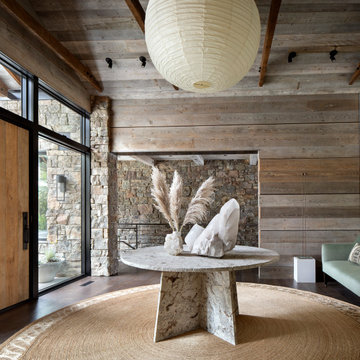
Expansive Mountain Modern Entry with Custom Pivot Door
他の地域にあるラグジュアリーな広いラスティックスタイルのおしゃれな玄関ロビー (濃色無垢フローリング、ベージュの壁、淡色木目調のドア、茶色い床) の写真
他の地域にあるラグジュアリーな広いラスティックスタイルのおしゃれな玄関ロビー (濃色無垢フローリング、ベージュの壁、淡色木目調のドア、茶色い床) の写真
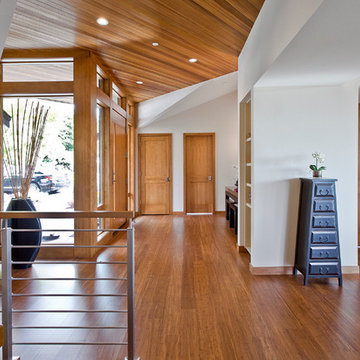
Architect: Grouparchitect
Contractor: Lochwood Lozier Custom Construction
Photography: Michael Walmsley
シアトルにある広いコンテンポラリースタイルのおしゃれな玄関ロビー (白い壁、竹フローリング、淡色木目調のドア) の写真
シアトルにある広いコンテンポラリースタイルのおしゃれな玄関ロビー (白い壁、竹フローリング、淡色木目調のドア) の写真
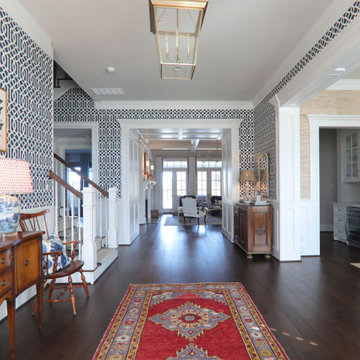
ヒューストンにある高級な広いトラディショナルスタイルのおしゃれな玄関ロビー (白い壁、濃色無垢フローリング、淡色木目調のドア、茶色い床、壁紙) の写真
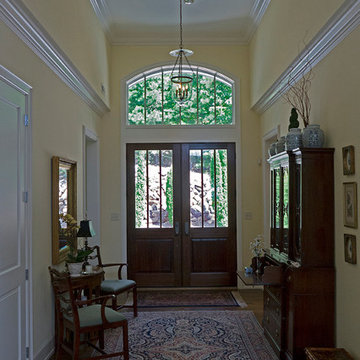
The entrance hall. An arched transom rises above dark wood double front doors. Photo by Allen Weiss
ローリーにある広いトラディショナルスタイルのおしゃれな玄関ロビー (黄色い壁、濃色無垢フローリング、淡色木目調のドア) の写真
ローリーにある広いトラディショナルスタイルのおしゃれな玄関ロビー (黄色い壁、濃色無垢フローリング、淡色木目調のドア) の写真
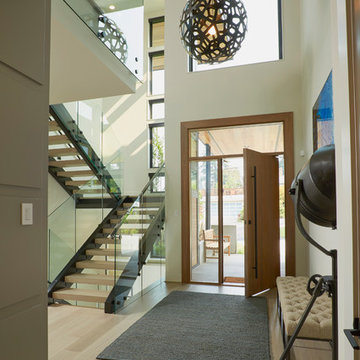
The large, natural pivot door sets the modern tone and features a large matte black handle.
シアトルにあるラグジュアリーな広いコンテンポラリースタイルのおしゃれな玄関ロビー (白い壁、淡色無垢フローリング、淡色木目調のドア) の写真
シアトルにあるラグジュアリーな広いコンテンポラリースタイルのおしゃれな玄関ロビー (白い壁、淡色無垢フローリング、淡色木目調のドア) の写真

Having lived in England and now Canada, these clients wanted to inject some personality and extra space for their young family into their 70’s, two storey home. I was brought in to help with the extension of their front foyer, reconfiguration of their powder room and mudroom.
We opted for some rich blue color for their front entry walls and closet, which reminded them of English pubs and sea shores they have visited. The floor tile was also a node to some classic elements. When it came to injecting some fun into the space, we opted for graphic wallpaper in the bathroom.
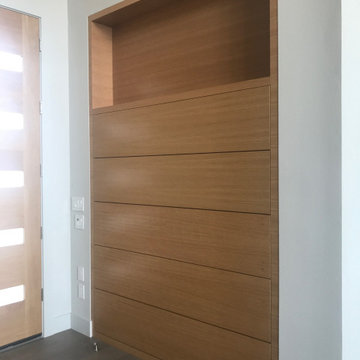
This cabinet provides rows of tilt out shoe storage with a display shelf above in the entryway.
ポートランドにあるラグジュアリーな広いモダンスタイルのおしゃれな玄関 (マルチカラーの壁、無垢フローリング、淡色木目調のドア、グレーの床) の写真
ポートランドにあるラグジュアリーな広いモダンスタイルのおしゃれな玄関 (マルチカラーの壁、無垢フローリング、淡色木目調のドア、グレーの床) の写真

Entryway with stunning stair chandelier, hide rug and view all the way out the back corner slider
デンバーにあるラグジュアリーな広いトランジショナルスタイルのおしゃれな玄関ロビー (グレーの壁、淡色無垢フローリング、淡色木目調のドア、マルチカラーの床、板張り天井) の写真
デンバーにあるラグジュアリーな広いトランジショナルスタイルのおしゃれな玄関ロビー (グレーの壁、淡色無垢フローリング、淡色木目調のドア、マルチカラーの床、板張り天井) の写真
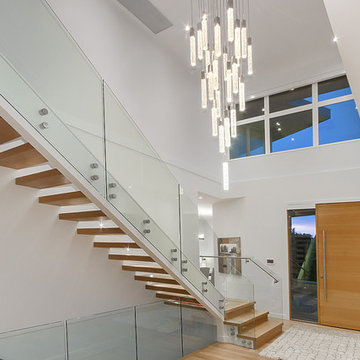
バンクーバーにある広いコンテンポラリースタイルのおしゃれな玄関ロビー (白い壁、淡色無垢フローリング、淡色木目調のドア、ベージュの床) の写真
広い玄関ロビー (淡色木目調のドア) の写真
1
