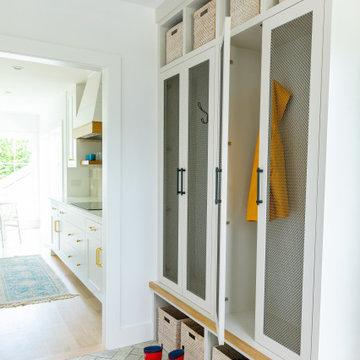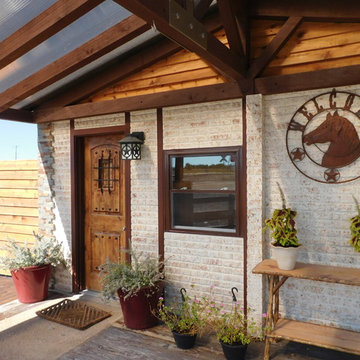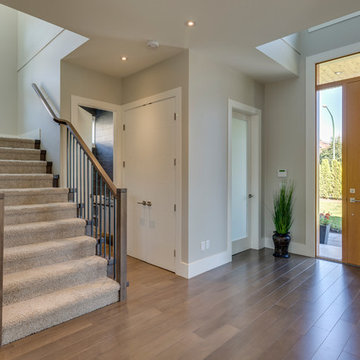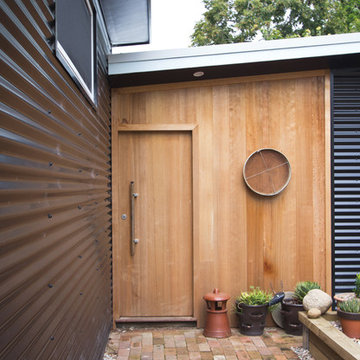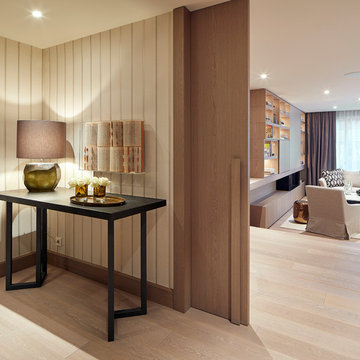玄関 (淡色木目調のドア) の写真
絞り込み:
資材コスト
並び替え:今日の人気順
写真 701〜720 枚目(全 3,975 枚)
1/2
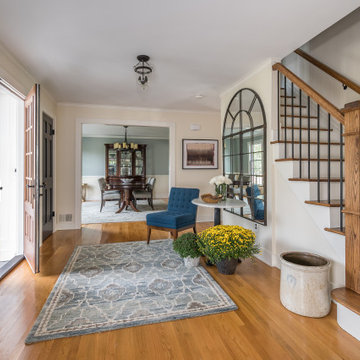
This remodeled entry foyer by Galaxy Building features a refinished staircase with new metal spindles. The new, wider front door opens to a new covered portico. In House Photography
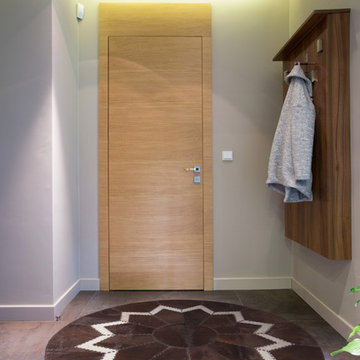
Family run AYDIN Hides is the Leading Provider of the Finest Luxury Cowhide and Cowhide Patchwork Rugs, Sheepskins and Goatskins ethically and humanely sourced in Europe and 100% with respect to nature and bio diversity. Each piece is handcrafted and hand-stitched in small production batches to offer uncompromised Premium Quality and Authenticity.
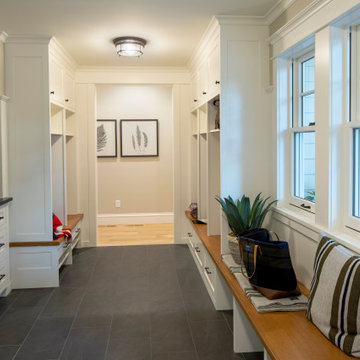
Mudroom entry with inviting feel that is open and airy. We added the shiplap for all the abuse from the kids to keep it looking great for years to come!
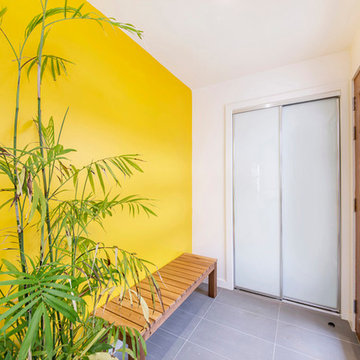
Lachlan Johnstone
キャンベラにある低価格の小さなコンテンポラリースタイルのおしゃれなマッドルーム (黄色い壁、セラミックタイルの床、淡色木目調のドア) の写真
キャンベラにある低価格の小さなコンテンポラリースタイルのおしゃれなマッドルーム (黄色い壁、セラミックタイルの床、淡色木目調のドア) の写真
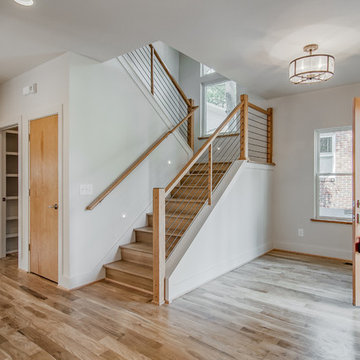
Showcase Photographers
ナッシュビルにあるお手頃価格の広いモダンスタイルのおしゃれな玄関ロビー (白い壁、淡色無垢フローリング、淡色木目調のドア) の写真
ナッシュビルにあるお手頃価格の広いモダンスタイルのおしゃれな玄関ロビー (白い壁、淡色無垢フローリング、淡色木目調のドア) の写真
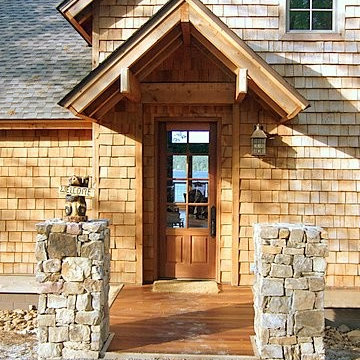
photo by john m. Holmes
simple gable and stacked stone pylons define entry and allows vista to the lake beyond.
バーミングハムにある中くらいなトラディショナルスタイルのおしゃれな玄関ドア (淡色木目調のドア) の写真
バーミングハムにある中くらいなトラディショナルスタイルのおしゃれな玄関ドア (淡色木目調のドア) の写真
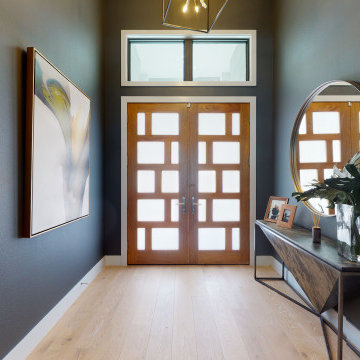
The Kylie by John Cannon Homes represents an exciting transitional mixture of coastal and modern architecture. The privacy afforded by the front elevation's transom windows contrasts exquisitely with the unique open areas at the rear of the home.
With 3 bedrooms, 4 baths, study, bonus room and a great room that opens to the dining room and kitchen, the home showcases the perfect pairing of Brazilian Oak, White Oak, Walnut and Teak woods. Noteworthy ceiling details abound throughout the home. The master bedroom of The Kylie looks out over the spacious lanai pool and spa, while the master bath is home to a soaking tub and a large walk-In shower with floor-to-ceiling glass panels.
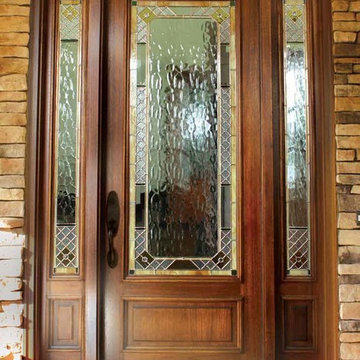
GLASS: Copper Patina w/ Colored Glass
TIMBER: Mahogany
SINGLE DOOR: 3'0" x 8'0" x 1 3/4"
DOUBLE DOOR: 6'0" x 8'0" x 1 3/4"
SIDELIGHTS: 12", 14"
LEAD TIME: 2-3 weeks
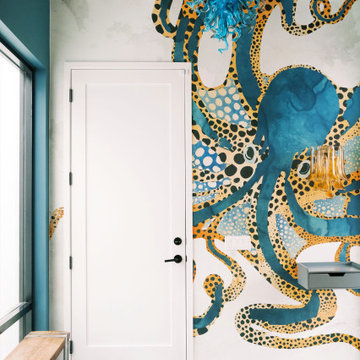
As you step inside this home, you are greeted by a whimsical foyer that reflects this family's playful personality. Custom wallpaper fills the walls and ceiling, paired with a vintage Italian Murano chandelier and sconces. Journey father into the entry, and you will find a custom-made functional entry bench floating on a custom wood slat wall - this allows friends and family to take off their shoes and provides extra storage within the bench and hidden door. On top of this stunning accent wall is a custom neon sign reflecting this family's way of life.

This charming, yet functional entry has custom, mudroom style cabinets, shiplap accent wall with chevron pattern, dark bronze cabinet pulls and coat hooks.
Photo by Molly Rose Photography
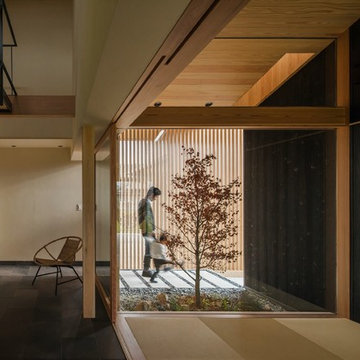
和室から見る玄関ホール
他の地域にあるお手頃価格の中くらいな和風のおしゃれな玄関ドア (ベージュの壁、無垢フローリング、淡色木目調のドア、ベージュの床) の写真
他の地域にあるお手頃価格の中くらいな和風のおしゃれな玄関ドア (ベージュの壁、無垢フローリング、淡色木目調のドア、ベージュの床) の写真
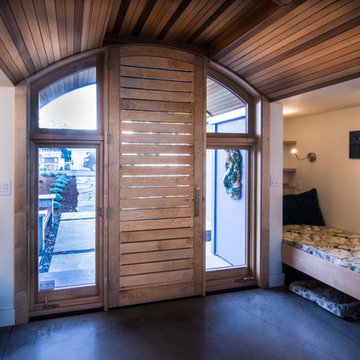
Front entry assembly includes maple interior, ipe exterior, operable side windows, front door with removable slats for glass cleaning. This custom assembly built by Pacific Millworks allows passerby to see the bay.
Photo by Michael Sheltzer
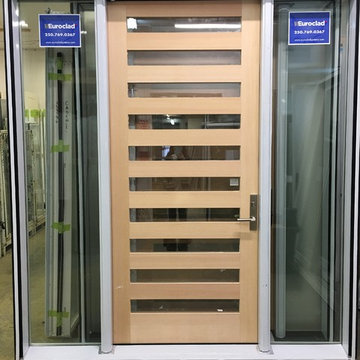
8' Clear Fir 10 Lite Entry Door, with extra wide clear sidelights for a striking look! The sill and Euroclad aluminum clad is covered in our standard protective film to keep your door safe during the construction process.
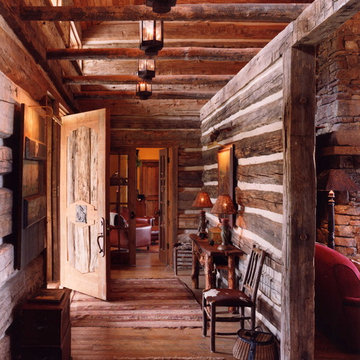
Ralph Kylloe Photography
他の地域にある広いラスティックスタイルのおしゃれな玄関ロビー (無垢フローリング、淡色木目調のドア) の写真
他の地域にある広いラスティックスタイルのおしゃれな玄関ロビー (無垢フローリング、淡色木目調のドア) の写真
玄関 (淡色木目調のドア) の写真
36
